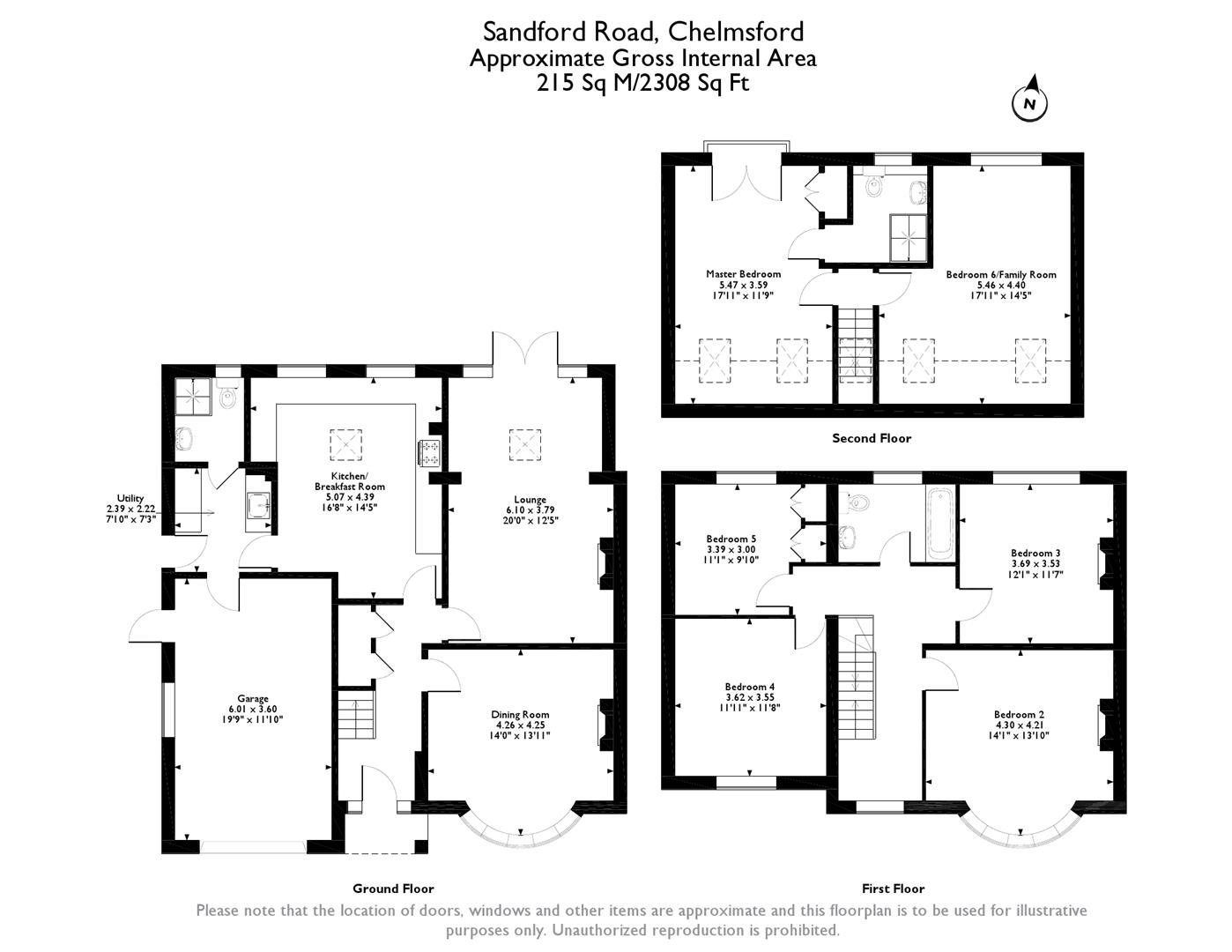6 Bedrooms Semi-detached house for sale in Sandford Road, Chelmsford CM2 | £ 650,000
Overview
| Price: | £ 650,000 |
|---|---|
| Contract type: | For Sale |
| Type: | Semi-detached house |
| County: | Essex |
| Town: | Chelmsford |
| Postcode: | CM2 |
| Address: | Sandford Road, Chelmsford CM2 |
| Bathrooms: | 0 |
| Bedrooms: | 6 |
Property Description
1930’s - Located in a sought after prominent position, within walking distance of Chelmsford Town Centre, is this immaculately presented and much improved five/six bedroom character family home. Having been carefully and sympathetically designed and thoughtfully extended, the home offers excellent and well appointed accommodation arranged over three floors and offering five/six double bedrooms, all rooms having been completely redecorated and recarpeted. Careful attention has been paid by the current vendors to combine and retain many period features within a contemporary interior, ideal for family living and entertaining.
Approached via a sweeping driveway providing ample parking and access to the attached garage, with a convenient integral door into the utility room. The home enjoys all of the features of this period, commencing with a covered storm porch and steps to the original style entrance door with stained glass feature window, together with wonderful bay windows, high ceilings, picture rails, original panelled doors and door furniture, together with period open fireplaces.
The entrance hallway is warm and inviting, with a double fitted storage cupboard and herringbone parquet flooring, leading through to the dining room. A bright and welcoming room with a round bay window overlooking the front elevation, together with feature open fireplace with slate hearth. The lounge to the rear is again spacious with double doors opening on to the rear patio and gardens, again with a feature open fireplace. The hub of the home is the kitchen/breakfast room, ideally located overlooking the gardens. Fitted with an extensive range of bespoke built wall and base units, set around a feature recess with Rangemaster oven, built in fridge/freezer, solid wood worksurfaces, enamel undermounted sink and a tiled floor with underfloor heating. Adjoining here is the utility room, again fitted and having a butler sink and doors from here lead to the garage, the side elevation and gardens and another to the ground floor shower room. Again elegantly fitted with a high quality three piece suite and beautifully tiled.
To the first floor there are four double bedrooms, with bedroom two and three both having feature fireplaces. The family bathroom is conveniently located, fully tiled, having a three piece suite comprising a stand alone ball & claw foot bath with shower over, concealed cistern wc and Burlington wash handbasin. To the second floor there are two further double bedrooms. The master is dual aspect having a feature Juliet balcony, with views across the gardens, fitted wardrobes and door into an ensuite shower room. Which is fully tiled with marble tiles and walk in shower. The sixth bedroom/family room offers excellent versatility, also being dual aspect and extremely spacious, ideal for a further reception/home office, the list continues.
To the exterior the gardens, have also been carefully thought through, commencing with an expansive paved patio area, with feature part covered dining area well screened with evergreen planting. Raised beds and steps ascend to the remainder of the garden, largely laid to lawn with feature planting making this an interesting and enticing space which has year round colour and interest. There is a gated access to the side, leading through to the front driveway.
It is extremely rare that properties offering this high level of spacious accommodation and presented to such exacting standards become available in this convenient and sought after location. We therefore recommend an early viewing, to avoid disappointment.
Entrance Hall
Lounge (6.10m x 3.79m (20'0" x 12'5"))
Dining Room (4.26m x 4.25m (13'11" x 13'11"))
Kitchen / Breakfast Room (5.07m x 4.39m (16'7" x 14'4"))
Utility (2.39m x 2.22m (7'10" x 7'3"))
Cloakroom
First Floor Landing
Bedroom Two (4.30m x 4.21m (14'1" x 13'9"))
Bedroom Three (3.69m x 3.53m (12'1" x 11'6"))
Bedroom Four (3.62m x 3.55m (11'10" x 11'7"))
Bedroom Five (3.39m x 3.00m (11'1" x 9'10"))
Bathroom
Second Floor Landing
Master Bedroom (5.47m x 3.59m (17'11" x 11'9"))
Ensuite Shower Room
Bedroom Six / Family Room (5.46 x 4.40m (17'10" x 14'5"))
Garage (6.01m x 3.60m (19'8" x 11'9"))
Rear Garden
Approx 70ft (max) x 58ft (max)
Property Location
Similar Properties
Semi-detached house For Sale Chelmsford Semi-detached house For Sale CM2 Chelmsford new homes for sale CM2 new homes for sale Flats for sale Chelmsford Flats To Rent Chelmsford Flats for sale CM2 Flats to Rent CM2 Chelmsford estate agents CM2 estate agents



.png)











