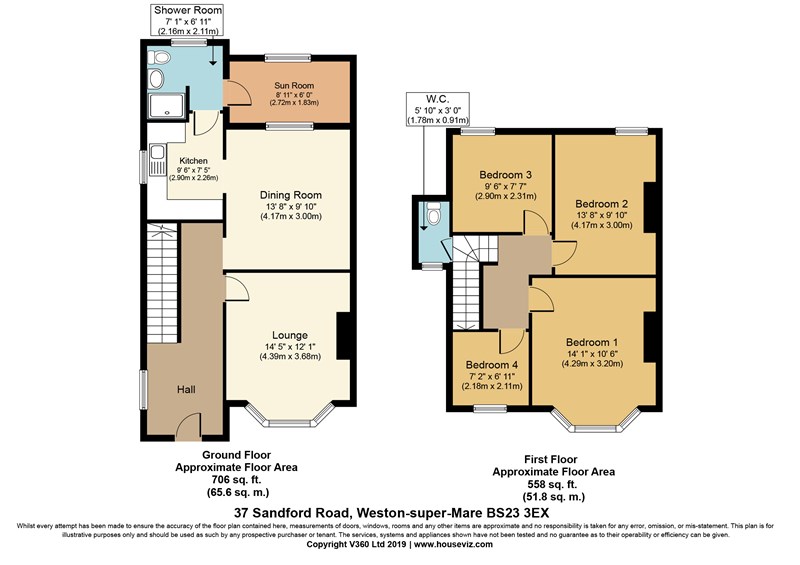4 Bedrooms Semi-detached house for sale in Sandford Road, Weston-Super-Mare BS23 | £ 225,000
Overview
| Price: | £ 225,000 |
|---|---|
| Contract type: | For Sale |
| Type: | Semi-detached house |
| County: | North Somerset |
| Town: | Weston-super-Mare |
| Postcode: | BS23 |
| Address: | Sandford Road, Weston-Super-Mare BS23 |
| Bathrooms: | 1 |
| Bedrooms: | 4 |
Property Description
* 4 Bedroom Semi-Detached * Superbly Presented * 2 Separate Reception Rooms * Delightful Cottage-style garden * Recently Fitted Shower Room * Convenient location * No Chain * Viewing is strongly recommended *
Occupying a pleasant position affording excellent access to all local facilities and bus routes, we strongly advise an internal inspection to fully appreciate this beautifully appointed Semi-Detached property. The accommodation briefly comprises 4 bedrooms, 2 reception rooms, fitted kitchen and bathroom, cottage-style garden to the rear. The property in our opinion can be found in 'show home' condition, is an ideal First Time Purchase offering a delightfully presented and spacious family home.
Accommodation:
All measurements are approximate.
Double glazed entrance door into:
Entrance Hallway:
Principal dimensions being 5.59m x 1.58m (18' 4" x 5' 2") Stairs rising to first floor, dado rail, radiator, double glazed window to side, telephone point, attractive flooring, access to all principal rooms.
Lounge:
4.31m x 3.68m (14' 1" x 12') Double glazed bay window to front, feature open fireplace with attractive rustic brickwork surround and display shelves either side, TV point, telephone point, coved ceiling, radiator.
Dining Room:
4.15m x 3.06m (13' 7" x 10') Double glazed window to rear, coved ceiling, radiator, archway through to:
Kitchen:
2.83m x 2.24m (9' 3" x 7' 4") Fitted with a wide range of wall and base units incorporating glass fronted display cabinets, complementing work surface, inset 1 1/2 bowl sink unit with mixer taps over, tiled sill and splashbacks, double glazed window to side, 4-ring electric hob with extractor hood over, oven under, plumbing and recesses for dishwasher and washing machine, coved ceiling, radiator, wall mounted Ideal boiler supplying domestic hot water and central heating, access through to:
Downstairs Shower Room:
Recently re-appointed. Comprising walk-in double shower cubicle, pedestal wash hand basin, close coupled WC, inset ceiling spotlights, attractive flooring, heated towel rail, obscure double glazed window to rear, airing cupboard.
From the Kitchen, further door to:
Rear Lobby:
2.72m x 1.83m (8' 11" x 6') With power, double glazed window and door providing access to rear garden.
First Floor Landing:
Principal dimensions being 2.42m x 2.08m ( 7' 11" x 6' 9") Access to roof area.
Separate WC:
1.79m x 0.92m (5' 10" x 3') Close coupled WC, obscure double glazed window to front, radiator.
Bedroom 1:
4.32m x 2.92m (14' 2" x 9' 6") Double glazed bay window to front, radiator, exposed floorboards.
Bedroom 2:
4.17m x 2.71m (13' 8" x 8' 10") Double glazed window to rear, radiator, exposed floorboards.
Bedroom 3:
2.95m x 2.27m (9' 8" x 7' 5") Double glazed window to rear, radiator.
Bedroom 4:
2.42m x 2.10m (7' 11" x 6' 10") Double glazed window to front, radiator.
Outside:
The property enjoys a small front garden enclosed by brick walling, pathway between the properties and gated access leading to the rear garden. The rear garden itself which measures 7.95m x 6.41m (26' x 21') Cottage-style garden with generous size patio to the rear of the property, 2 areas laid to lawn, summer house, enjoying a high degree of sunlight and privacy throughout the day.
Directional Note:
From the office turn left into the High Street, continue along, at the junction at the end turn right onto Milton Road, at the traffic lights turn left into Baytree Road, turn right at mini-roundabout onto Locking Road, continue along past the shops, past Nuffield Heath, continue along and take the turning on your right into Mendip Road, turn left into Sandford Road where the property can be found on your right hand side.
Consumer Protection from Unfair Trading Regulations 2008.
The Agent has not tested any apparatus, equipment, fixtures and fittings or services and so cannot verify that they are in working order or fit for the purpose. A Buyer is advised to obtain verification from their Solicitor or Surveyor. References to the Tenure of a Property are based on information supplied by the Seller. The Agent has not had sight of the title documents. A Buyer is advised to obtain verification from their Solicitor. Items shown in photographs are not included unless specifically mentioned within the sales particulars. They may however be available by separate negotiation. Buyers must check the availability of any property and make an appointment to view before embarking on any journey to see a property.
Property Location
Similar Properties
Semi-detached house For Sale Weston-super-Mare Semi-detached house For Sale BS23 Weston-super-Mare new homes for sale BS23 new homes for sale Flats for sale Weston-super-Mare Flats To Rent Weston-super-Mare Flats for sale BS23 Flats to Rent BS23 Weston-super-Mare estate agents BS23 estate agents



.jpeg)











