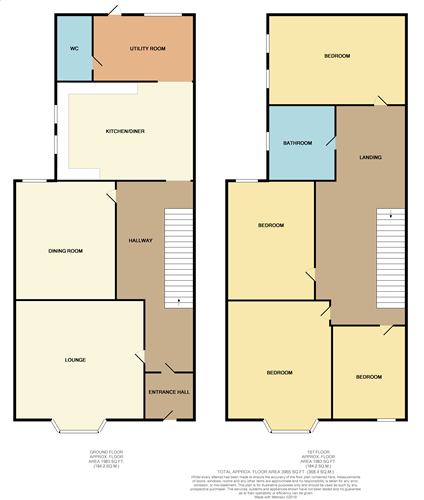4 Bedrooms Semi-detached house for sale in Sandford Road, Weston-Super-Mare BS23 | £ 235,000
Overview
| Price: | £ 235,000 |
|---|---|
| Contract type: | For Sale |
| Type: | Semi-detached house |
| County: | North Somerset |
| Town: | Weston-super-Mare |
| Postcode: | BS23 |
| Address: | Sandford Road, Weston-Super-Mare BS23 |
| Bathrooms: | 2 |
| Bedrooms: | 4 |
Property Description
Entrance hall Enter via UPVC double glazed door into entrance hall, door through to inner hallway.
Hallway Doors off to lounge and dining room, opening to kitchen, stairs to first floor, under stairs storage, radiator, telephone point, laminate flooring.
Lounge 12' 07" x 12' 00" (3.84m x 3.66m) UPVC double glazed bay window to front aspect, radiator, television point, carpet.
Dining room 12' 00" x 9' 05" (3.66m x 2.87m) UPVC double glazed window to rear aspect, radiator, laminate flooring.
Kitchen/diner 15' 01" x 9' 11" (4.6m x 3.02m) Two UPVC double glazed windows to side aspect. Range of base units with roll edge worktop over and inset one and a half bowl sink and drainer. Space for fridge/freezer, space and plumbing for washing machine, built in electric oven with gas hob and extractor over, radiator, laminate flooring, opening to utility.
Utility room 7' 00" x 5' 08" (2.13m x 1.73m) UPVC double glazed window to rear aspect, UPVC double glazed door leading to rear garden, space and plumbing for washing machine, space for tumble dryer, radiator, door to cloakroom.
Cloakroom Low level WC, pedestal wash basin with tiled splashback, radiator, laminate flooring.
Landing Split level landing, doors off to all bedrooms and bathroom.
Bedroom one 15' 01" x 9' 06" (4.6m x 2.9m) UPVC double glazed bay window to front aspect, radiator, carpet flooring.
Bedroom two 11' 11" x 10' 01" (3.63m x 3.07m) UPVC double glazed window to rear aspect, radiator, carpet flooring.
Bedroom three 10' 02" x 9' 05" (3.1m x 2.87m) UPVC double glazed window to side aspect, radiator, carpet flooring, telephone point.
Bedroom four 9' 00" x 6' 01" (2.74m x 1.85m) UPVC double glazed window to front aspect, fuse board, radiator.
Bathroom UPVC double glazed obscure window to side aspect, low level WC, panelled bath with shower over, vanity wash basin with cupboard under and mirror over, heated towel rail, tiled splashbacks, extractor fan.
Garden Enclosed rear garden with patio area, hardstanding and lawn area, access to garage.
Property Location
Similar Properties
Semi-detached house For Sale Weston-super-Mare Semi-detached house For Sale BS23 Weston-super-Mare new homes for sale BS23 new homes for sale Flats for sale Weston-super-Mare Flats To Rent Weston-super-Mare Flats for sale BS23 Flats to Rent BS23 Weston-super-Mare estate agents BS23 estate agents



.png)











