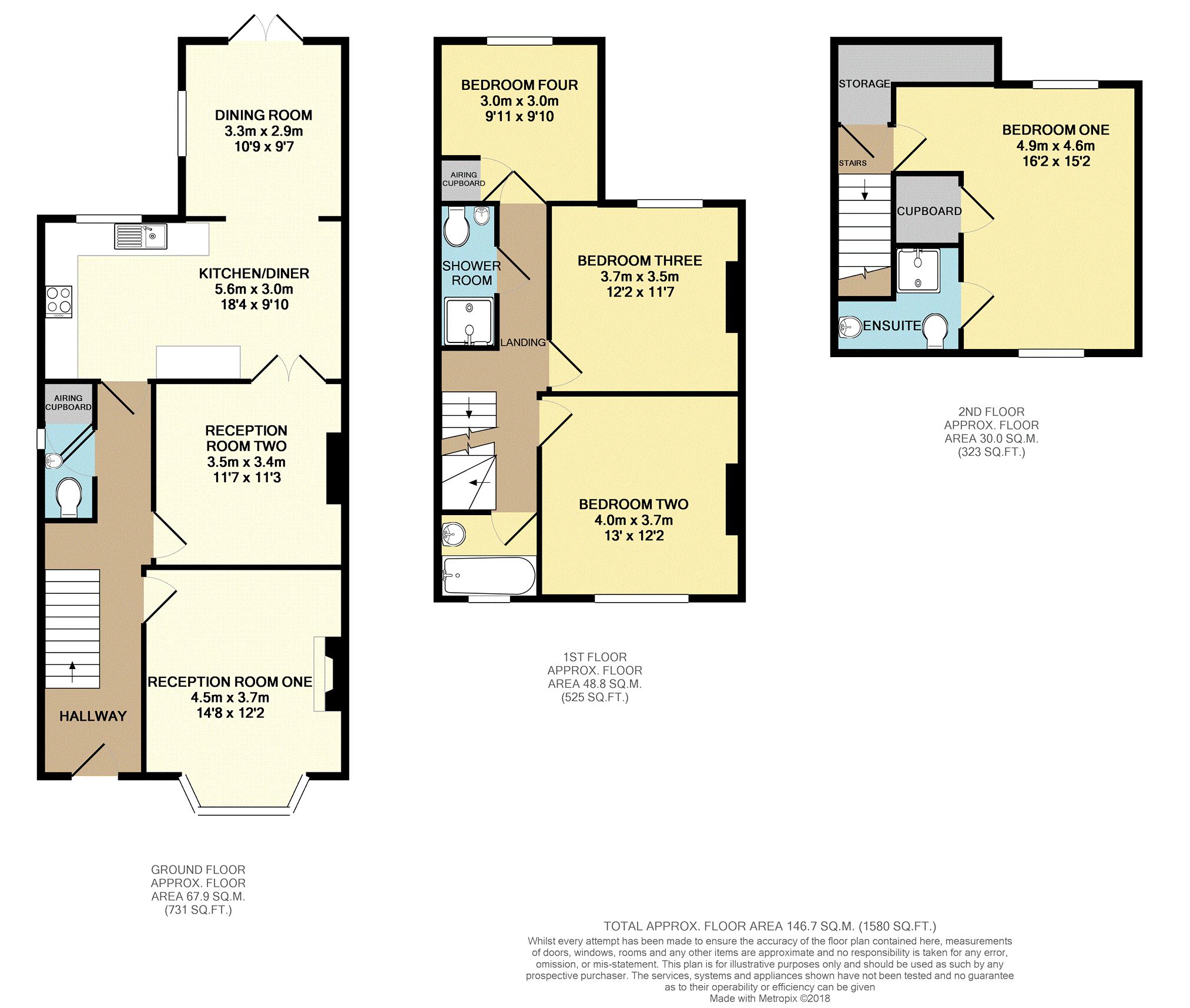4 Bedrooms Semi-detached house for sale in Sandhills Lane, Birmingham B45 | £ 500,000
Overview
| Price: | £ 500,000 |
|---|---|
| Contract type: | For Sale |
| Type: | Semi-detached house |
| County: | West Midlands |
| Town: | Birmingham |
| Postcode: | B45 |
| Address: | Sandhills Lane, Birmingham B45 |
| Bathrooms: | 2 |
| Bedrooms: | 4 |
Property Description
Situated in the Village of Barnt Green with easy access to Barnt Green train station and local amenities. An extended four double bedroom semi detached house with three reception rooms and large rear garden. The property briefly comprises of having; entrance hallway, three reception rooms, extended Kitchen/Diner, four double bedrooms (en-suite to master), first floor bathroom and shower room and ground floor W.C. Also benefiting from having double glazing and gas central heating (both where specified).
Hallway
Radiator, staors to first floor landing, tiled flooring and doors to reception rooms, Kitchen/Diner and W.C.
Reception Room One
14'8 into bay x 12'2 into alcove
Double glazed bay window to front elevation, radiator, open fire and surround and laminate flooring.
Reception Room Two
11'7 into alcove x 11'3
Radiator, laminate flooring and double doors to Kitchen/Diner.
Kitchen/Diner
18'4 x 9'10
Double glazed window to rear elevation, radiator, wall and base cupboards with roll top work surfaces over, sink with mixer tap and drainer to side, integrated cooker, grill and hobs with extractor over an tiled flooring. Double doors to reception rooms two and opening to Dining room.
Dining Room
10'9 x 9'7
Double glazed window to side elevation, radiator, tiled flooring and double glazed French doors to rear leading out to rear garden.
W.C.
Double glazed window to side elevation, hand sink basin, W.C, tiled flooring and door to airing cupboard.
First Floor Landing
Double glazed window to side elevation, radiator, stairs to second floor landing, carpeted flooring and doors to bedrooms, bathroom and shower room.
Bedroom Two
13' x 12'2 into alcove
Double glazed window to front elevation, radiator and wooden flooring.
Bedroom Three
12'2 x 11'7 into alcove
Double glazed window to rear elevation, radiator and carpeted flooring.
Bedroom Four
9'11 x 9'10
Double glazed window to rear elevation, carpeted flooring and door to airing cupboard.
Bathroom
Double glazed window to front elevation, panelled bath, pedestal sink basin and tiled to walls and flooring.
Shower Room
Double glazed window to side elevation, radiator, shower cubicle, pedestal sink basin, W.C and tiled to walls and flooring.
Second Floor Landing
Double glazed window to side elevation, carpeted flooring and doors to bedroom one and storage.
Bedroom One
16'2 x 15'2 max
Double glazed windows to front and rear elevations, radiator, carpeted flooring and doors to en-suite and storage cupboard.
En-Suite
Shower cubicle, hand sink basin, W.C and tiled to splash backs.
Property Location
Similar Properties
Semi-detached house For Sale Birmingham Semi-detached house For Sale B45 Birmingham new homes for sale B45 new homes for sale Flats for sale Birmingham Flats To Rent Birmingham Flats for sale B45 Flats to Rent B45 Birmingham estate agents B45 estate agents



.png)











