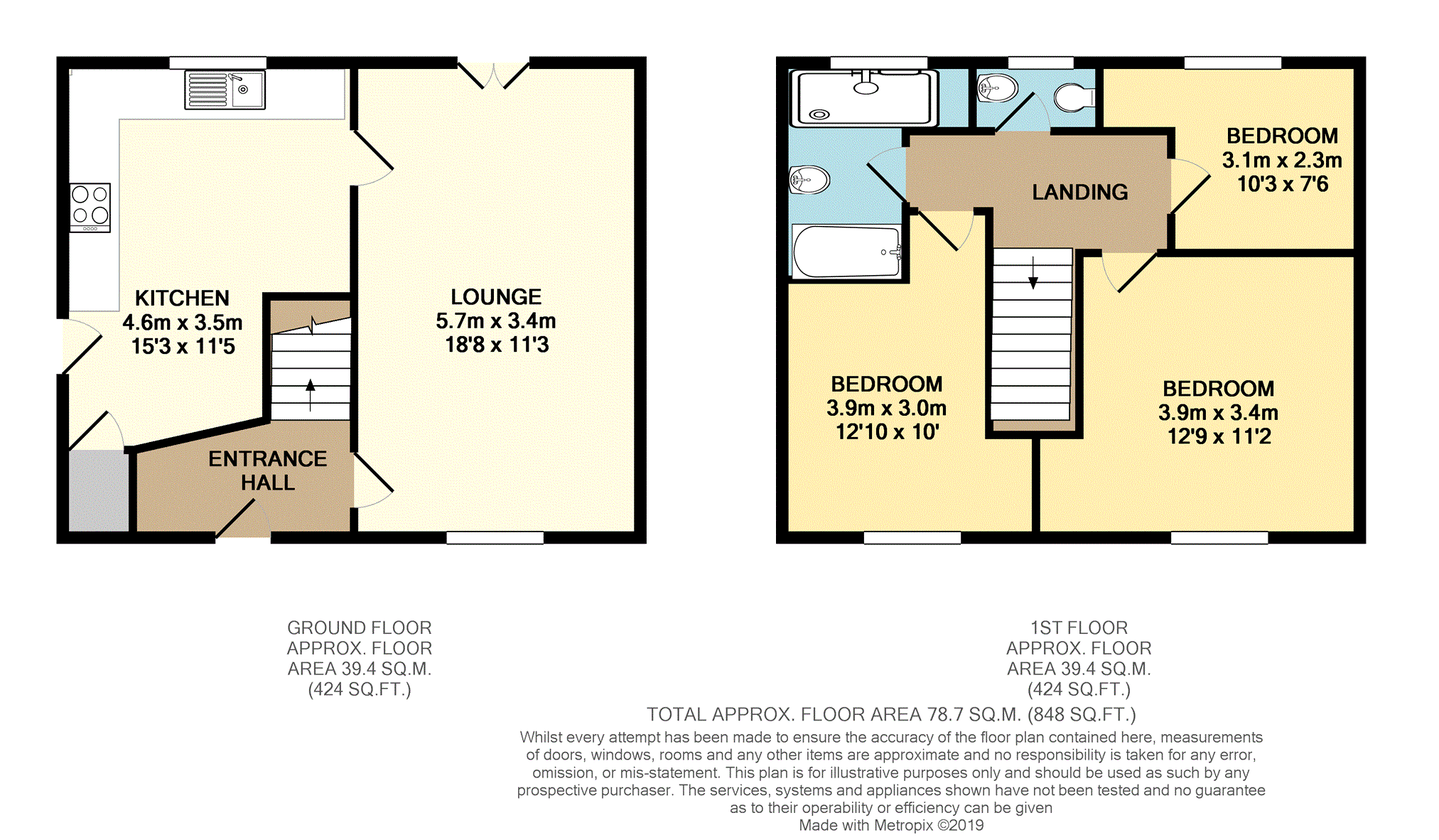3 Bedrooms Semi-detached house for sale in Sandiway, Bredbury, Stockport SK6 | £ 160,000
Overview
| Price: | £ 160,000 |
|---|---|
| Contract type: | For Sale |
| Type: | Semi-detached house |
| County: | Greater Manchester |
| Town: | Stockport |
| Postcode: | SK6 |
| Address: | Sandiway, Bredbury, Stockport SK6 |
| Bathrooms: | 1 |
| Bedrooms: | 3 |
Property Description
Very much improved and attractively presented semi detached situated on a good size plot with multi vehicle driveway and attractive gardens to three sides. The spacious accommodation has modern decor and fittings throughout To the ground floor there is an entrance hall, lounge with exposed brick fireplace and wood burner and French doors onto the garden, and a fitted dining kitchen with built in oven & hob. To the first floor there are two double bedrooms, a larger then average third bedroom, an extended bathroom with walk in shower and bath and a separate WC. The property is attractively presented and features combi gas central heating and uPVC double glazing. A driveway provides off road parking and the rear garden features a block paved patio, lawn and decking.
The property is located close to excellent transport links, Bredbury Railway Station is less than half a mile away and the motorway network is easily accessed. Bredbury has a great range of local shops and a Morrissons Superstore. There are schools and nurseries within walking distance.
Entrance Hall
UPVC entrance door. Stairs to first floor. Laminate flooring. Panelled door to lounge.
Lounge
18'8 x 11'3
Feature exposed brick fireplace housing wood burner. UPVC double glazed French doors to garden. Laminate flooring. Panelled door to dining kitchen. UPVC double glazed window to front. Central heating radiator.
Kitchen/Diner
15'3 x 11'5 Max
Fitted units, work surface and sink. Built in oven, hob and extractor. Integrated fridge/freezer. Plumbing for washing machine and dishwasher. Built in utility cupboard with accommodation for tumble dryer. UPVC door to side to gardens. Ceiling spotlights. UPVC double glazed window to rear. Central heating radiator.
First Floor Landing
Panelled doors to bedrooms, WC and bathroom. Built in storage cupboard.
Bedroom One
11'3 x 11'0 plus recess.
UPVC double glazed window to front. Central heating radiator.
Bedroom Two
10'2 x 8'3 plus two recessed areas.
UPVC double glazed window to front. Central heating radiator.
Bedroom Three
7'5 x 7'5 plus storage recess.
UPVC double glazed window to rear. Central heating radiator.
Bathroom
Wet deck shower area with screen and rainfall and hand held showers, bath and basin suite. Tiled walls. Extractor fan. Towel rail radiator. UPVC double glazed window to rear.
Separate WC with WC and basin. UPVC double glazed window to rear.
Gardens
Front and side garden areas. Rear garden with lawn, block paved patio and decking. Hedged boundaries.
Driveway
Driveway for multi vehicle parking. Gate to side garden area.
Property Location
Similar Properties
Semi-detached house For Sale Stockport Semi-detached house For Sale SK6 Stockport new homes for sale SK6 new homes for sale Flats for sale Stockport Flats To Rent Stockport Flats for sale SK6 Flats to Rent SK6 Stockport estate agents SK6 estate agents



.png)











