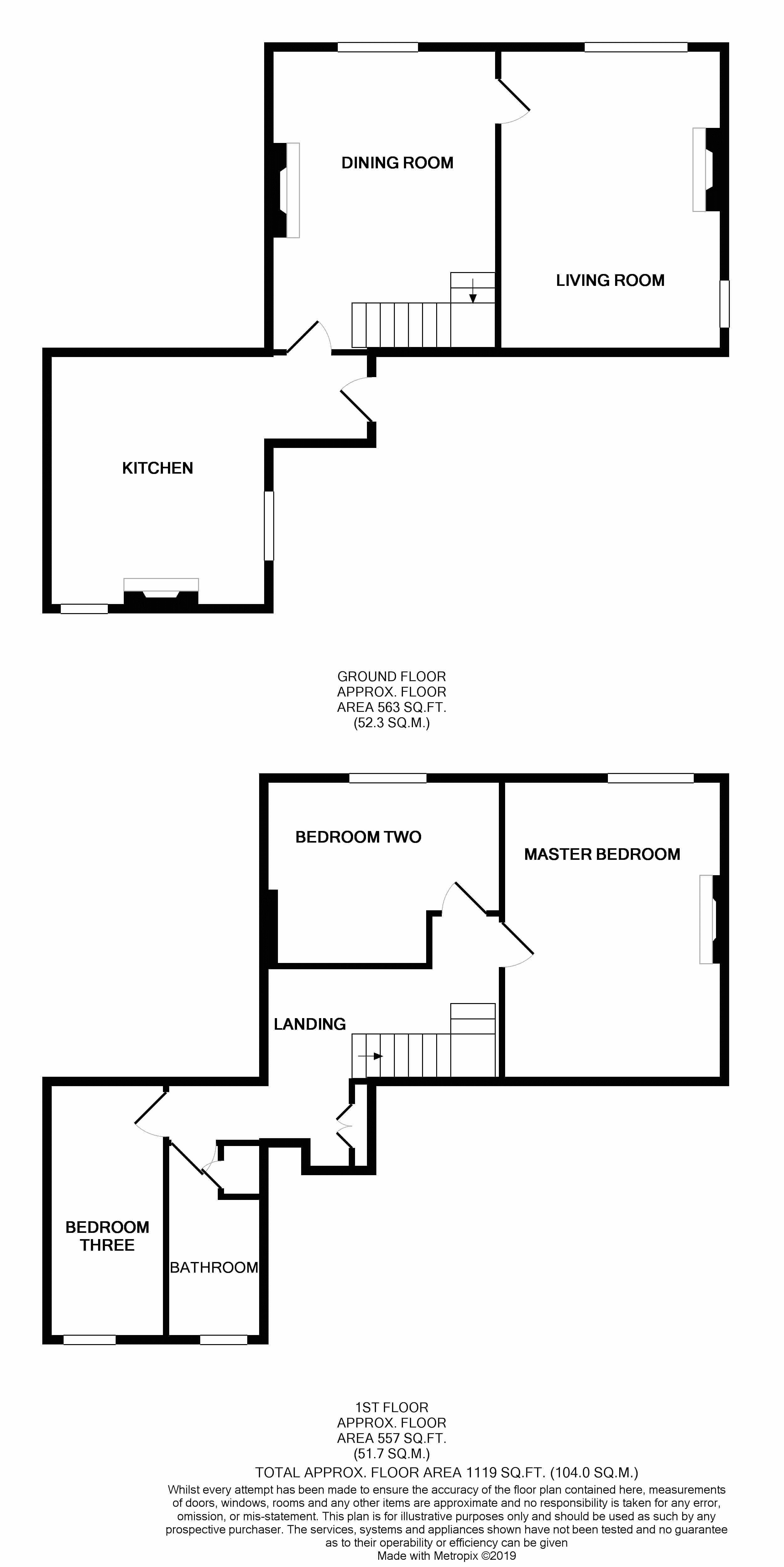3 Bedrooms Semi-detached house for sale in Sandon Road, Hilderstone ST15 | £ 260,000
Overview
| Price: | £ 260,000 |
|---|---|
| Contract type: | For Sale |
| Type: | Semi-detached house |
| County: | Staffordshire |
| Town: | Stone |
| Postcode: | ST15 |
| Address: | Sandon Road, Hilderstone ST15 |
| Bathrooms: | 1 |
| Bedrooms: | 3 |
Property Description
Wait, oh yes, wait a minute, Mister Postman Wait, wai-ai-ai-ait Mister Postman, Mister Postman look and see. Is there a letter in your bag for me? Well here at James Du Pavey we have a special delivery to the market for you! A beautiful character home with original features - The Old Post Office! On the ground floor we have a good sized kitchen, a dining room with a multi-fuel burning stove and a cosy living room also with a multi-fuel burning stove and with exposed beam ceiling. Upstairs are two large double bedrooms, the master having an exposed brick fireplace and a single bedroom overlooking the garden. Outside there is a tarmacadam area to the side of the property and to the rear of the property there is a private garden with patio area and a further lawned area. Situated in the pretty village of Hilderstone with local amenities, excellent schooling and convenient commuter links! Call now to book your viewing!
Ground Floor
Kitchen (17' 0'' (max) x 13' 5'' (5.18m (max) x 4.09m))
A wooden stable door leads into the kitchen. Having worktops with tiled splashbacks with base units below incorporating cupboards, drawers and deep pan drawers with matching wall mounted units. There is a further tall bank of units with plumbing and space for an American style fridge freezer. With a one and a half bowl ceramic sink unit with a mixer tap, electric, gas and space for a large Rangemaster stove with an extractor fan above, plumbing and space for a washing machine and an integrated dishwasher. Double glazed window to the side elevation, double glazed window to the rear elevation and tiled flooring.
Dining Room (16' 0'' x 12' 0'' (4.87m x 3.65m))
Having a multi-fuel burning stove set upon a tiled hearth with wooden mantle and surround. Double glazed window to the front elevation, exposed beam to the ceiling, wooden flooring and a radiator. Stairs rise to the first floor.
Living Room (16' 0'' x 11' 10'' (4.87m x 3.60m))
Having a multi fuel burning stove set on a slate hearth with exposed brick surround and a mantle. Double glazed window to the front elevation, double glazed window to the side elevation, exposed beam ceiling, wooden flooring and a radiator.
First Floor
Landing
Having a large double airing cupboard which houses the wall mounted gas central heating boiler. With painted wooden floorboards, a radiator and doors lead to all first floor accommodation.
Master Bedroom (15' 5'' x 11' 8'' (4.70m x 3.55m))
Having an exposed brick fireplace set upon a slate hearth, double glazed window to the front elevation, painted wooden floorboards and a radiator.
Bedroom Two (11' 11'' x 9' 10'' (3.63m x 2.99m))
Having a double glazed window to the front elevation, painted wooden floorboards and a radiator.
Bedroom Three (13' 2'' x 6' 2'' (4.01m x 1.88m))
Having a double glazed window to the rear elevation, laminate flooring and a radiator.
Bathroom (10' 4'' x 4' 11'' (3.15m x 1.50m))
Having a suite comprising of a panel bath with pillar taps and a mains shower above, a vanity wash hand basin with vanity cupboards above and below and a close coupled WC. There is full height tiling to the suite area with half height panelling to the rest of the room. Having a privacy glazed double glazed window to the rear elevation, a storage cupboard and a chrome ladder style towel radiator.
Exterior
To the side of the property there is a large tarmacadam area with a gate to a patio area/path leading to the front door. To the rear of the property steps lead to a walled patio area and steps rise again to a lawned area which is enclosed by hedging and fencing with wrought iron railings. To the rear of the garden there is a brick storage shed with pitched roof.
Directions
From our Stone office head south-east on Christchurch Way/A520. Turn left onto Lichfield Street/B5027 and turn left onto Uttoxeter Road/B5027. After two miles turn left onto Sandon Road/B5066 where the property will be identified by our for sale board.
Property Location
Similar Properties
Semi-detached house For Sale Stone Semi-detached house For Sale ST15 Stone new homes for sale ST15 new homes for sale Flats for sale Stone Flats To Rent Stone Flats for sale ST15 Flats to Rent ST15 Stone estate agents ST15 estate agents



.png)










