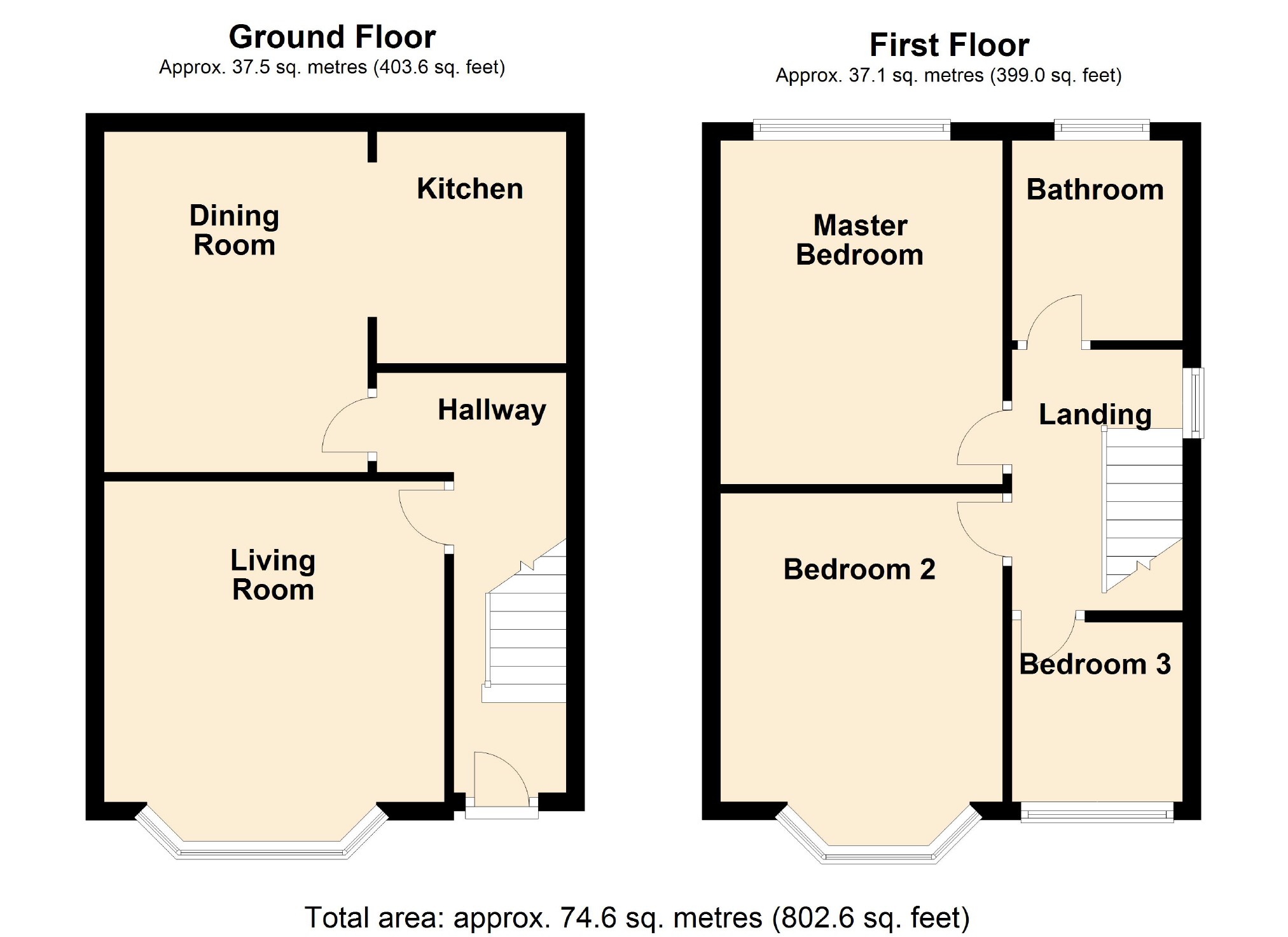3 Bedrooms Semi-detached house for sale in Sandringham Road, Bredbury, Stockport SK6 | £ 180,000
Overview
| Price: | £ 180,000 |
|---|---|
| Contract type: | For Sale |
| Type: | Semi-detached house |
| County: | Greater Manchester |
| Town: | Stockport |
| Postcode: | SK6 |
| Address: | Sandringham Road, Bredbury, Stockport SK6 |
| Bathrooms: | 1 |
| Bedrooms: | 3 |
Property Description
**no vendor chain** large corner plot **
Considerable interest is anticipated in this excellent three bedroom semi detached house which is situated on a large corner plot, with off road parking and in a popular off road location within walking distance of both Arden Park Primary School and Stockport Town Centre.
An internal viewing will reveal well planned living accommodation comprising of hallway, lounge, dining kitchen with built in appliances, first floor landing, 2 double size bedrooms plus 1 single bedroom and bathroom with suite.
Gas central heating and uPVC double glazing are installed which contribute to the properties economical running costs whilst externally the property is complimented by two separate gardens to the back, one at the side and one at the rear, whilst for the car owner there is off road parking to the front.
As previously mentioned the property is ideally located for access to numerous day to day amenities including Arden Park Primary School, Stockport Town Centre, bus routes, open aspects of Vernon Park and the Goyt Valley Country Park plus for the commuter easy access to the M60 motorway.
Front Elevation
A Large driveway to the front of the property and a lovely grassed area also which is ideal for shrubs and boarders.
Ground Floor
Living Room (2.7m x 2.5m (8'10" x 8'2"))
The living room is complimented with a large bay window to the front of the property, along with space for a three piece suite and television points.
Dining Room (3.7m c 2.8m (12'2" c9'2"))
The dining room is situated to the rear of the property and has an open plan aspect which leads into the kitchen, ideal for your open plan living and dining areas.
Kitchen (2.7m x 2.0m (8'10" x 6'7"))
The kitchen is base to the rear of the property, it has space for a washing machine, a dryer, a dishwasher and there is an electric oven and hob. In the kitchen is a back door leading out on the garden.
First Floor
To the first floor is a large landing with loft access.
Master Bedroom (3.3m x 3.7m (10'10" x 12'2"))
The master bedroom is situated to the rear of the property with the views of the farm at the back. It has space for a large double bed and multiple wardrobe space.
Bedroom Two (3.5m x 2.9m (11'6" x 9'6"))
The property is situated to the front of the property and benefits from a large bay window.
Bedroom Three (2.0m x 2.0m (6'7" x 6'7"))
To the front of the property.
Bathroom (2.1m x 2.0m (6'11" x 6'7"))
The bathroom is situated to the rear of the property, Benefiting from a three piece suite, bath with shower over, WC and Sink
Outside Rear
To the rear of the property is a south facing garden which benefits from a large patio area and area for a timber shed.
Outside Side
To the side of the property is a large mainly laid to lawn garden with shrubs, fruit trees and a driveway that spans down the side of the property.
You may download, store and use the material for your own personal use and research. You may not republish, retransmit, redistribute or otherwise make the material available to any party or make the same available on any website, online service or bulletin board of your own or of any other party or make the same available in hard copy or in any other media without the website owner's express prior written consent. The website owner's copyright must remain on all reproductions of material taken from this website.
Property Location
Similar Properties
Semi-detached house For Sale Stockport Semi-detached house For Sale SK6 Stockport new homes for sale SK6 new homes for sale Flats for sale Stockport Flats To Rent Stockport Flats for sale SK6 Flats to Rent SK6 Stockport estate agents SK6 estate agents



.png)











