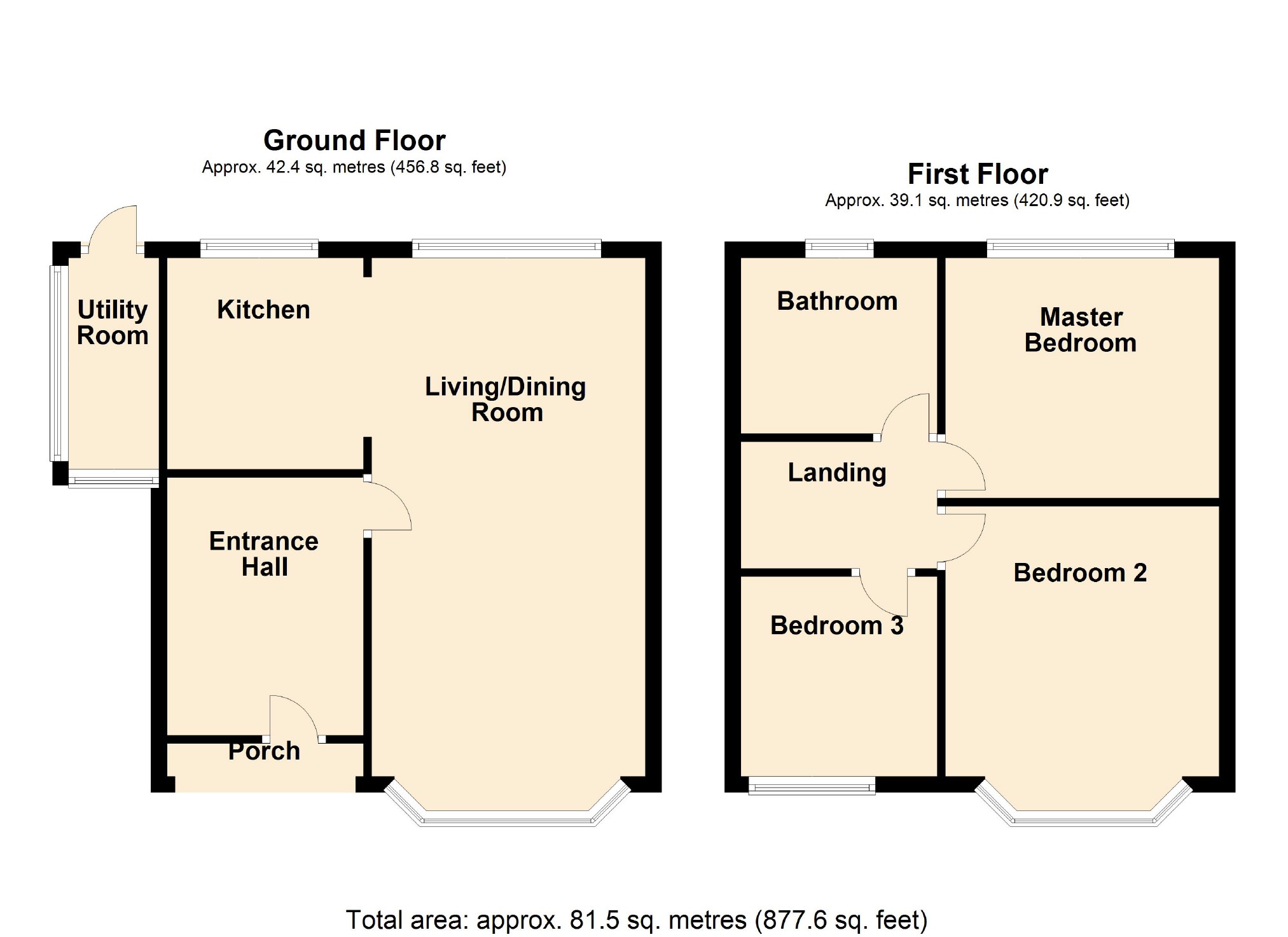3 Bedrooms Semi-detached house for sale in Sandringham Road, Bredbury, Stockport SK6 | £ 220,000
Overview
| Price: | £ 220,000 |
|---|---|
| Contract type: | For Sale |
| Type: | Semi-detached house |
| County: | Greater Manchester |
| Town: | Stockport |
| Postcode: | SK6 |
| Address: | Sandringham Road, Bredbury, Stockport SK6 |
| Bathrooms: | 1 |
| Bedrooms: | 3 |
Property Description
An ideal opportunity for the first time buyer, young couple, young family or down-sizer is provided by this excellent 3 bed semi detached house which offers panoramic views over Stockport.
An internal inspection will reveal well presented living accommodation comprising of entrance hallway, open plan lounge/dining room with access to a recently fitted kitchen with built into appliances which in turn leads to a recently added side utility room, first floor landing, 3 bedrooms and bathroom with modern suite and shower cubicle.
Gas central heating and PVCu double glazing are also provided whilst externally the property is complimented by an attractively landscaped rear garden area which includes both patio and lawn areas. The car owner also has the benefit of a driveway to the front of the property for off road parking.
Whilst the property offers attractive scenic views over Stockport there is the added attraction of being within walking distance of Arden Park Primary School, the open aspects of the Goyt Valley Country Park and a short distance to Stockport Town Centre and the M60 motorway.
A further attraction of this property is its convenience for access to local amenities such as Arden Park Primary School, Goyt Valley Nature Reserve, bus routes, the M60 motorway and Stockport Town Centre.
Ground Floor
Entrance Hall
Under-stairs storage cupboard with accommodation for boiler, meter cupboard, spindle balustrade, double central heating radiator.
Living Room/Dining Room (6.78m x 3.77 (22'3" x 12'4"))
Feature fireplace and hearth with accommodation for feature electric fire, coving, modern internal door to hall, through access to dining area, open access to kitchen from dining area, built in electric meter cupboard, PVCu double glazed front and rear windows, 2 central heating radiators.
Kitchen (1.94m x 2.66m (6'4" x 8'9"))
Recently fitted modern kitchen offering a range of matching wall, drawer and base units, built in 4 ring gas hob, electric oven and extractor hood, integrated fridge, breakfast bar to dining room, stainless steel circular inset sink unit, tiled splash-backs, laminate flooring, frosted PVCu double glazed side door and rear window.
Utility Room (1.12m x 3.49m (3'8" x 11'5"))
Recently added utility room which is used as a wash room with a fitted worktop incorporating a single drainer stainless steel sink unit, plumbing for automatic washing machine, PVCu frosted double glazed side windows and 2 PVCu double glazed doors.
First Floor
Loft access, spindle balustrade, frosted PVCu double glazed landing window.
Master Bedroom (3.39m x 3.00m (11'1" x 9'10"))
Laminate flooring, PVCu double glazed front bay window with superb far reaching views over Stockport, central heating radiator.
Bedroom Two (3.43m x 3.66m (11'3" x 12'0"))
PVCu double glazed rear window, central heating radiator.
Bedroom Three (2.05m x 2.12m (6'9" x 6'11"))
Laminate flooring, PVCu double glazed front window with superb far reaching views over Stockport, central heating radiator.
Bathroom (2.05m x 2.27m (6'9" x 7'5"))
Modern white bathroom suite comprising of panelled bath, separate shower cubicle, pedestal wash hand basin and low level wc suite, tiled walls, tiled floor, frosted PVCu double glazed rear window, heated towel rail.
Outside
Paths And Driveway
Paths to all elevations via access through the side utility room. Drive on front which has been recently re-laid providing off road parking for a vehicle.
Gardens
Attractive rear garden comprising of a flagged patio with steps leading to a lawned area with well stocked flower borders, rockery, vegetable patches and well fenced boundaries. Concrete drive to the front surrounded by a small lawn area with fenced boundaries.
You may download, store and use the material for your own personal use and research. You may not republish, retransmit, redistribute or otherwise make the material available to any party or make the same available on any website, online service or bulletin board of your own or of any other party or make the same available in hard copy or in any other media without the website owner's express prior written consent. The website owner's copyright must remain on all reproductions of material taken from this website.
Property Location
Similar Properties
Semi-detached house For Sale Stockport Semi-detached house For Sale SK6 Stockport new homes for sale SK6 new homes for sale Flats for sale Stockport Flats To Rent Stockport Flats for sale SK6 Flats to Rent SK6 Stockport estate agents SK6 estate agents



.png)











