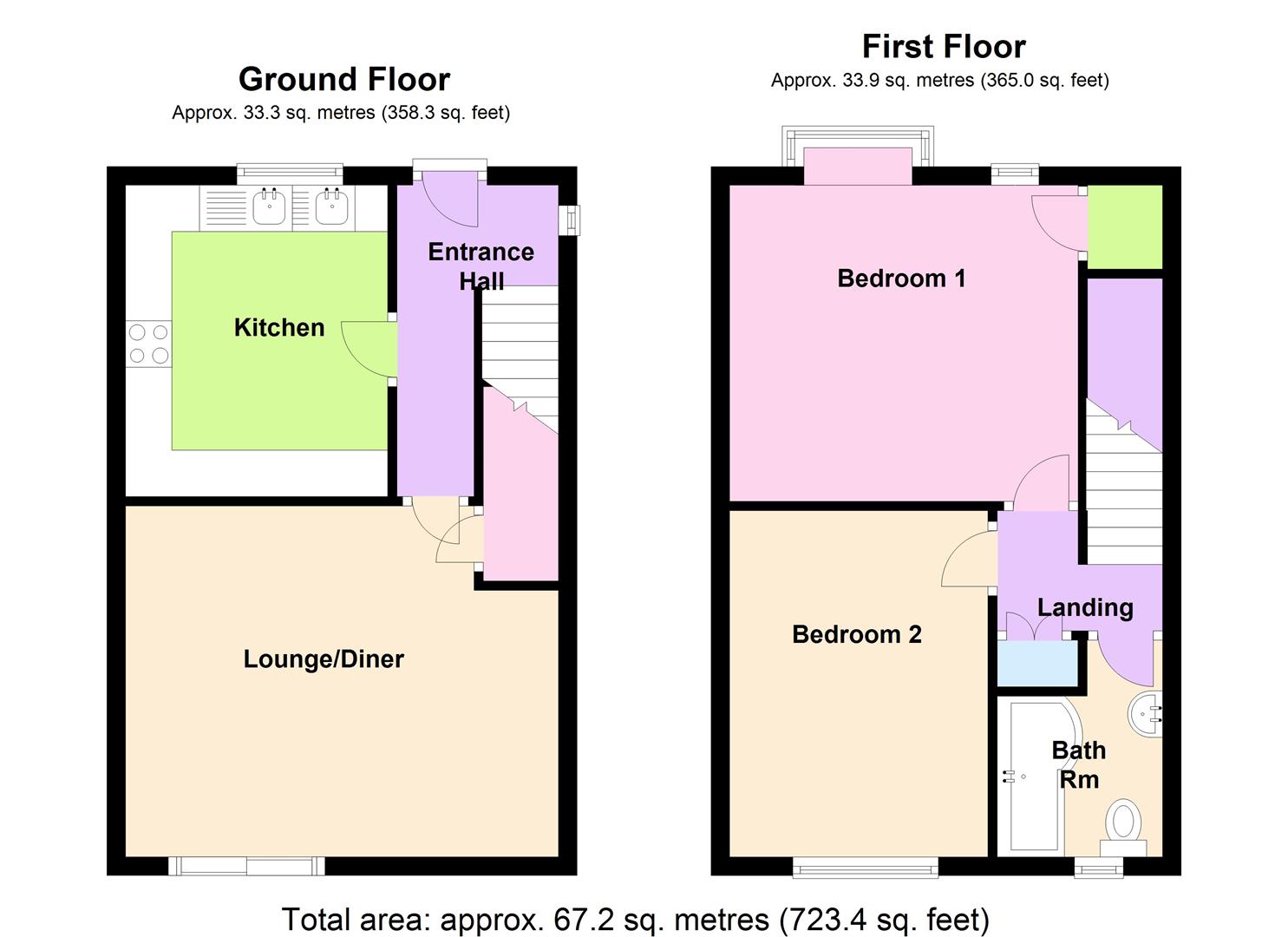2 Bedrooms Semi-detached house for sale in Sands Close, Colwick, Nottingham NG4 | £ 150,000
Overview
| Price: | £ 150,000 |
|---|---|
| Contract type: | For Sale |
| Type: | Semi-detached house |
| County: | Nottingham |
| Town: | Nottingham |
| Postcode: | NG4 |
| Address: | Sands Close, Colwick, Nottingham NG4 |
| Bathrooms: | 1 |
| Bedrooms: | 2 |
Property Description
Modern style semi detached house with 2 double bedrooms and recently refitted bathroom complemented by an entrance hall, modern kitchen and good size lounge/dining room. The property benefits from UPVC sudg windows, GCH & a good size driveway in addition to a larger then average enclosed rear garden
Accommodation
This is a modern semi detached house which is well presented and offers two good size double bedrooms and refitted bathroom to the first floor. To the ground floor there is an entrance hall, kitchen and lounge/dining room with French doors which overlook a good size l-shaped landscaped rear garden with a driveway providing ample off street parking at the side elevation.
You enter the property to the front elevation where an overhead canopy provides protection to the panelled entrance door which leads into an entrance hall with stairs providing access to the first floor accommodation and doors leading to the lounge/dining room and refitted modern kitchen.
The kitchen has a modern range of base and eye level units with contrasting rolled edge laminate working surfaces and inset stainless steel sink with two bowls, drainer unit and mixer tap. Integrated appliances include a four ring gas hob with canopy extractor fan above in addition to an eye level electric oven and grill. There is provision and plumbing for an automatic washing machine and space for a freestanding fridge freezer and a window from the kitchen sink overlooks Sands Close.
The lounge/dining room is a generous size and has French doors which overlook and gain access to the decked area and rear garden and the focal point is a feature fireplace with timber effect surround.
To the first floor there is a central landing with doors leading to both double bedrooms and the refitted bathroom.
Bedroom one is situated to the front of the property and has two windows, one of which is a deep sill box bay providing natural light and there is an in-built wardrobe. Bedroom two is a good size double room overlooking the rear garden.
The bathroom has been fitted with a modern white suite with pedestal washbasin, dual flush WC and p-shaped shower bath with curved glazed screen. There is full height tiling to all walls and an opaque window provides natural light.
Externally, a driveway to the side elevation provides ample off street parking and the property is situated on a good size plot for a property of this nature. The front garden has gravelled borders with a few established shrubs and plants and from the driveway a timber gate provides access to the landscaped rear garden which is a combination of decking and pebbled beds. The rear garden must be viewed to truly appreciate what is on offer here.
The property comes with gas central heating and sealed unit double glazing and with all these things in mind, we strongly recommend an internal inspection.
Ground Floor
Entrance Hall (3.02m max x 1.93m max (9'11 max x 6'4 max))
Kitchen (3.00m ma x x 2.69m max (9'10 ma x x 8'10 max))
Lounge/Dining Room (4.78m max 4.09m max (15'8 max 13'5 max))
First Floor
Bedroom 1 (3.78m x 3.12m (12'5 x 10'3))
Robe (0.91m x 0.86m (3'0 x 2'10))
Bedroom 2 (3.96m x 2.69m (13'0 x 8'10))
Bathroom (2.29m x 1.96m (7'6 x 6'5))
Outside
Rear Garden (15.37m max x 9.55m (50'5 max x 31'4))
Disclaimers
These particulars are produced in good faith, are set out as a general guide only and do not constitute any part of a contract. No person in the employment of David James Estate Agents Ltd has any authority to make any representation whatsoever in relation to the property. All services, together with electrical fittings or fitted appliances have not been tested.
Marketing Materials
All the measurements given in the details are approximate. Floor plans are for illustrative purposes only and are not drawn to scale. The position and size of doors, windows, appliances and other features are approximate only. The photographs of this property have been taken with a 10mm wide-angle lens. No responsibility can be accepted for any loss or expense incurred in viewing. If you have a property to sell you may wish to take advantage of our free valuation service.
Property Location
Similar Properties
Semi-detached house For Sale Nottingham Semi-detached house For Sale NG4 Nottingham new homes for sale NG4 new homes for sale Flats for sale Nottingham Flats To Rent Nottingham Flats for sale NG4 Flats to Rent NG4 Nottingham estate agents NG4 estate agents



.png)











