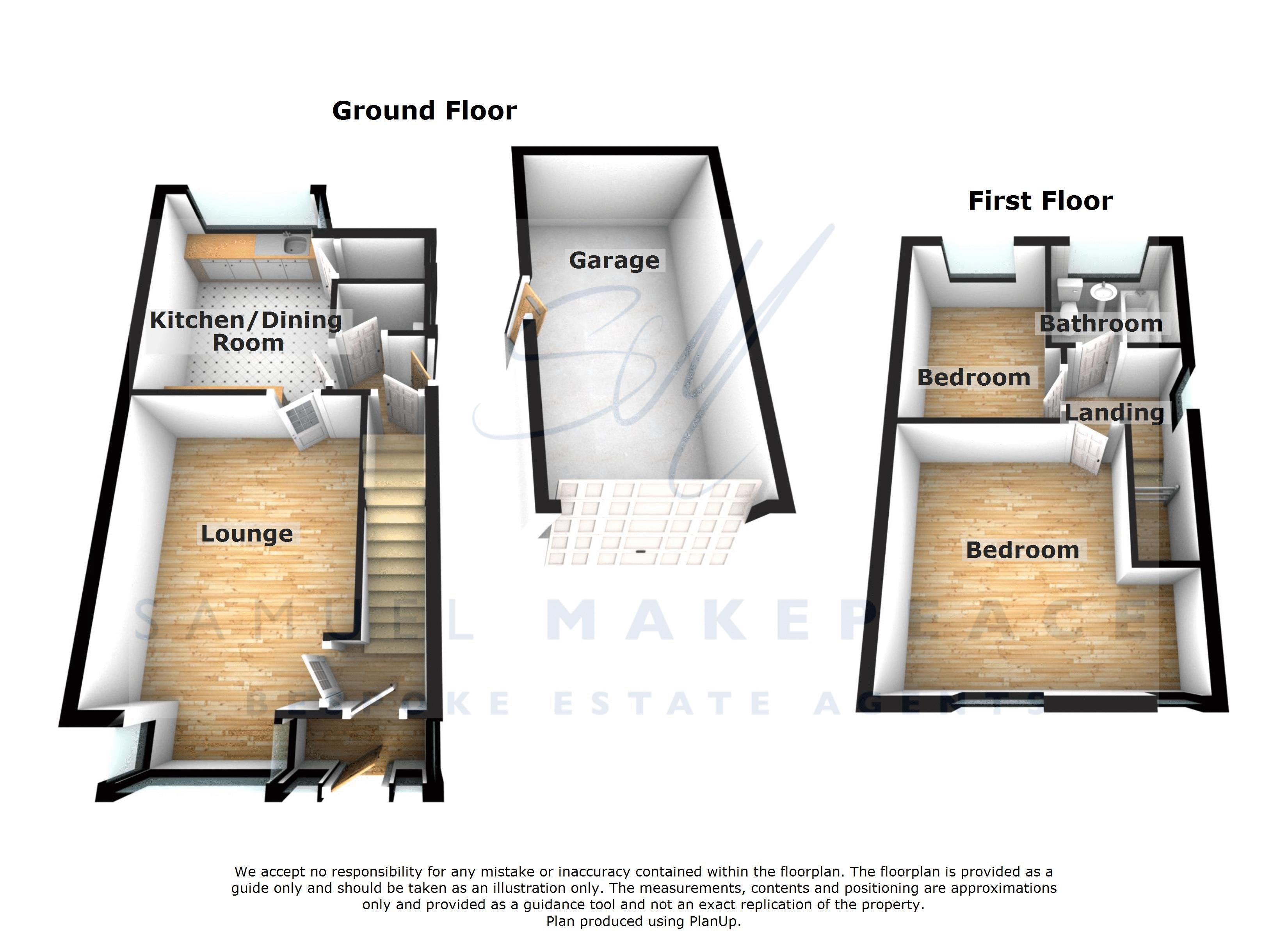2 Bedrooms Semi-detached house for sale in Sands Road, Harriseahead, Stoke-On-Trent ST7 | £ 139,950
Overview
| Price: | £ 139,950 |
|---|---|
| Contract type: | For Sale |
| Type: | Semi-detached house |
| County: | Staffordshire |
| Town: | Stoke-on-Trent |
| Postcode: | ST7 |
| Address: | Sands Road, Harriseahead, Stoke-On-Trent ST7 |
| Bathrooms: | 1 |
| Bedrooms: | 2 |
Property Description
God created the earth in six days and rested on the seventh, and this is your opportunity to create something really special! Oh, and what a place it will be to rest also. We present to you a semi detached on Sands Road in Harriseahead. Out front there is the best view of mow cop castle, and out back there is luxurious greenery far and reaching. You may want to extend as there is loads of room to do so on the sweeping grounds around the property. Inside and there is a lounge featuring bay window and A large kitchen dining room at the rear, with a handy pantry and downstairs WC. To the first floor, there are two large bedrooms. The front having two windows and allowing the natural light just pour in. To compliment there is a family sized bathroom. Externally is where the home offers you a mass of potential, with loads of space to the front, side and rear. There is also an oversized detached garage on offer too. We would advise you act quickly, book your viewing today. Samuel Makepeace Kidsgrove .
Ground Floor
Entrance Porch
Double glazed window and door to the front aspect.
Entrance Hall
Single glazed door to the front aspect featuring a radiator.
Cloakroom
Double glazed window to the side aspect. Featuring a low level WC and radiator.
Lounge (14' 1'' x 13' 2'' (4.28m x 4.02m))
Double glazed bay window to the front aspect. Featuring an electric fire place, two radiators, TV and telephone portal.
Kitchen/Diner (15' 3'' x 11' 6'' (4.64m x 3.50m))
Double glazed bay window to the rear aspect. Featuring a fitted kitchen with both wall and base units, a one and a half bowl stainless steel sink/ drainer, work surfaces with tiling above, gas cooker, plumbing for a washing machine, space for a fridge and freezer, a radiator and a gas fire.
Boiler/ Pantry (4' 8'' x 3' 9'' (1.43m x 1.14m))
Double glazed window to the side aspect. Featuring central heating boiler.
Rear Hall
Single glazed door to the side aspect featuring under stairs storage.
Upper Floors
Landing
Double glazed window to the side aspect. Loft access
Bedroom One (13' 2'' x 12' 3'' (4.02m x 3.73m))
Two double glazed window to the front aspect. Featuring a radiator.
Bedroom Two (10' 6'' x 9' 2'' (3.21m x 2.80m))
Double glazed window to the rear aspect. Featuring a radiator.
Bathroom (7' 0'' x 6' 11'' (2.14m x 2.11m))
Double glazed window to the rear aspect. Featuring a bath, wash hand basin, low level WC, fully tiled, radiator and storage cupboard.
Outside (0' 0'' x 0' 0'' (0m x 0m))
Garage (19' 8'' x 9' 3'' (6m x 2.83m))
Single glazed door to the side aspect. Featuring full power, lighting and an up and over garage door.
Front Garden
Gated access to the drive leading around to the garage with a lawn and paved walkway.
Rear Garden
Paved walkway with lawn and patio area.
Property Location
Similar Properties
Semi-detached house For Sale Stoke-on-Trent Semi-detached house For Sale ST7 Stoke-on-Trent new homes for sale ST7 new homes for sale Flats for sale Stoke-on-Trent Flats To Rent Stoke-on-Trent Flats for sale ST7 Flats to Rent ST7 Stoke-on-Trent estate agents ST7 estate agents



.png)










