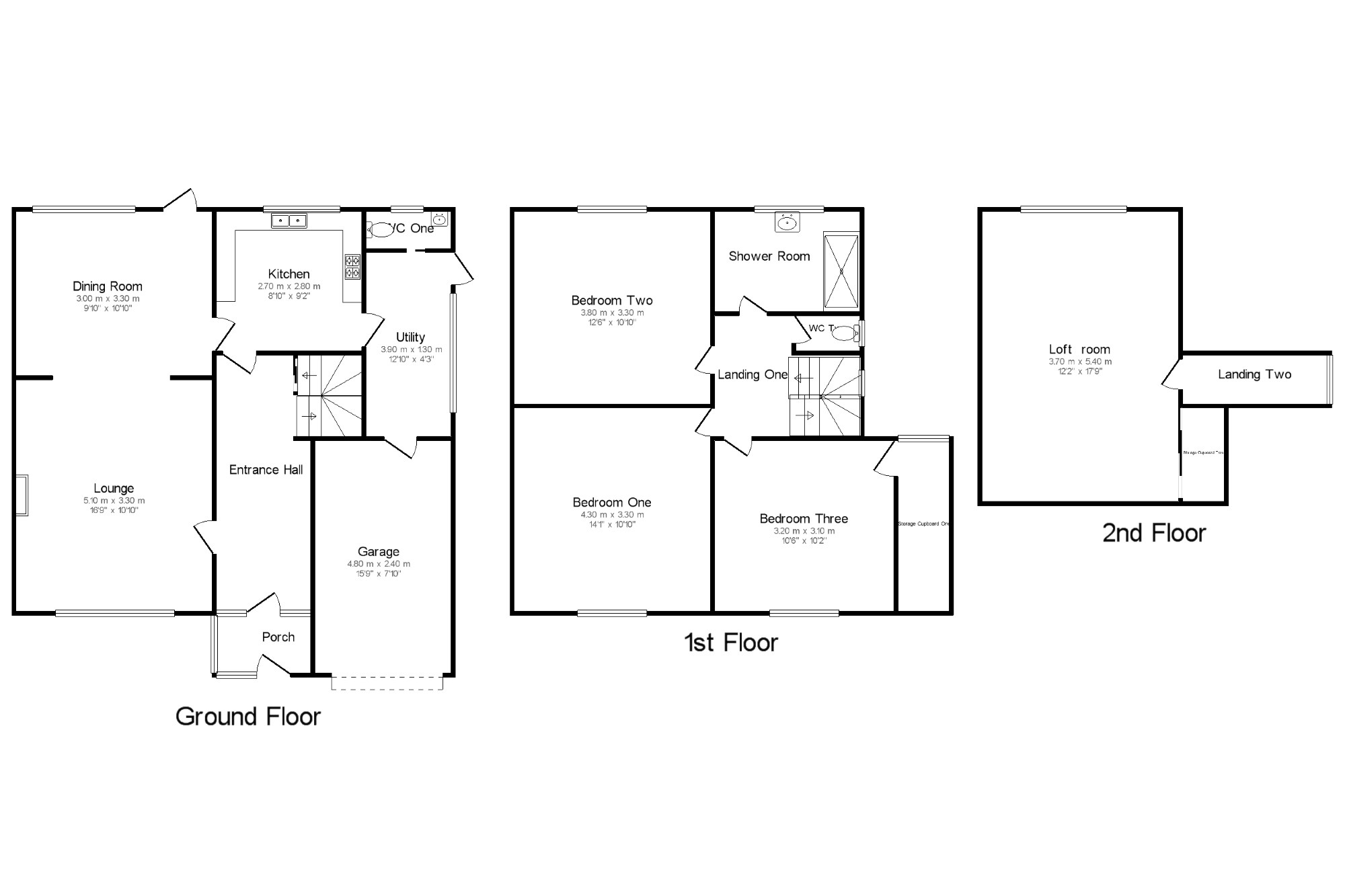3 Bedrooms Semi-detached house for sale in Sandy Croft, Kings Heath, Birmingham, West Midlands B13 | £ 325,000
Overview
| Price: | £ 325,000 |
|---|---|
| Contract type: | For Sale |
| Type: | Semi-detached house |
| County: | West Midlands |
| Town: | Birmingham |
| Postcode: | B13 |
| Address: | Sandy Croft, Kings Heath, Birmingham, West Midlands B13 |
| Bathrooms: | 1 |
| Bedrooms: | 3 |
Property Description
Accommodation on the ground floor briefly comprises of porch, entrance hallway, two reception rooms, kitchen, utility, guest WC and garage. On the first floor there are three double bedrooms and a family shower room with separate WC. There is a boarded loft which is currently suitable for storage purposes only. There is ample off road parking on the driveway to the front as well as a garden area, to the rear there is a mature enclosed family sized garden. The property benefits from double glazing and gas central heating both where specified.
Well presented family home
Three double bedrooms
Cul-de-sac location
Mature rear garden
Garage
Porch x . Double aspect double glazed windows facing the front and side overlooking the garden. Door to
Entrance Hall x . Stairs to first floor accommodation. Doors off to
Lounge16'9" x 10'10" (5.1m x 3.3m). Double glazed window facing the front overlooking the garden. Radiator.
Dining Room9'10" x 10'10" (3m x 3.3m). Back double glazed door, opening onto the patio. Double glazed window facing the rear overlooking the garden. Radiator.
Kitchen8'10" x 9'2" (2.7m x 2.8m). Double glazed window facing the front overlooking the garden. Roll top work surface, wall and base units, double sink, integrated oven, integrated hob, over hob extractor.
Utility 12'10" x 4'3" (3.91m x 1.3m). Side . Single glazed window facing the side.
WC One6'11" x 3' (2.1m x 0.91m). Low level WC, wall-mounted sink.
Garage15'9" x 7'10" (4.8m x 2.39m). With garage door to front opening on to the driveway.
Landing One x . Double glazed window with obscure glass facing the side. Doors off to
Bedroom One14'1" x 10'10" (4.3m x 3.3m). Double bedroom; double glazed window facing the front overlooking the garden. Radiator.
Bedroom Two12'6" x 10'10" (3.8m x 3.3m). Double bedroom; double glazed window facing the rear overlooking the garden. Radiator.
Bedroom Three10'6" x 10'2" (3.2m x 3.1m). Double bedroom; double glazed window facing the front overlooking the garden. Radiator.
Storage Cupboard One x .
Shower Room x . Double glazed window with obscure glass facing the rear overlooking the garden. Radiator, tiled walls. Double enclosure shower, vanity unit, extractor fan.
WC Two x . Double glazed window with obscure glass facing the side. Low level WC.
Landing Two x . Double glazed window with obscure glass facing the side. Door to
Loft room 12'2" x 17'9" (3.7m x 5.4m). Double glazed dormer style window facing the rear overlooking the garden. Radiator.
Storage Cupboard Two x .
Property Location
Similar Properties
Semi-detached house For Sale Birmingham Semi-detached house For Sale B13 Birmingham new homes for sale B13 new homes for sale Flats for sale Birmingham Flats To Rent Birmingham Flats for sale B13 Flats to Rent B13 Birmingham estate agents B13 estate agents



.png)











