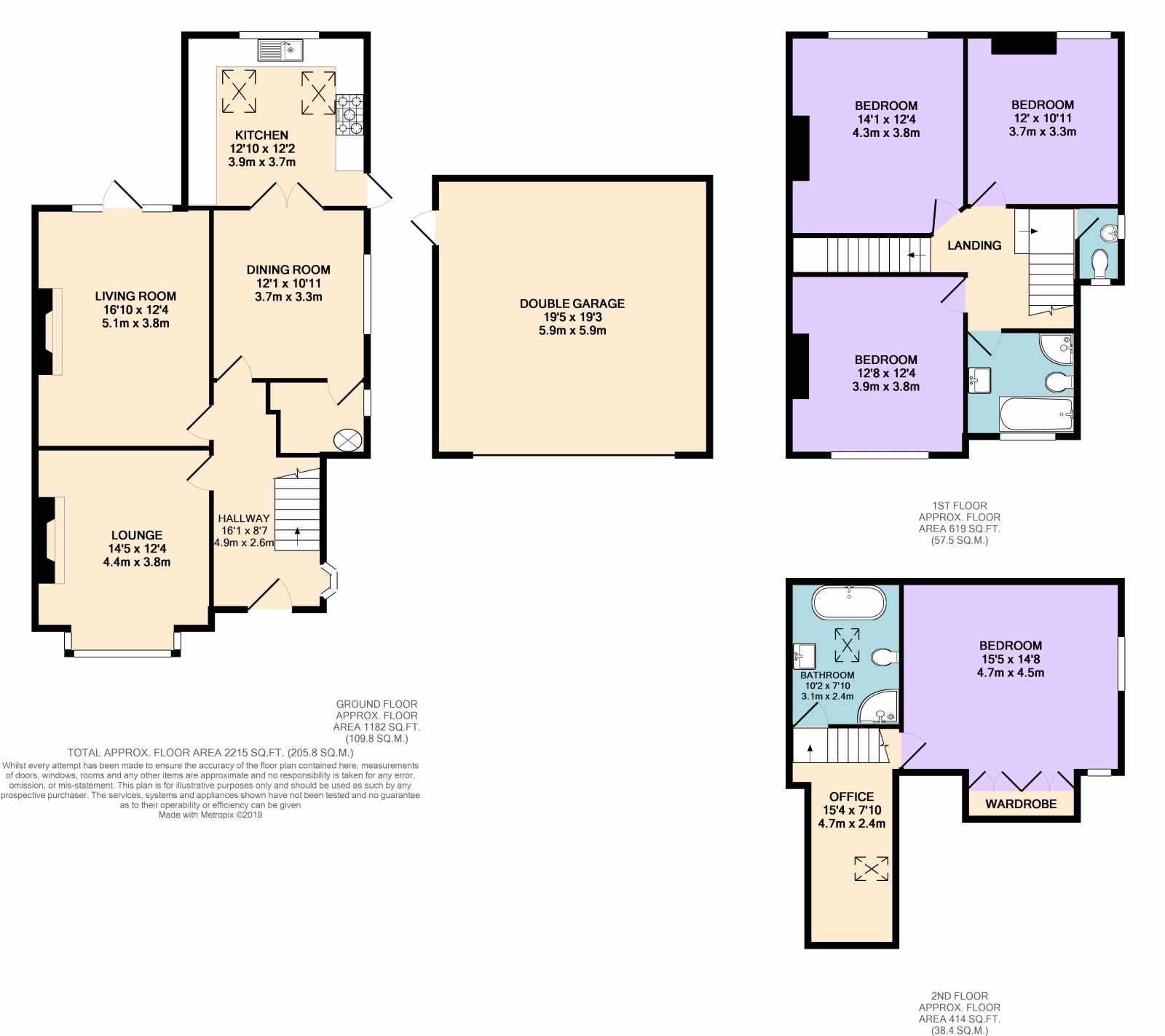4 Bedrooms Semi-detached house for sale in Sandy Lane, Romiley, Stockport SK6 | £ 550,000
Overview
| Price: | £ 550,000 |
|---|---|
| Contract type: | For Sale |
| Type: | Semi-detached house |
| County: | Greater Manchester |
| Town: | Stockport |
| Postcode: | SK6 |
| Address: | Sandy Lane, Romiley, Stockport SK6 |
| Bathrooms: | 3 |
| Bedrooms: | 4 |
Property Description
Welcome to Sandy Lane, an imposing Edwardian home packed with original features but with a modern feel.
A majestic entrance with original oak door and opulent stain glass leads you into this stunning home. Packed with original features with a modern twist this home delivers on all levels.
The grand hallway with its amtico flooring welcomes you in where you immediately feel at home, high ceilings, cornices and fabulous skirting boards all set the scene.
Wander through into the opulent front sitting room, with its original stunning original square bay window and fabulous fire place, you can kick off your shoes, light the open fire and enjoy your Friday night.
Back through the hallway you arrive at the second fabulous living room, with another stylish fire place this room this time with a gas fire you are spoilt for choice as to where you are going to entertain family and friends.
This fabulous room opens out onto the garden bringing the outside in, perfect for those long summer evenings.
The entertaining space continues across the hallway with a dining room where Sunday lunch can be served from the adjoining kitchen, there is also convenient storage under stairs ideal for hiding away all those times you don't want on show.
The smart cream kitchen with extra velux windows to shower in the light is the perfect size and shape for all the family to hang out and enjoy cooking together or for friends to sip cocktails whilst you cook supper. The Neff double ovens, split Fisher and Paykel dishwasher, and integrated fridge freezer and 6 ring gas hob give you everything you need for cooking up a storm.
If you are looking for somewhere to store a special car or the family's bikes the double garage ticks all boxes, the current owners have also set up a utility space keeping all that washing out of the house.
At the end of a long day you can climb the spindle stair case and head up towards your fabulous second and third floors. The first half landing gives a handy wc with wash hand basin. Continue up to the third floor where your amazing master suite awaits you, the entire floor is yours to enjoy. The master bedroom itself is breathtaking, even with fabulous fitted wardrobes and a super king bed there is a still room for a party. Across the landing is the deluxe bathroom with sunken bath and separate shower cubicle and wc.
The landing itself has been cleverly designed as an office space, with desk and storage, the ideal hideaway if you are working from home or need a quiet place to escape.
The children will not need to argue over the three further bedrooms as they are all doubles. The two rear double rooms have views over the garden and have kept the gorgeous original fire places adding character and charm.
The final bedroom sits at the front and comes with fitted furniture, all the space a teenager could need to hideaway their clutter.
A family bathroom completes the second floor and again has a three piece suite plus separate shower cubicle, no arguing over the bathroom in the morning as there are plenty of options.
Gardens
From the kitchen you can head out into the garden which has been lovingly designed and cared for by the current owner. Enjoy the colourful beds in the summer whilst enjoying a glass of bubbly on the patio. Not being overlooked gives you a fabulous entertaining space, the bbq will be lit and you won't be able to keep family and friends away.
To the front there is a small front garden and hedge which shields you from the road and enough parking off road for all the family. The newly fitted electric gates set this property apart giving you a smart look and peace of mind.
The plot and size and double garage give you the opportunity - subject to planning and building regulations approval to further develop the ground floor space giving you even more flexibility for family living.
Out & about
Sandy Lane is a gorgeous wide Lane leading into Romiley lined with individual properties it has character and style. You can stroll into the Village with its fabulous facilities including a small theatre, an array of independent shops, a Sainsburys local for those bits that you run out of and bars, pubs and restaurants for a Friday night treat.
You can also walk to the railway station giving you direct access into Manchester for business or pleasure.
Werneth Low and Etherow county parks are also within a few minutes drive or a 20 minute stroll away, the fabulous countryside is on your door step to enjoy. The M60/M56 motorways and Manchester airport are also close by making commuting and travelling further afield easy.
We would love to welcome you to Sandy Lane, please download our brochure for more fabulous pictures and details.
Property Location
Similar Properties
Semi-detached house For Sale Stockport Semi-detached house For Sale SK6 Stockport new homes for sale SK6 new homes for sale Flats for sale Stockport Flats To Rent Stockport Flats for sale SK6 Flats to Rent SK6 Stockport estate agents SK6 estate agents



.png)











