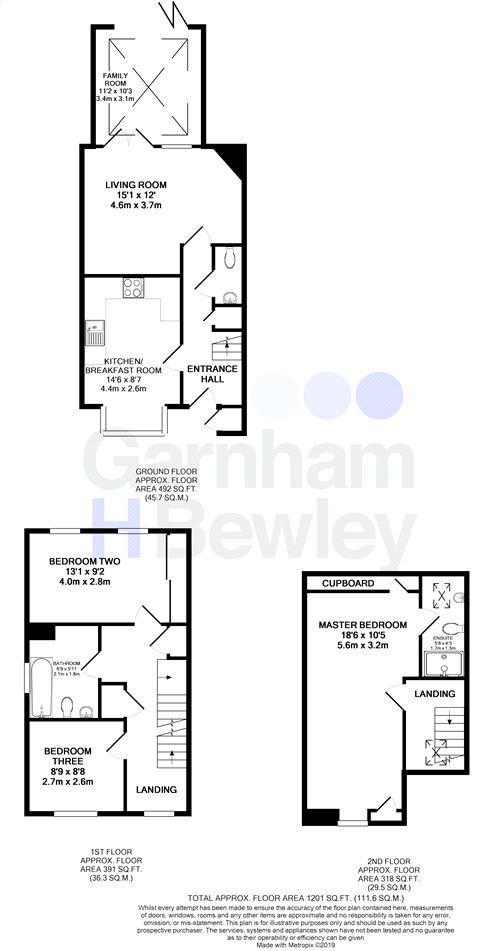3 Bedrooms Semi-detached house for sale in Sandy Lane, West Hoathly, West Sussex RH19 | £ 375,000
Overview
| Price: | £ 375,000 |
|---|---|
| Contract type: | For Sale |
| Type: | Semi-detached house |
| County: | West Sussex |
| Town: | East Grinstead |
| Postcode: | RH19 |
| Address: | Sandy Lane, West Hoathly, West Sussex RH19 |
| Bathrooms: | 0 |
| Bedrooms: | 3 |
Property Description
Garnham H Bewley are delighted to offer for sale this fabulous three bedroom semi-detached family home situated over three floors offering spacious accommodation situated in the heart of West Hoathly. The village enjoys the ever popular Cat Inn, village primary school and plenty of countryside walks. In our opinion this stunning home could appeal to a variety of buyers looking for that village lifestyle. The current owners have extended the property creating a wonderful family room with bi-folding doors providing plenty of light. Outside there are two driveway parking spaces and playing fields within a stones throw.
The ground floor accommodation consists of entrance hall with downstairs cloakroom a well-appointed kitchen/breakfast room with space for a breakfast table and chairs, a comprehensive range of eye and base level units with area of work surface, one and a half bowl sink/drainer, built in oven with four ring hob, space for washing machine, upright fridge/freezer and dishwasher and a bay window to the front aspect providing plenty of light. Set behind the kitchen is the lounge which enjoys a lovely wood burning stove, wall lights and wood flooring. In turn the lounge opens through to the fabulous family rom with a glass roof and bi-folding doors to the paved courtyard garden.
The first floor accommodation consists of two double bedrooms of which bedroom two enjoys a large fitted wardrobe providing plenty of hanging space and storage. The two bedrooms on the first floor are complemented by the luxury family bathroom. To the second floor is the master suite which is an incredibly spacious bedroom with a dual aspect complemented by the ensuite shower room. The master bedroom enjoys far reaching views of the Sussex countryside.
The property has the benefit of driveway parking for two vehicles to the front. The garden area to the rear is paved creating a low maintenance outdoor space offering a great degree of privacy and side gate access and space for storage.
Ground Floor
Entrance Hall
Downstairs Cloakroom
Kitchen/Breakfast Room
12' 2" x 8' 8" (3.71m x 2.64m)
Lounge
15' 1" x 12' (4.60m x 3.66m)
Family Room
11' 2" x 10' 3" (3.40m x 3.12m)
First Floor
First Floor Landing
Bedroom 2
13' 1" x 9' 2" (3.99m x 2.79m)
Bedroom 3
8' 9" x 8' 8" (2.67m x 2.64m)
Family Bathroom
6' 9" x 5' 11" (2.06m x 1.80m)
Second Floor
Second Floor Landing
Master Bedroom
18' 6" x 10' 5" (5.64m x 3.18m)
En-suite
5' 6" x 4' 3" (1.68m x 1.30m)
Driveway
Courtyard Garden
Property Location
Similar Properties
Semi-detached house For Sale East Grinstead Semi-detached house For Sale RH19 East Grinstead new homes for sale RH19 new homes for sale Flats for sale East Grinstead Flats To Rent East Grinstead Flats for sale RH19 Flats to Rent RH19 East Grinstead estate agents RH19 estate agents



.png)











