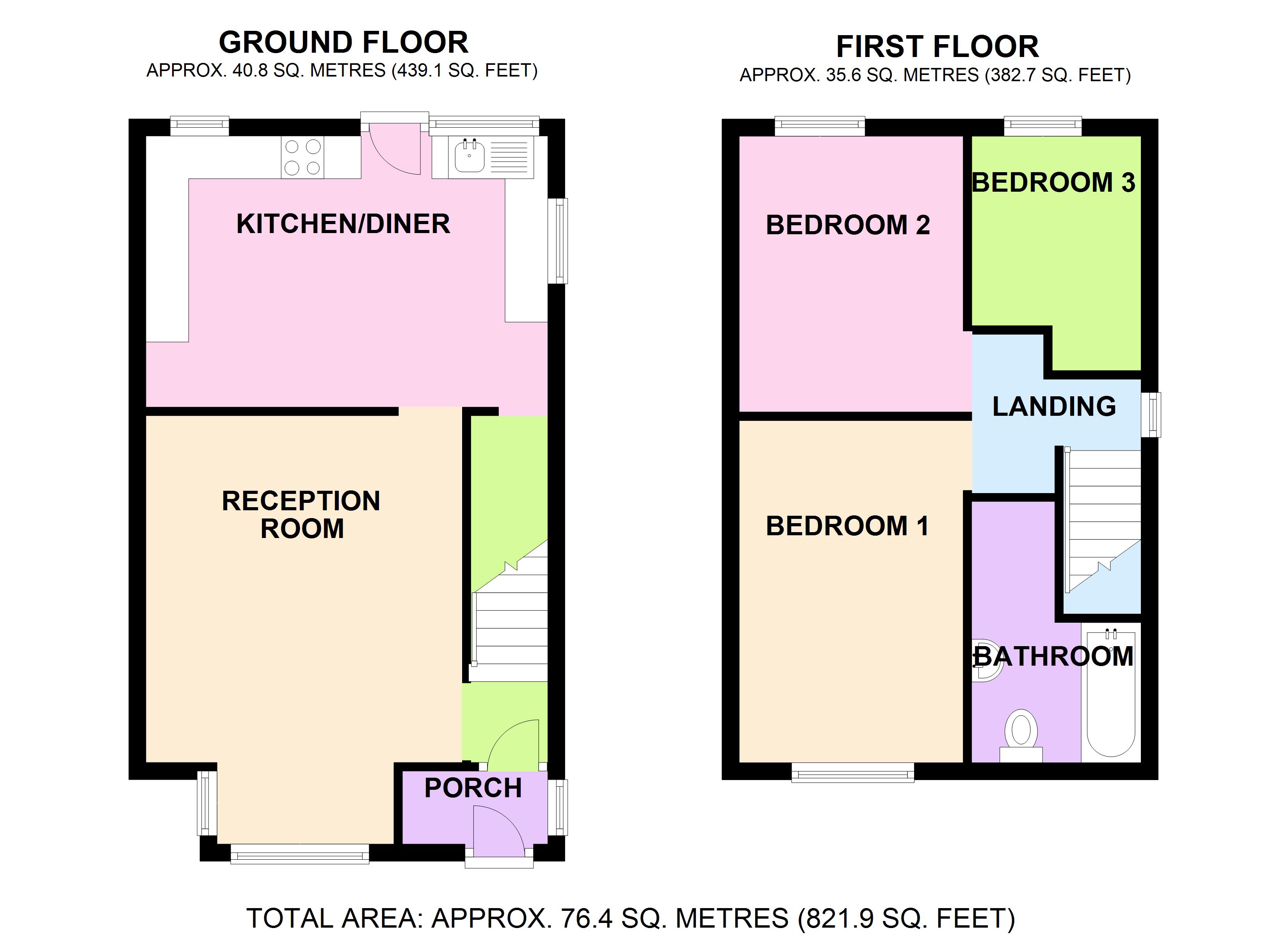3 Bedrooms Semi-detached house for sale in Sandy Road, Stoke-On-Trent, Staffordshire ST6 | £ 122,500
Overview
| Price: | £ 122,500 |
|---|---|
| Contract type: | For Sale |
| Type: | Semi-detached house |
| County: | Staffordshire |
| Town: | Stoke-on-Trent |
| Postcode: | ST6 |
| Address: | Sandy Road, Stoke-On-Trent, Staffordshire ST6 |
| Bathrooms: | 1 |
| Bedrooms: | 3 |
Property Description
Overview
Refurbished property must be viewed
House Network Ltd are pleased to offer for sale an immaculately presented and spacious 3-bedroom semi-detached property, which has been recently refurbished and modernised throughout. The property is situated on a substantial, desirable corner plot and briefly comprises of entrance porch, reception room, kitchen/diner, 3 bedrooms and bathroom as well as ample front and rear gardens and off road parking. The property covers approximately 822sqft.
This is a great opportunity to purchase this recently renovated property set in a great location. The property benefits from double glazing and has been completely renovated throughout including full re-plastering, a brand new, fully certified and warrantied gas central heating system and brand new fully certified electric circuits. The property will also be fully carpeted throughout prior to legal completion and a purchaser may have the opportunity to have choice in the selection of floor coverings and finishing touches.
The ground floor comprises an entrance hall, large lounge and extremely spacious and well-presented Kitchen Diner.
To the first floor are three good size bedrooms and a very spacious and modern family bathroom.
The house has been renovated to a high standard and presents well throughout.
The Property is set on a substantial corner plot and the outside encompasses a substantial off street parking area to the fore along with walkway and front garden which will be landscaped and gravelled prior to legal completion, as well as a substantial enclosed, private garden with patio to the rear which will also be fully landscaped prior to legal completion.
Viewings via house network ltd
Reception Room 16'5 x 12'2 (5.01m x 3.70m)
A newly carpeted spacious and open plan living area with natural light provided by a large window to the fore and side of the property. The room will be fully carpeted and the successful purchaser may have the opportunity to have their input into the selection of carpets.
Kitchen/diner 10'5 x 15'5 (3.17m x 4.70m)
A large, spacious and expanded Kitchen/Diner with brand new fully fitted kitchen comprising of a range of base and wall units, brand new induction hob and extractor hood and electric oven, sink and mixer tap and newly fitted laminate flooring. There is space for a fridge/freezer as well as space and plumbing for a washing machine. The successful purchaser may also have the opportunity to have space and plumbing for a dishwasher if they desire. The room is open plan and light and airy and benefits from two windows to the rear, a window to the side as well as central heating by a radiator.
Porch
Window to side and brand new upvc door.
Bedroom 1 13'1 x 8'7 (4.00m x 2.62m)
Newly carpeted spacious master bedroom with window to the fore and radiator. The successful purchaser may be given the opportunity to have input into the choice of carpets to be fitted.
Bedroom 2 10'2 x 8'8 (3.11m x 2.64m)
Newly carpeted spacious second bedroom overlooking the enclosed rear garden via the window to the rear complete with radiator. The successful purchaser may be given the opportunity to have input into the choice of carpets to be fitted.
Bedroom 3 8'11 x 6'7 (2.73m x 2.01m)
Newly carpeted third bedroom overlooking the enclosed rear garden via the rear window complete with radiator. The successful purchaser may be given the opportunity to have input into the choice of carpets to be fitted.
Bathroom
Brand new, fully tiled, spacious bathroom with three piece suite comprising of w.C, wash hand basin in vanity unit, panelled bath with shower over and heated towel rail;.
Landing
Window to side, access to loft.
Property Location
Similar Properties
Semi-detached house For Sale Stoke-on-Trent Semi-detached house For Sale ST6 Stoke-on-Trent new homes for sale ST6 new homes for sale Flats for sale Stoke-on-Trent Flats To Rent Stoke-on-Trent Flats for sale ST6 Flats to Rent ST6 Stoke-on-Trent estate agents ST6 estate agents



.png)











