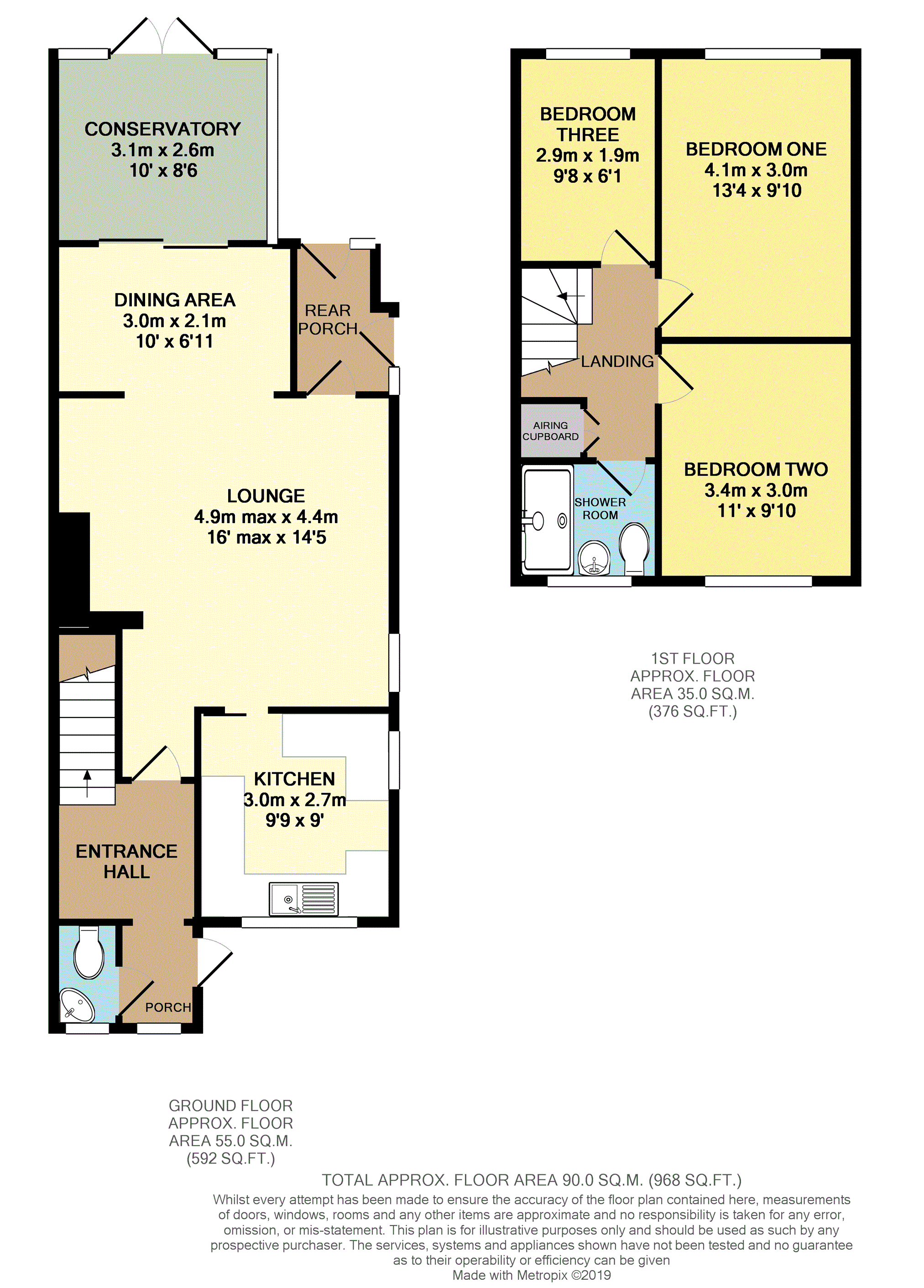3 Bedrooms Semi-detached house for sale in Sandylands Park, Wistaston CW2 | £ 200,000
Overview
| Price: | £ 200,000 |
|---|---|
| Contract type: | For Sale |
| Type: | Semi-detached house |
| County: | Cheshire |
| Town: | Crewe |
| Postcode: | CW2 |
| Address: | Sandylands Park, Wistaston CW2 |
| Bathrooms: | 1 |
| Bedrooms: | 3 |
Property Description
Situated within the delightful highly regarded village of Wistaston, this three bedroom extended semi-detached property is being sold with no upper chain and offers a fantastic spacious ideal family living accommodation benefitting from conservatory to the rear, detached single garage and good size garden area to the rear.
The accommodation briefly comprises of entrance porch, downstairs cloakroom, entrance hall, lounge, dining area, conservatory, rear porch, kitchen, first floor landing, three bedrooms and shower room. Externally the property has driveway providing off road parking, detached single garage and garden areas to both front and rear.
Wistaston is a highly regarded village with attractive rural surrounds located in the picturesque county of Cheshire offering a range of local amenities to cater for day to day requirements to include local store, post office, sports and leisure centre, village hall, church, doctors and dental surgeries. Whilst for a wider variety of amenities the vibrate town centre of Crewe and the charming historical market town of Nantwich are nearby. The highly rated Wistaston Academy is just a short distance away with a range of other excellent rated primary/secondary schools and South Cheshire Sixth Form College nearby with all major road and rail links within easy access.
Entrance Porch
Double glazed door to side elevation, double glazed window to front elevation, wood effect laminate flooring, archway leading to entrance hall, door to:-
Downstairs Cloakroom
Double glazed window to front elevation, comprising low level WC, corner cloakroom wash hand basin having tiled splashback, wood effect laminate flooring, electric wall mounted heater.
Entrance Hall
Stairs to first floor landing, radiator, door to:-
Lounge
16ft max x 14ft 5
Double glazed window to side elevation, brick feature fireplace having coal effect living flame gas fire and tiled hearth, archway to dining area, door to kitchen with a further door to rear porch.
Dining Area
10ft x 6ft 11
Double glazed patio doors to rear elevation opening into conservatory, radiator.
Conservatory
10ft x 8ft 6
Being of brick and UPVC construction this conservatory has double glazed french doors to rear elevation opening onto garden area, double glazed windows to both side and rear elevations, wood effect laminate flooring, radiator.
Rear Porch
Double glazed door with double glazed glass side panel to side elevation, door with glass side panel to rear elevation leading onto garden area, door leading into lounge, vinyl flooring.
Kitchen
9ft 9 x 9ft
Double glazed windows to both front and side elevations, comprising a range of wall, base and drawer units having marble effect work surfaces over, incorporating stainless steel sink with single drainer and mixer taps, tiled splashback, recess for cooker having extractor hood over, recess for washing machine and slimline dishwasher, space for fridge freezer, wall mounted gas central heating boiler.
First Floor Landing
Airing cupboard, doors to:-
Bedroom One
13ft 4 x 9ft 10
Double glazed window to rear elevation, radiator.
Bedroom Two
11ft x 9ft 10
Double glazed window to front elevation, radiator.
Bedroom Three
9ft 8 x 6ft 1
Double glazed window to rear elevation, loft access, radiator.
Shower Room
Double glazed window to front elevation, comprising low level WC, vanity wash hand basin having cupboard below, double walk-in shower cubicle having electric shower, fully tiled walls, wood effect vinyl flooring, radiator.
Outside
To the front of the property there is a driveway providing off-road parking for several vehicles with garden area being laid to lawn having borders with an array of shrubs whilst having a further driveway to the side of property giving access to the rear garden and also the detached single garage. To the rear of the property there is a paved patio area with garden being laid to lawn having borders with an array of shrubs and trees and hard standing area ideal for garden shed, this is all enclosed by fencing.
Garage
14ft 1 x 8ft 9
Having up and over door to front elevation, double glazed pedestrian door to side elevation, power and lighting.
Property Location
Similar Properties
Semi-detached house For Sale Crewe Semi-detached house For Sale CW2 Crewe new homes for sale CW2 new homes for sale Flats for sale Crewe Flats To Rent Crewe Flats for sale CW2 Flats to Rent CW2 Crewe estate agents CW2 estate agents



.png)











