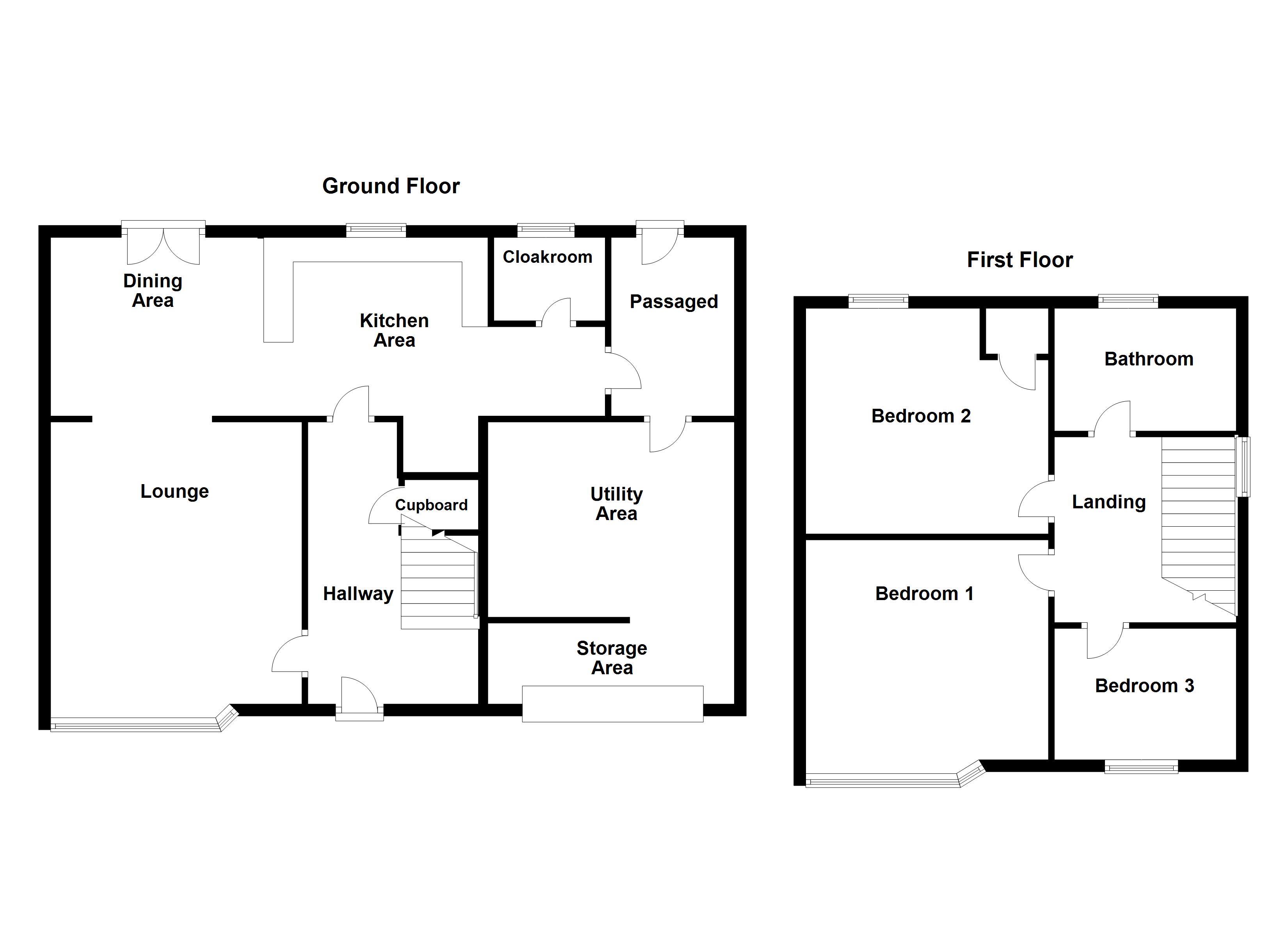3 Bedrooms Semi-detached house for sale in Sanvey Lane, Aylestone, Leicester LE2 | £ 249,950
Overview
| Price: | £ 249,950 |
|---|---|
| Contract type: | For Sale |
| Type: | Semi-detached house |
| County: | Leicestershire |
| Town: | Leicester |
| Postcode: | LE2 |
| Address: | Sanvey Lane, Aylestone, Leicester LE2 |
| Bathrooms: | 0 |
| Bedrooms: | 3 |
Property Description
This stunning extended three bedroom semi detached home occupies a slightly elevated location within Old Aylestone. The existing vendors have completely renovated to an exceptionally high standard. Internal viewing is truly recommended to fully appreciate. In brief the accommodation comprises of newly installed gas central heating system, upvc double glazing, full width dining kitchen with newly installed kitchen, ground floor cloakroom, three good bedrooms, useable attic space, the bathroom is also newly re-fitted with quality fitments. The garage has partially been converted to provide a utility area and the front portion retained for storage. Good sized rear gardens with a purpose built European oak covered socialising/bar area.
Entrance hall
Main entrance door into entrance hall way with Amtico flooring, staircase with cupboard first floor and radiator.
Lounge
4.62m (15' 2") x 3.35m (11' 0")
Bay window to front, radiator and Victorian style arched fireplace with inset electric coal effect. Radiator. Square opening into:
Dining kitchen
5.18m (17' 0") X 2.90m (9' 6")
Dining Area: With Amtico flooring and French doors to rear garden. Walled mounted contemporary radiator.
Kitchen Area: Fitted with excellent range of modern base cupboards and drawers with matching range of eye level cupboards all with complimenting fitments, wooden work surfaces extending round to provide dividing breakfast bar. Integrated dishwasher, gas hob with concealed extractor over and electric oven under, glass display cabinet, window to rear and Amtico flooring.
Cloakroom
Two piece modern white suite with wash hand basin, low flush wc, window to rear. Tiled surrounds. Amtico flooring.
Landing
Staircase from entrance hallway leading to landing, side window.
Attic area
Pull down ladder leads to a usable attic space with Velux window to front.
Bathroom
2.08m (6' 10") x 1.83m (6' 0")
Superbly re-fitted with quality fitments comprising full width bath with shower over and side screen, square vanity wash hand basin with cupboards under, low flush wc. Complimenting grained contemporary tiled walling, wooden flooring, window to rear and traditional styled towel rail/radiator. Inset ceiling lighting.
Bedroom one
4.29m (14' 1") x 3.12m (10' 3")
Bay window to front and radiator.
Bedroom two
3.71m (12' 2") X 3.35m (11' 0")
Window to rear, radiator. Cupboard housing the recently installed gas central heating boiler,
bedroom three
2.08m (6' 10") x 1.83m (6' 0")
With wooden flooring and window to the front.
Garage/utility room
The garage has an electrically operated door and has been converted to provide a utility area comprising a good range of units and plumbing for appliance. There is a front section of the garage that is retained for storage purposes. To the rear of the utility area is a door which leads to a rear covered passage way with access to the rear garden.
Social/bar and bbq area
5.99m (19' 8") x 3.00m (9' 10")
A purpose built European oak covered social area, an excellent space for entertaining with seating areas and raised bar. Power and lighting. Slate flooring leads to decked area with led lighting presently used for a hot tub (not included in sale). Good sized lawned gardens and paved patio.
Property Location
Similar Properties
Semi-detached house For Sale Leicester Semi-detached house For Sale LE2 Leicester new homes for sale LE2 new homes for sale Flats for sale Leicester Flats To Rent Leicester Flats for sale LE2 Flats to Rent LE2 Leicester estate agents LE2 estate agents



.png)











