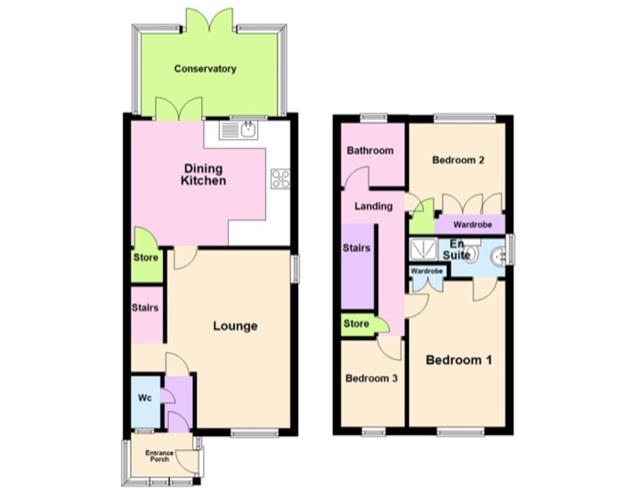3 Bedrooms Semi-detached house for sale in Saw Mill Way, Burton-On-Trent DE14 | £ 175,000
Overview
| Price: | £ 175,000 |
|---|---|
| Contract type: | For Sale |
| Type: | Semi-detached house |
| County: | Staffordshire |
| Town: | Burton-on-Trent |
| Postcode: | DE14 |
| Address: | Saw Mill Way, Burton-On-Trent DE14 |
| Bathrooms: | 2 |
| Bedrooms: | 3 |
Property Description
This immaculately presented three bedroom semi detached property is situated in a very popular location having easy access to local amenities and transport links. The property itself has spacious accommodation throughout having uPVC entrance porch, entrance hall, downstairs wc, good size lounge, fitted kitchen / diner, large rear conservatory, three first floor bedrooms, en suite shower room and a family bathroom. The property is fully fitted with gas central heating and uPVC double glazed windows throughout. Both bathrooms and kitchen have been finished to a good standard. The property has the added benefit of being situated on a good sized plot incorporating a rear garden as well as a nearby garage and parking space providing off road parking. Viewing of this family home is essential to appreciate the level of accommodation on offer.
Entrance Porch (1.78m x 1.40m (5'10" x 4'7"))
A feature of the property is the recently fitted front uPVC entrance porch having access to the entrance hall.
Hall
With radiator, door leads to the lounge and to the cloaks wc.
Cloaks Wc
Having low level wc, wash basin and radiator.
Lounge (5.33m max x 4.55m max (17'6" max x 14'11" max))
Spacious sitting room having feature flooring, stairs lead up, central heating radiators, uPVC double glazed windows to front and side and door leads off to the dining kitchen.
Further Photo
Dining Kitchen (4.55m x 2.77m (14'11" x 9'1"))
A range of fitted wall and base units with work surface over, incorporating a stainless steel sink/drainer, tiling, electric oven and gas hob with extractor hood above, plumbing for washing machine, space for fridge freezer, central heating radiator, double glazed French doors to the rear, large conservatory and double glazed window to rear.
Further Photo
Further Photo
Conservatory (3.86m x 2.87m (12'8" x 9'5"))
Another excellent feature is the good sized conservatory to the rear of the property being uPVC double glazed with rear access doors to the garden.
Further Photo
First Floor Landing
On the first floor landing with doors leading off to...
Bedroom One (3.56m x 2.57m (11'8" x 8'5"))
The master bedroom having fitted wardrobes, uPVC double glazed window, central heating radiator and door to the en suite.
En Suite
Suite having shower tray and shower, wash basin, wc radiator and window.
Bedroom Two (2.72m x 2.59m (8'11" x 8'6"))
Second bedroom with fitted wardrobes, uPVC double glazed window and central heating radiator.
Bedroom Three (2.64m x 1.91m (8'8" x 6'3"))
Having uPVC double glazed window and central heating radiator.
Bathroom
Modern fitted bathroom having wc, bath with shower and wc, window to rear and radiator.
Outside Frontage
Located on a corner plot.
Front Outlook
Overlooking greenery, pathways and near the water canals.
Garage And Parking
Located a short distance away is the garage with up and over door and parking space in front.
Rear Garden
Good sized enclosed low maintenance rear garden area, stones and patio slabs, fencing, rear gate leading to a pathway leading on to the parking area and garage.
Further Photo
Property Location
Similar Properties
Semi-detached house For Sale Burton-on-Trent Semi-detached house For Sale DE14 Burton-on-Trent new homes for sale DE14 new homes for sale Flats for sale Burton-on-Trent Flats To Rent Burton-on-Trent Flats for sale DE14 Flats to Rent DE14 Burton-on-Trent estate agents DE14 estate agents



.jpeg)











