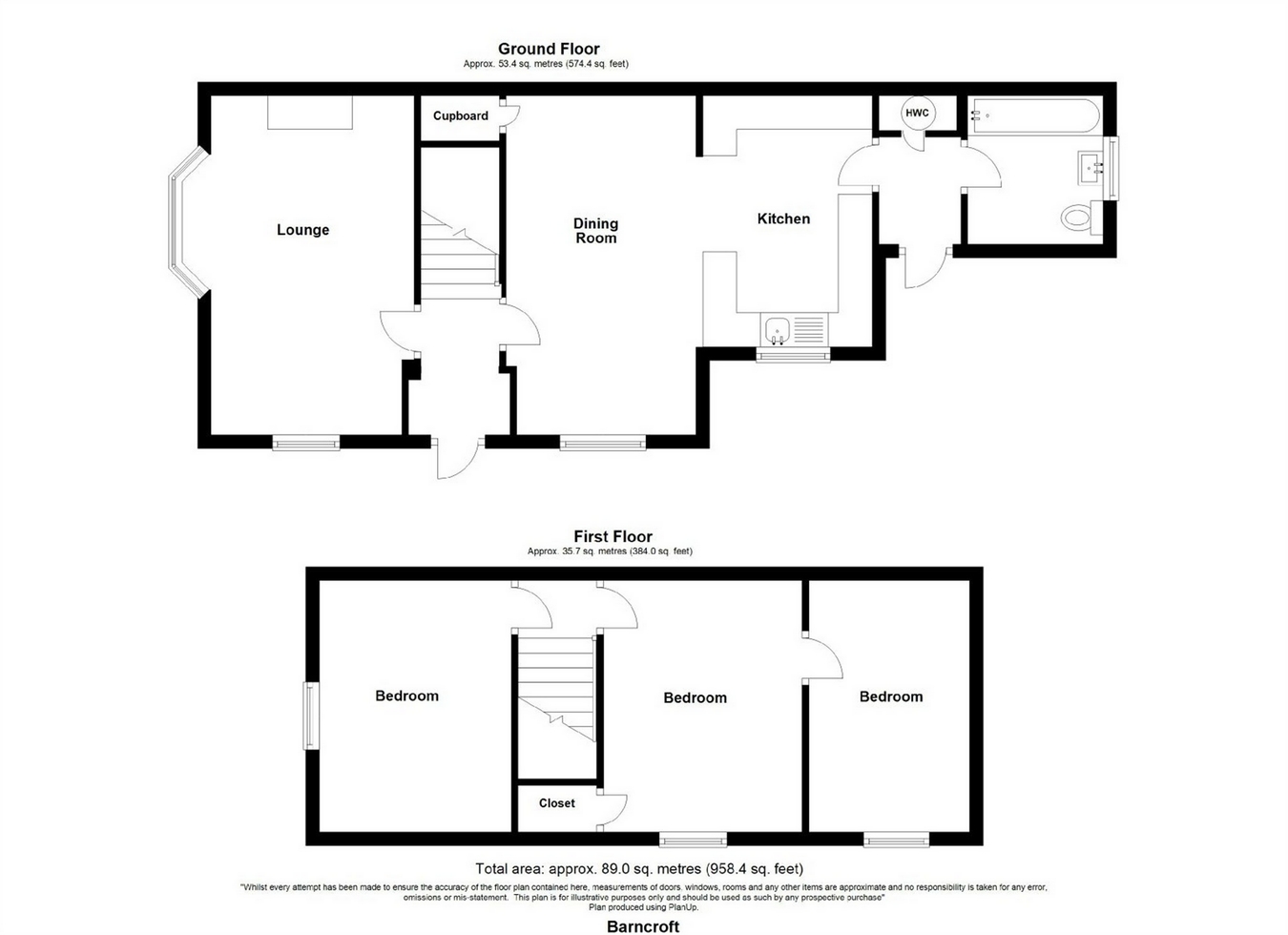3 Bedrooms Semi-detached house for sale in Sawbridgeworth Road, Little Hallingbury, Bishop's Stortford, Herts CM22 | £ 450,000
Overview
| Price: | £ 450,000 |
|---|---|
| Contract type: | For Sale |
| Type: | Semi-detached house |
| County: | Hertfordshire |
| Town: | Bishop's Stortford |
| Postcode: | CM22 |
| Address: | Sawbridgeworth Road, Little Hallingbury, Bishop's Stortford, Herts CM22 |
| Bathrooms: | 0 |
| Bedrooms: | 3 |
Property Description
Folio: 14071 A three bedroom semi-detached cottage which has been in the same family ownership for nearly 60 years. The property is in need of modernisation but benefits from having lots of room to extend. The property sits on a large plot with a good size side and rear garden, and offers fantastic elevated views over the surrounding countryside. Little Hallingbury is only a five minute drive to Sawbridgeworth’s mainline train station leading to London Liverpool Street and Cambridge. Sawbridgeworth offers shops for all your day-to-day needs and sought after schooling. There is easy access to the popular market town of Bishop’s Stortford with its multiple facilities. The surrounding countryside offers some wonderful country walks, particularly along the River Stort Navigation. Little Hallingbury has its own junior school, part time Post Office and Public House.
The property is in need of modernisation but has double glazed sash windows. There are two good size reception rooms, kitchen, ground floor bathroom, dilapidated garage and lots of room to extend, subject to planning consent. The property is offered with vacant possession and no onward chain.
Entrance
Entrance
Panelled wooden door leading through into:
Entrance Hall
With carpeted stairs rising to the first floor landing, fitted carpet.
Living Room
16' 2" x 12' (4.93m x 3.66m) measured in to a feature double glazed sash bay window to front providing far reaching countryside views, Yorkstone open grate fireplace with raised hearth and wooden mantle, built-in storage, further double glazed sash window to side, fitted carpet.
Large Kitchen/Diner
Dining Area
16' 6" x 10' 2" (5.03m x 3.10m) with a double glazed sash window to side aspect, large useful understairs storage cupboard, fitted carpet, solid fuel Rayburn which currently runs the hot water to the kitchen and the ground floor bathroom.
Kitchen Area
12' 6" x 8' 6" (3.81m x 2.59m) comprising base and eye level units with a rolled edge work surface over and complementary tiled surrounds, breakfast bar area, recess for fridge, single bowl, single drainer stainless steel sink unit with separate hot and cold taps, double glazed window to side overlooking the garden, water softener, useful storage cupboard.
Rear Lobby
With a panelled door to side garden, airing cupboard housing a lagged copper cylinder with cold water storage tank above.
Ground Floor Bathroom
An enclosed bath with separate hot and cold taps, wash hand basin, flush w.C., UPVC double glazed opaque window, tiled surrounds, wall mounted electric shower.
First Floor Landing
With access to large useful boarded loft space.
Bedroom 1
12' x 9' 10" (3.66m x 3.00m) with a double glazed sash window to front providing far reaching country views, built-in wardrobe.
Bedroom 2
12' x 9' 10" (3.66m x 3.00m) with a double glazed sash window to side aspect, large walk-in cupboard, further cupboard adjacent to the covered chimney breast.
Bedroom 3 (accessed via bedroom 2)
10' 10" x 8' (3.30m x 2.44m) with a double glazed window to side, cast iron fireplace, large built-in wardrobe, fitted carpet.
Outside
Barncroft enjoys a large plot with large front, rear and side gardens, superb countryside views and offers excellent scope for further extensions, subject to local authority planning consent. The gardens are mainly laid to lawn and enjoys a sunny, south facing aspect. There is also a timber dilapidated garage, paved patio areas, large hard standing, ideal for a garden shed/workshop and two greenhouses. The rear garden alone is approximately 120ft in length and the entire length of the plot is somewhere in the region of 200ft in length. To the front of the property is a hard standing parking area for numerous cars.
Local Authority
Uttlesford District Council
Band ‘D’
Property Location
Similar Properties
Semi-detached house For Sale Bishop's Stortford Semi-detached house For Sale CM22 Bishop's Stortford new homes for sale CM22 new homes for sale Flats for sale Bishop's Stortford Flats To Rent Bishop's Stortford Flats for sale CM22 Flats to Rent CM22 Bishop's Stortford estate agents CM22 estate agents



.png)