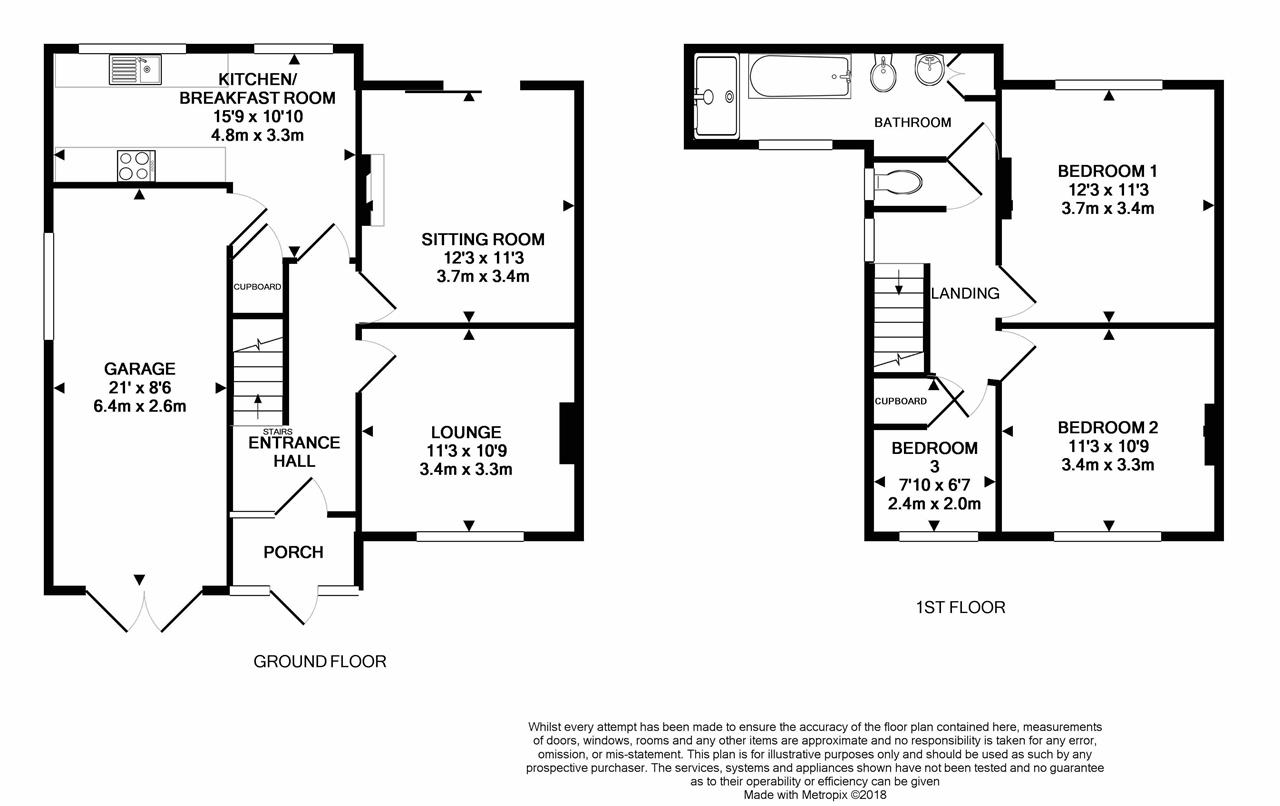3 Bedrooms Semi-detached house for sale in Sawpit Lane, Brocton, Stafford ST17 | £ 255,000
Overview
| Price: | £ 255,000 |
|---|---|
| Contract type: | For Sale |
| Type: | Semi-detached house |
| County: | Staffordshire |
| Town: | Stafford |
| Postcode: | ST17 |
| Address: | Sawpit Lane, Brocton, Stafford ST17 |
| Bathrooms: | 1 |
| Bedrooms: | 3 |
Property Description
A spacious and well presented extended three bedroom semi detached property positioned on a desirable and very private corner plot. This family home is set back from the road with a quiet green to the front and located in the desirable village of Brocton in catchment for the much sought after Walton High School. Brocton is located 4.5 miles from Stafford Town Centre and is on the edge of Cannock Chase, there is a general store within the village as well as bus services and Brocton Hall Golf Course. This property is positioned with easy access to A34, A51 and M6, as well as an intercity railway station.
In brief this property consists of :- porch, entrance hall, lounge, sitting room, kitchen/breakfast room, three bedrooms, family bathroom, separate WC, integral garage, gardens to the front and rear, driveway to the front providing off road parking.
Ground Floor
UPVC double glazed door with side panel windows leading into :-
Porch
Wood effect flooring, ceiling light point, composite glazed door with side panel windows leading into :-
Entrance Hall
Wood effect flooring, radiator, stairs to first floor landing, ceiling light point, door to lounge, sitting room/dining room and under stairs storage cupboard, multiple power points, telephone/internet point.
Sitting Room / Dining Room (3.30m (10' 10") x 3.40m (11' 2") max)
UPVC double glazed windows to front, radiator with thermostatic control, wood effect flooring, log burner with slate hearth, ceiling light point, multiple power points, telephone/internet point.
Lounge (3.70m (12' 2") x 3.40m (11' 2") max)
UPVC double glazed sliding patio doors to rear garden, wood effect flooring, multiple power points, ceiling light point, radiator with thermostatic control, feature fireplace with slate hearth, oak mantle and log effect gas fire.
Kitchen / Breakfast Room (4.80m (15' 9") x 3.30m (10' 10"))
Two UPVC double glazed windows to rear, tiled flooring, two radiators with thermostatic controls, door to cupboard, door to integral garage, fitted wall and base units in a light wood effect finish, integrated double oven and grill, integrated dishwasher, work surface over, inset four burner gas hob with extractor over, inset stainless steel sink and drainer with mixer tap, part tiled walls, multiple power points, two ceiling light points, UPVC double glazed door to side and rear.
Landing
UPVC double glazed opaque window to side, hatch to loft, ceiling light point, doors to three bedrooms, family bathrooms and separate WC.
Bedroom 1 (3.70m (12' 2") x 3.40m (11' 2") max)
UPVC double glazed windows to rear, radiator with thermostatic control, ample space for wardrobe storage, ceiling light point, multiple power points.
Bedroom 2 (3.30m (10' 10") x 3.40m (11' 2") max)
UPVC double glazed windows to front, radiator with thermostatic control, ample space for wardrobe storage, ceiling light point, multiple power points.
Bedroom 3 (2.40m (7' 10") x 2.00m (6' 7"))
UPVC double glazed windows to front, radiator with thermostatic control, door to storage cupboard, ceiling light point, multiple power points.
Family Bathroom
Two UPVC double glazed opaque windows to rear and front, tiled floor, panel bath with mixer filler, close coupled WC, walk in fully tiled shower cubical with wall mounted shower system, vanity unit with cupboards under and inset wash hand basin, matching built in bathroom furniture including cupboards, two ceiling light points, part tiled walls, chrome effect heated towel ladder.
Separate WC
UPVC double glazed opaque window to side, tiled flooring, close coupled WC, ceiling light point.
Outside
To the front :- Enclosed by timber panel fencing, block paved driveway with room for off road parking, area of lawn, bordered of trees and shrubs.
To the rear :- Paved patio area with ample room for outdoor dining, fully enclosed by timber panel fencing and hedging, tall timber gate to front, shaped lawn, borders of shrubs and planting.
Integral Garage (6.40m (21' 0") x 2.60m (8' 6"))
Metal up and over garage door, power and lighting, space and plumbing for washing machine, window to side.
Property Location
Similar Properties
Semi-detached house For Sale Stafford Semi-detached house For Sale ST17 Stafford new homes for sale ST17 new homes for sale Flats for sale Stafford Flats To Rent Stafford Flats for sale ST17 Flats to Rent ST17 Stafford estate agents ST17 estate agents



.jpeg)











