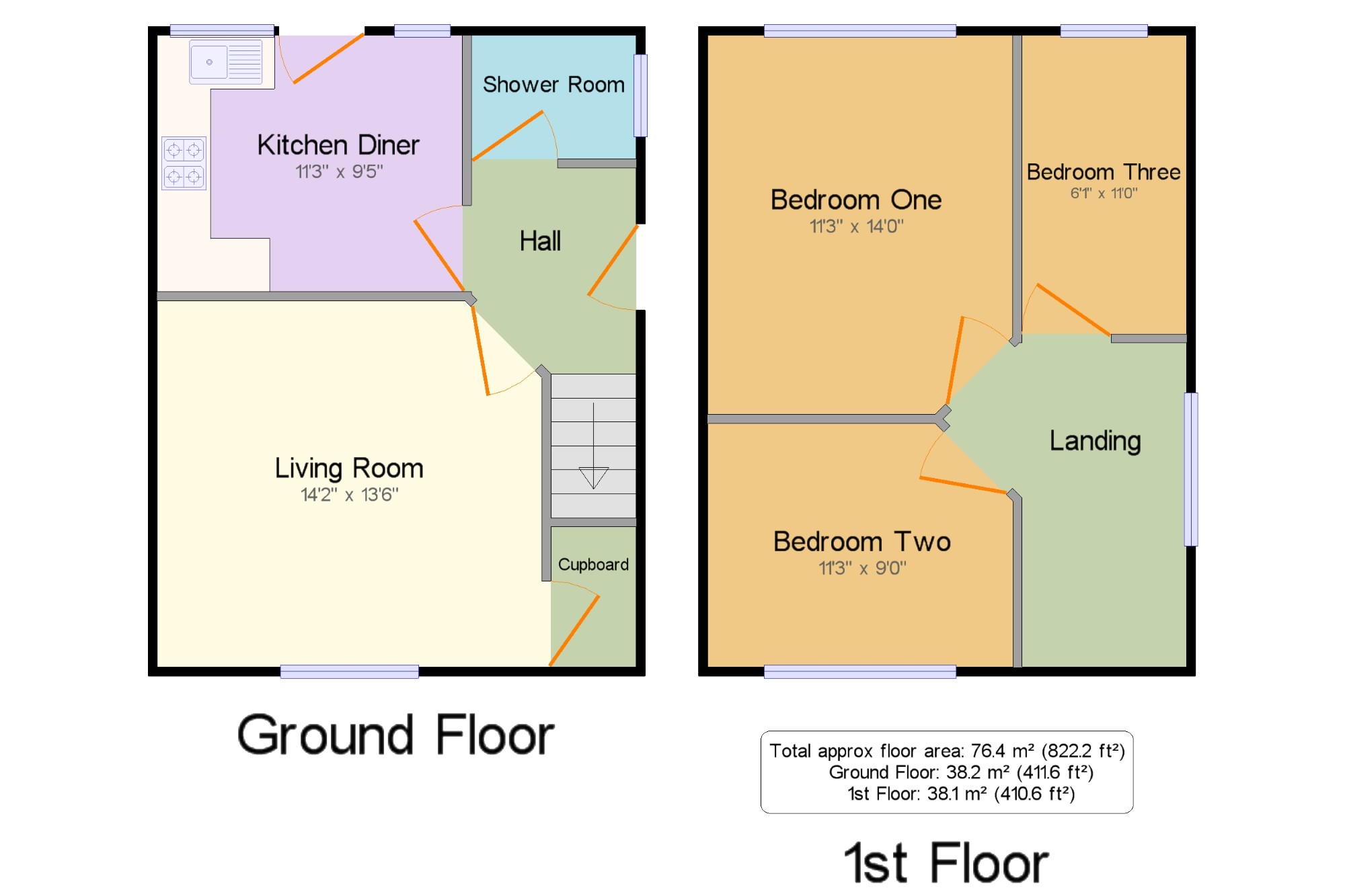3 Bedrooms Semi-detached house for sale in Saxon Avenue, Dukinfield, Greater Manchester, United Kingdom SK16 | £ 100,000
Overview
| Price: | £ 100,000 |
|---|---|
| Contract type: | For Sale |
| Type: | Semi-detached house |
| County: | Greater Manchester |
| Town: | Dukinfield |
| Postcode: | SK16 |
| Address: | Saxon Avenue, Dukinfield, Greater Manchester, United Kingdom SK16 |
| Bathrooms: | 1 |
| Bedrooms: | 3 |
Property Description
Offered to the market with no vendor chain is this well presented three bedroom semi detached property. With large gardens to the front, side and rear, the property benefits from gas central heating and double glazing. The property consists of a living room, kitchen diner and bathroom to the ground floor with three bedrooms to the first floor. Viewing by appointment only.
Semi detached propertyThree bedrooms
large gardens to three sides
no vendor chain
Well presented throughout.
Hall x . Double glazed uPVC side door with carpeted flooring, ceiling light and stairs to the first floor.
Living Room14'2" x 13'6" (4.32m x 4.11m). Double glazed uPVC window facing the front. Radiator, carpeted flooring, under stair storage and ceiling light.
Kitchen Diner11'3" x 9'5" (3.43m x 2.87m). Double glazed uPVC back door opening onto the rear garden with a double glazed uPVC window facing the rear. Radiator, vinyl flooring, part tiled walls and ceiling light. Fitted wall and base units with complementary work surfaces, stainless steel sink with drainer, space for freestanding oven, washing machine and fridge/freezer.
Bathroom6'1" x 4'7" (1.85m x 1.4m). Double glazed uPVC window with frosted glass facing the side. Heated towel rail, tiled flooring, tiled walls and spotlights. Low level WC, corner shower and a pedestal sink.
Landing x . Double glazed uPVC window facing the side, carpeted flooring, built-in storage cupboard and ceiling light.
Bedroom One11'3" x 14' (3.43m x 4.27m). Double glazed uPVC window facing the rear. Radiator, carpeted flooring and ceiling light.
Bedroom Two11'3" x 9' (3.43m x 2.74m). Double glazed uPVC window facing the front. Radiator, carpeted flooring and ceiling light.
Bedroom Three6'1" x 11' (1.85m x 3.35m). Double glazed uPVC window facing the rear. Radiator, carpeted flooring and ceiling light.
Externally x . Lawned garden to the front with steps leading up towards the side door. Gated access opens out into the large rear garden which is mainly lawned and enclosed with fence panels and mature trees and shrubbery.
Property Location
Similar Properties
Semi-detached house For Sale Dukinfield Semi-detached house For Sale SK16 Dukinfield new homes for sale SK16 new homes for sale Flats for sale Dukinfield Flats To Rent Dukinfield Flats for sale SK16 Flats to Rent SK16 Dukinfield estate agents SK16 estate agents



.png)