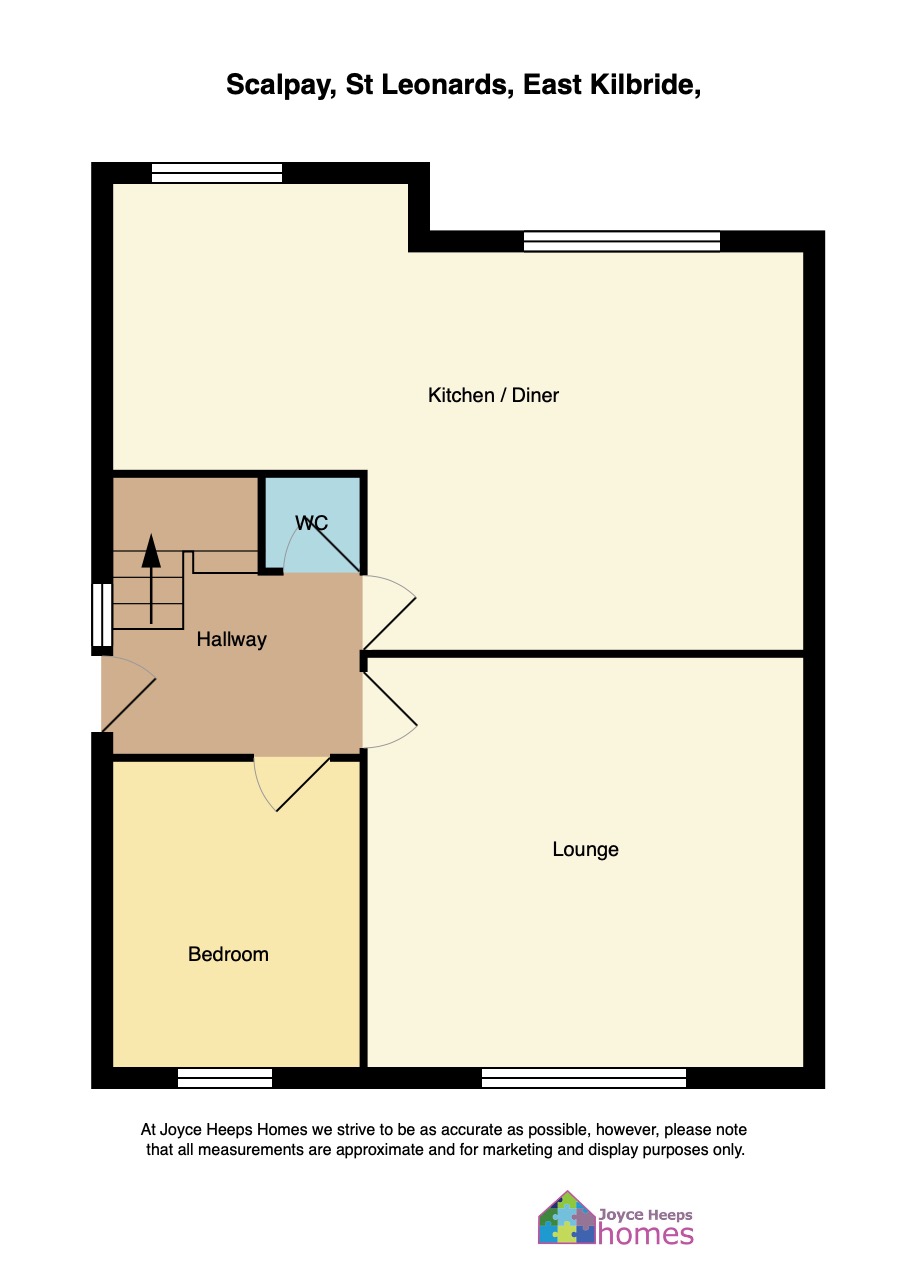4 Bedrooms Semi-detached house for sale in Scalpay, St. Leonards, East Kilbride G74 | £ 195,000
Overview
| Price: | £ 195,000 |
|---|---|
| Contract type: | For Sale |
| Type: | Semi-detached house |
| County: | Glasgow |
| Town: | Glasgow |
| Postcode: | G74 |
| Address: | Scalpay, St. Leonards, East Kilbride G74 |
| Bathrooms: | 2 |
| Bedrooms: | 4 |
Property Description
This ideal family home situated within a highly desirable pocket of St Leonards close to Calderglen has been extensively extended and offers flexible accommodation over two levels.
The ground level comprises of welcoming entrance hallway, bright spacious lounge overlooking the front of the property, fourth bedroom, open plan dining kitchen/family room, and cloaks WC. The spacious dining kitchen has beech effect base and wall cabinets, a breakfast bar, space for freestanding appliances and is open to the family area which has a dual fuel stove and overlooks the rear garden.
The upper level comprises of three double bedrooms, all with mirrored wardrobes and family shower room with vanity storage, an electric shower and tiling to the walls and floor.
The property further benefits from having ample storage, a pull-down ladder allows access to the partially loft, has gas central heating, UPVC double-glazing and is set within mature but easily maintained gardens to the front and rear. The gate to the rear leads to the garage and parking area.
Location
The property lies within the highly desirable Calderglen/St Leonards area of the town. It is conveniently located for both primary and secondary schooling. East Kilbride has an impressive range of high street shopping, entertainment, and sporting facilities all of which are easily accessible from the St Leonards area. The town also offers bus and rail services connecting to Glasgow City Centre and other destinations throughout west and central Scotland, as well as access to Central Scotland’s motorway networks, making this a popular area.
Measurements
Lounge 14’3” x 14’5”
Bedroom 4 11’7” x 8’
Kitchen/Dining 18’5” x 11’6”
Family area 12’8” x 10’8”
Cloaks WC 4’3” x 5’4”
Bedroom 1 10’11” x 12’3”
Bedroom 2 9’5” x 10’5”
Bedroom 3 10’6” x 7’8”
Shower room 7’4” x 6’5”
Property Location
Similar Properties
Semi-detached house For Sale Glasgow Semi-detached house For Sale G74 Glasgow new homes for sale G74 new homes for sale Flats for sale Glasgow Flats To Rent Glasgow Flats for sale G74 Flats to Rent G74 Glasgow estate agents G74 estate agents



.png)











