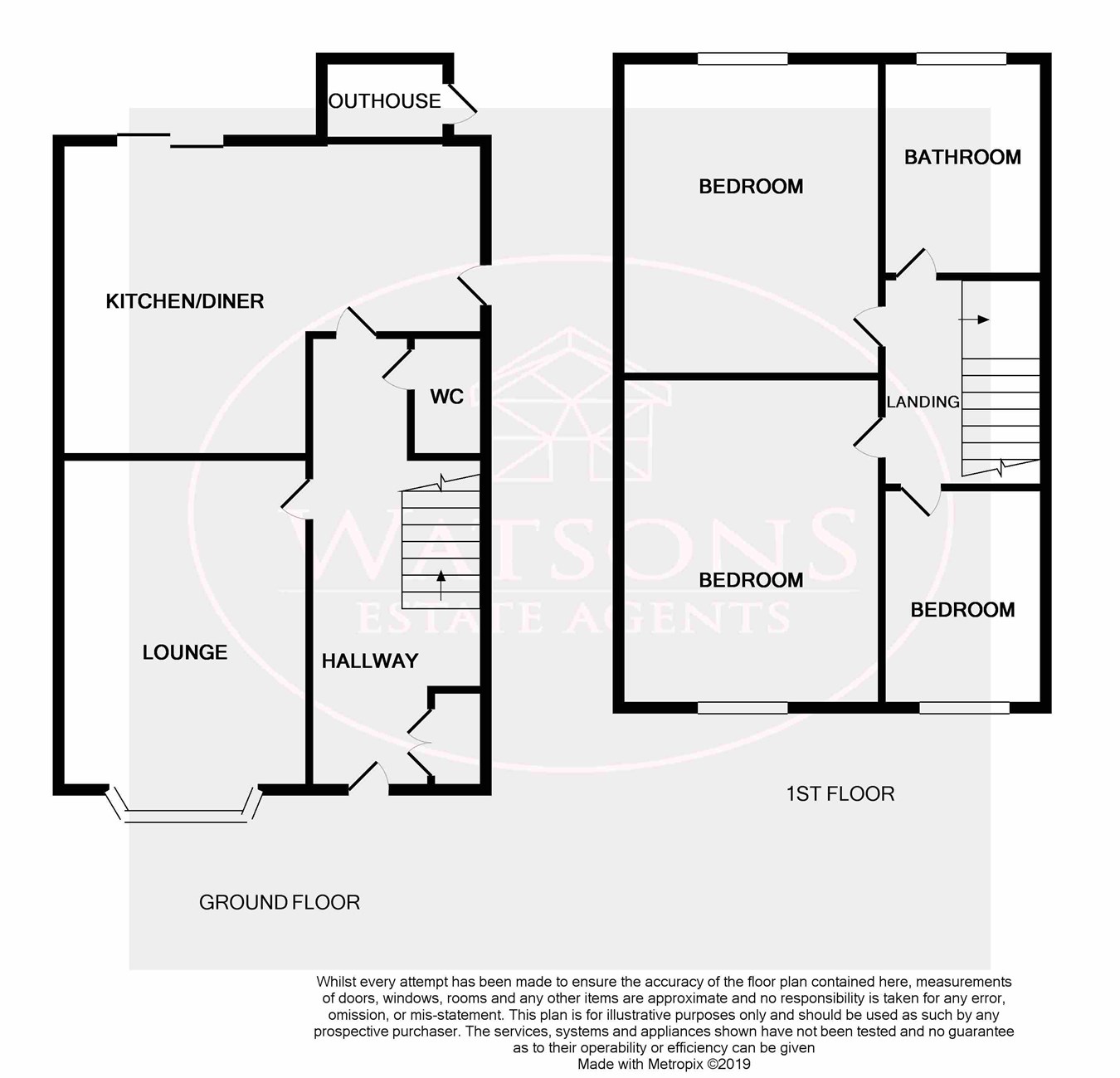3 Bedrooms Semi-detached house for sale in Scargill Avenue, Newthorpe, Nottingham NG16 | £ 175,000
Overview
| Price: | £ 175,000 |
|---|---|
| Contract type: | For Sale |
| Type: | Semi-detached house |
| County: | Nottingham |
| Town: | Nottingham |
| Postcode: | NG16 |
| Address: | Scargill Avenue, Newthorpe, Nottingham NG16 |
| Bathrooms: | 0 |
| Bedrooms: | 3 |
Property Description
*** looking for your first family home? *** This semi detached house is located within a short distance to primary schools, bus routes & a wide range of shops & amenities. The accommodation comprises; entrance hall, downstairs WC, lounge & spacious dining kitchen fitted with modern units. On the first floor the landing leads to the bathroom & three bedrooms - two of which are double. Outside, a driveway to the front provides off road parking and leads to a detached single garage, whilst the rear garden is predominately lawned with a decking area. We except this to be popular with a rang of buyers so call and book you viewing appointment today!
Ground floor
entrance
UPVC double glazed entrance door, uPVC double glazed window to the side, stairs to the first floor, wood effect laminate flooring, radiator. Door to the lounge, dining kitchen & WC.
WC
WC, pedestal sink unit. Obscured uPVC double glazed window to the side, motion spotlights, extractor fan, tiled flooring.
Lounge
4.7m x 3.3m (15' 5" x 10' 10") UPVC double glazed bay window to the front, inset space for fire.
Dining kitchen
5.41m x 4.03m (17' 9" x 13' 3") Fitted with a range of shaker style matching wall & base units, work surfaces incorporating a stainless steel sink & drainer unit, integrated electric oven, grill & halogen hob with extractor over. Plumbing & space for washing machine & dishwasher. Tiled flooring, ceiling spotlights, vertical radiator, uPVC double glazed window & door to the side. Sliding patio doors to the rear garden.
First floor
landing
UPVC double glazed window to the side, access to the attic with drop down ladder, ceiling spotlights. Doors to all bedrooms & bathroom.
Bedroom 1
4.52m x 3.33m (14' 10" x 10' 11") UPVC double glazed window to the front, exposed wooden flooring, radiator.
Bedroom 2
4.0m x 3.33m (13' 1" x 10' 11") UPVC double glazed window to the rear, ceiling spotlights, radiator.
Bedroom 3
2.69m x 1.99m (8' 10" x 6' 6") UPVC double glazed window to the front, radiator.
Bathroom
3 piece suite in white comprising WC, floating sink & bath with mains shower over. Ceiling spotlights, extractor fan, chrome heated towel rail, tiled flooring & obscured uPVC double glazed window to the rear.
Outside
To the front of the property is a lawned garden with plant & shrub borders. A paved driveway provides off road parking and leads to a detached garage with double doors. The South east facing rear garden has timber decking, leading to a lawn enclosed by perimeter fencing with gated access to the front. A brick built store houses the combination boiler.
Property Location
Similar Properties
Semi-detached house For Sale Nottingham Semi-detached house For Sale NG16 Nottingham new homes for sale NG16 new homes for sale Flats for sale Nottingham Flats To Rent Nottingham Flats for sale NG16 Flats to Rent NG16 Nottingham estate agents NG16 estate agents



.png)











