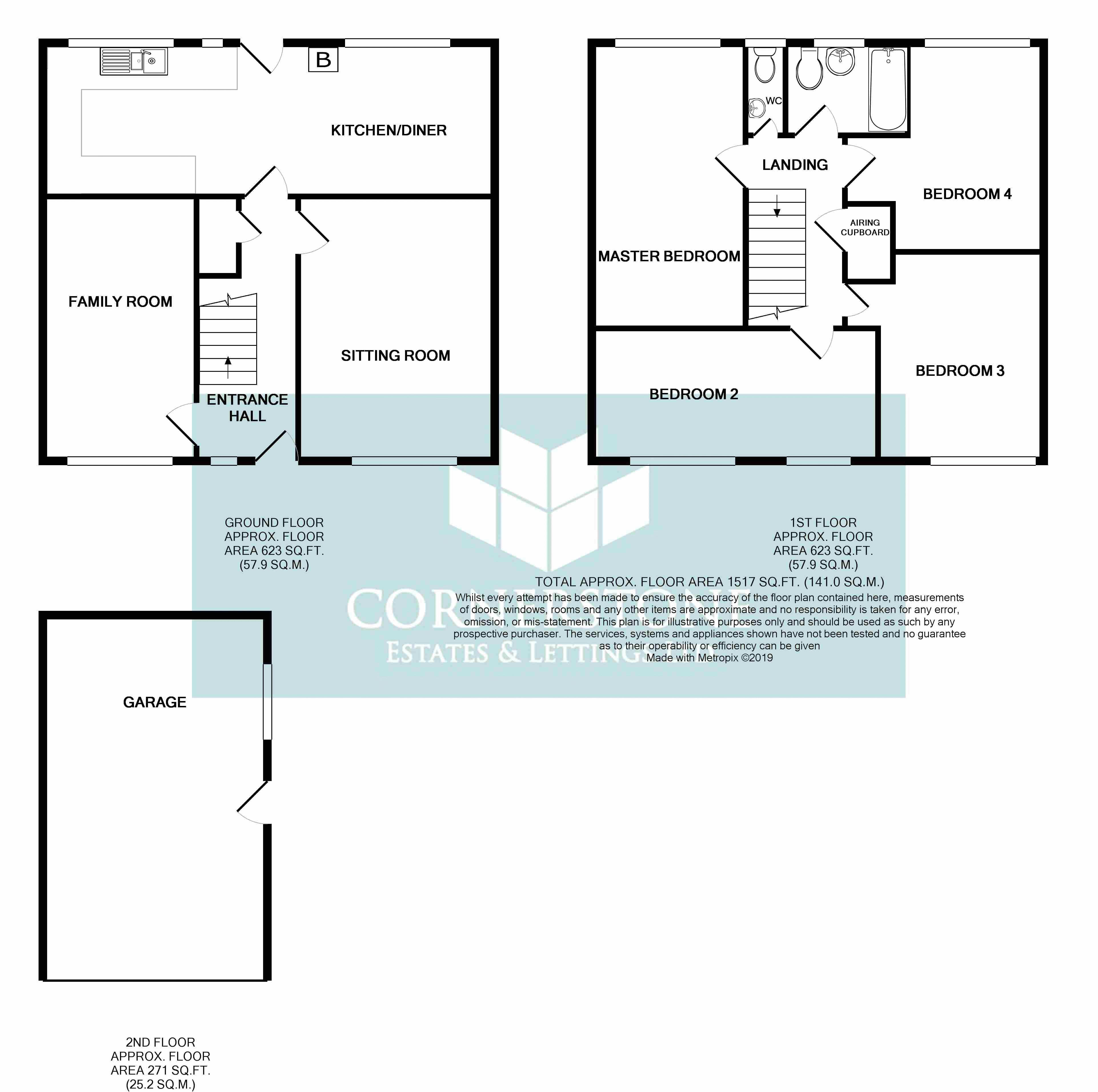4 Bedrooms Semi-detached house for sale in Scarr Lane, Shaw, Oldham OL2 | £ 210,000
Overview
| Price: | £ 210,000 |
|---|---|
| Contract type: | For Sale |
| Type: | Semi-detached house |
| County: | Greater Manchester |
| Town: | Oldham |
| Postcode: | OL2 |
| Address: | Scarr Lane, Shaw, Oldham OL2 |
| Bathrooms: | 1 |
| Bedrooms: | 4 |
Property Description
Versatile four bed family home on a generous plot situated in an increasingly popular location, close to well regarded primary and secondary schools, local amenities and transport links including Metrolink Station. Spacious living accommodation which has been well maintained throughout. Comprising entrance hall, sitting room, family room, open plan dining kitchen, four sizable bedrooms, family bathroom and separate W/C. Well manicured extensive gardens to front and rear, a driveway for several cars and detached garage.
This property has double glazing and central heating throughout. Book your viewing now to avoid disappointment!
Sitting Room (15' 3'' x 11' 4'' (4.65m x 3.45m))
Light spacious room with feature fireplace. Wall lights. PVC window. Radiator.
Entrance Hall (15' 3'' x 5' 10'' (4.65m x 1.78m))
PVC entrance door leading to carpeted hallway giving access to all ground floor rooms. Stairs to the first floor accommodation. Under stairs cupboard with electric meter and modern consumer unit /fuse box. Burglar alarm control panel.
Family Room (15' 2'' x 8' 10'' (4.63m x 2.68m))
Currently being used as a study and music room, this space could serve for a multitude of purposes, including a fifth bedroom. Beautiful wooden floorboards. PVC window. Radiator.
Dining Kitchen (8' 10'' x 27' 5'' (2.69m x 8.36m))
Open plan dining kitchen ideal for entertaining. Kitchen has a range of ornate base and wall units with contrasting worktops. Tile splash back. One and a half bowl stainless steel sink and drainer. Plumbed for automatic washing machine and dishwasher and duel fuel cooker. Integrated extractor fan. Boiler. Vinyl flooring. PVC door and three windows. Radiator.
Master Bedroom (16' 5'' x 8' 10'' (5.01m x 2.69m))
To the rear elevation offering views over the garden, this room is a vast space which can comfortably accommodate a king size bed and furniture. Future development would see an en-suite bathroom added. PVC window. Radiator.
Bedroom 2 (7' 7'' x 17' 1'' (2.31m x 5.21m))
To the front elevation, this versatile room gets the benefit of sunshine most of the day. Laminate flooring. Two PVC windows. Radiator.
Bedroom 3 (7' 7'' x 13' 0'' (2.31m x 3.96m))
PVC window. Radiator.
Bedroom 4 (11' 2'' x 11' 5'' (3.41m x 3.47m))
To the rear elevation, this bedroom is currently being used as an office. PVC window. Radiator.
First Floor Landing
Giving access to all first floor rooms and sitting in the center of the house, this landing has an airing cupboard and offers access to the part boarded loft accessed via pull down ladder.
Family Bathroom (5' 5'' x 7' 5'' (1.66m x 2.27m))
Three piece bathroom suite in white comprising low level W/C, pedestal wash hand basin, cast iron panel bath with shower above. Part tiled.
W/C
Low level W/C and wash hand basin.
Rear Garden
Block paved driveway extends from the side of the house and affords further parking for more vehicles. Patio and dining area is located by the rear door with a further sitting area in the corner of the lawn where you can enjoy the sun into the evening. The raised lawn is surrounded in bedding plants that display colour most of the year. Shallow pond. Green house. Garage.
Garage
Up and over garage door. Power supply offers lighting and numerous electrical points. Tap to the outside. Door and window.
Tenure
We are advised this is freehold but confirmation should be sought from your solicitor.
Council Tax
Band C
Financial Advice
Cornerstone Estates offer Independent Financial Services including Mortgage Advice. Why not take advantage of a free initial consultation to see if our whole of market products can save you money, or if we can lend you more to help you achieve your dream home? Your home could be at risk if your do not keep up repayments on your mortgage or other loan secured on it.
Property Location
Similar Properties
Semi-detached house For Sale Oldham Semi-detached house For Sale OL2 Oldham new homes for sale OL2 new homes for sale Flats for sale Oldham Flats To Rent Oldham Flats for sale OL2 Flats to Rent OL2 Oldham estate agents OL2 estate agents



.png)











