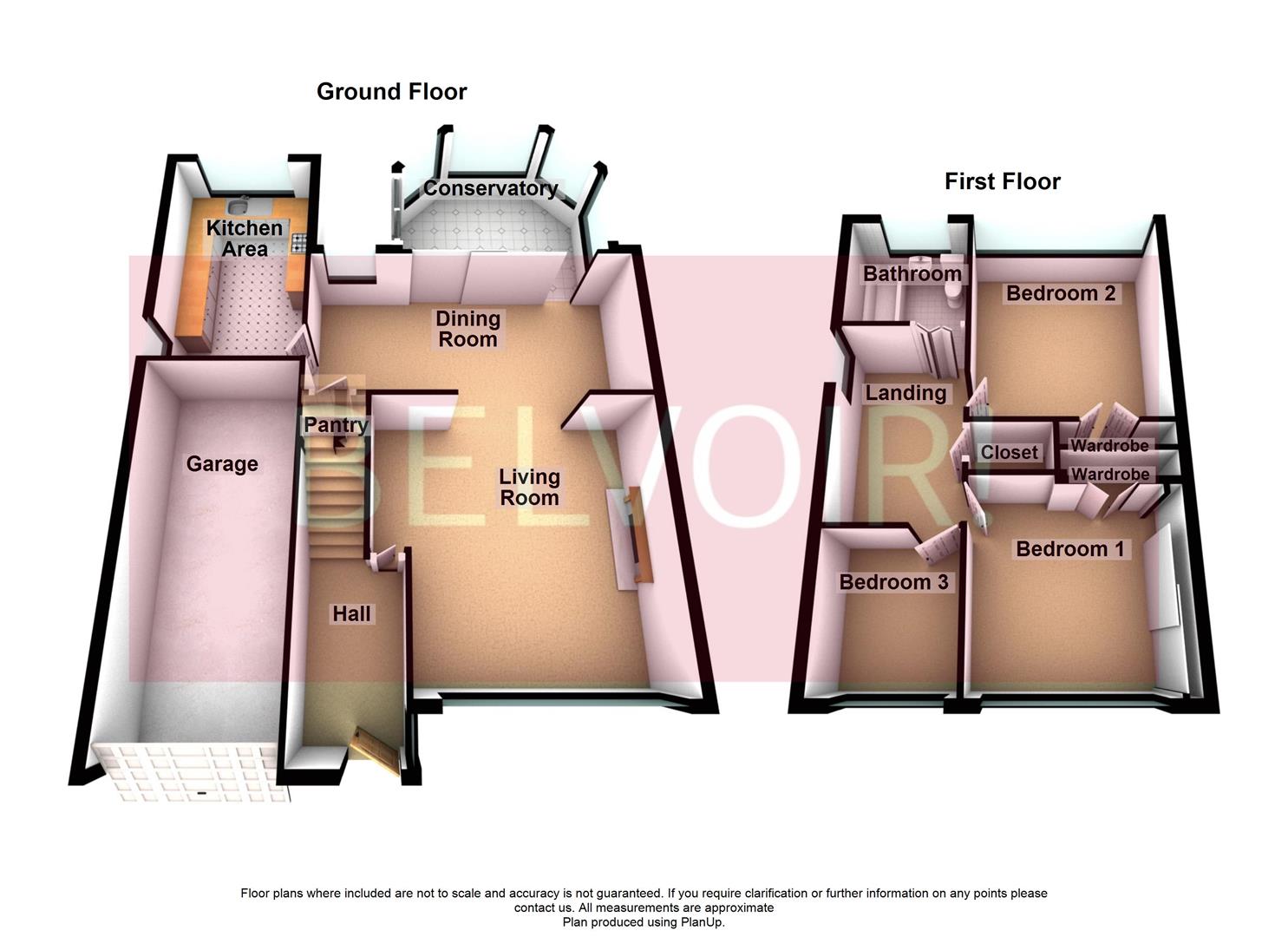3 Bedrooms Semi-detached house for sale in Scholes Park, St. Helens WA10 | £ 169,000
Overview
| Price: | £ 169,000 |
|---|---|
| Contract type: | For Sale |
| Type: | Semi-detached house |
| County: | Merseyside |
| Town: | St. Helens |
| Postcode: | WA10 |
| Address: | Scholes Park, St. Helens WA10 |
| Bathrooms: | 1 |
| Bedrooms: | 3 |
Property Description
Cul-de-Sac location for this three bedroom semi detached family home. A home that has been loved over the years is the feeling you get as you enter this property.
Entering through the front door you are greeted by a spacious hallway that leads you to your living room with gas fireplace and built in tv stand. Double glass sliding doors to your separate dining room. From the dining room you can enter the large kitchen or the lovely sun-room. The kitchen features ample oak cabinets and an access door to the attached one car garage. The sun-room looks on to a fenced and manicured rear garden with paved and grassed areas.
To the upper floor the bright landing leads to the three bedrooms, linen closet, attic space and family bathroom.
It is recommended that the property be viewed to get a true feel of the space and surroundings.
EPC in progress.
Front
Two storey semi detached home with attached garage, off road parking and large front garden with bricked driveway.
Entry (2.61 x 1.68 (8'6" x 5'6"))
Carpeted flooring. Central heating radiator.
Living Room (4.10 x 4.01 (13'5" x 13'1"))
Double glazed windows to front aspect. Gas fireplace. Carpeted flooring. Central heating radiator. Glass sliding doors to dining room.
Dining Room (5.06 x 2.58 (16'7" x 8'5"))
Carpeted Flooring. Window and sliding glass door to sun-room. Central heating radiator
Kitchen (4.24 x 2.53 (13'10" x 8'3"))
Double glazed windows to side and rear aspect. Fitted with a range of oak upper and lower cabinets comprising of cupboards, drawers and shelves and glass door insets. Vinyl flooring. Tiled backsplash. Access point to attached garage.
Sunroom (2.80 x 2.70 (9'2" x 8'10"))
All windows to rear aspect with access door to rear garden. Tile flooring. Ceiling Fan.
Landing
Double glazed window to side aspect. Carpeted flooring. White spindle wooden stair rail and bannister. Access point to bedrooms, storage cupboard and loft access.
Master Bedroom (3.29 x 2.99 (10'9" x 9'9"))
Double glazed window to front aspect. Carpeted flooring. Fitted units. Wardrobe. Central heating radiator.
Bedroom 2 (2.96 x 2.62 (9'8" x 8'7"))
Double glazed window to rear aspect. Carpeted flooring. Central heating radiator. Wardrobe.
Bedroom 3 (2.38 x 1.99 (7'9" x 6'6"))
Double glazed window to front aspect. Laminate wood effect flooring. Central heating radiator.
Bathroom (1.98 x 1.76 (6'5" x 5'9"))
Double glazed window to rear aspect. Vinyl wood effect flooring. Tiled walls. Fitted with a three piece bathroom suite comprising of bathtub with overhead shower, wc and pedestal sink. Central heating radiator.
Garage (5.35 x 2.62 (17'6" x 8'7"))
One car garage.
Rear
Two Story bricked rear.
Garden
Fenced garden. Paved and grassed area.
View From Front
View of cul de sac location and driveway/front gardens.
Disclaimer - Sales
Important note to purchasers: We endeavour to make our property particulars as informative and accurate as possible, however, they cannot be relied upon. Please note we recommend all systems and appliances be tested as there is no guarantee as to their ability or efficiency. All measurements have been taken as an approximate guide and should not be relied on. Floor plans if included are not to scale and accuracy is not guaranteed. If you require clarification or further information on any points, please contact us, especially if you are travelling some distance to view. Solicitors should confirm moveable items described in the sales particulars are, in fact included in the sale due to changes or negotiations. We recommend a final inspection and walk through prior to exchange of contracts. Fixtures and fittings other than those mentioned are to be agreed with the seller.
All photographs and measurements have been taken as a guide only and are not precise. Floor plans where included are not to scale and accuracy is not guaranteed. If you require clarification or further information on any points please contact us. All measurements are approximate.
Property Location
Similar Properties
Semi-detached house For Sale St. Helens Semi-detached house For Sale WA10 St. Helens new homes for sale WA10 new homes for sale Flats for sale St. Helens Flats To Rent St. Helens Flats for sale WA10 Flats to Rent WA10 St. Helens estate agents WA10 estate agents



.png)











