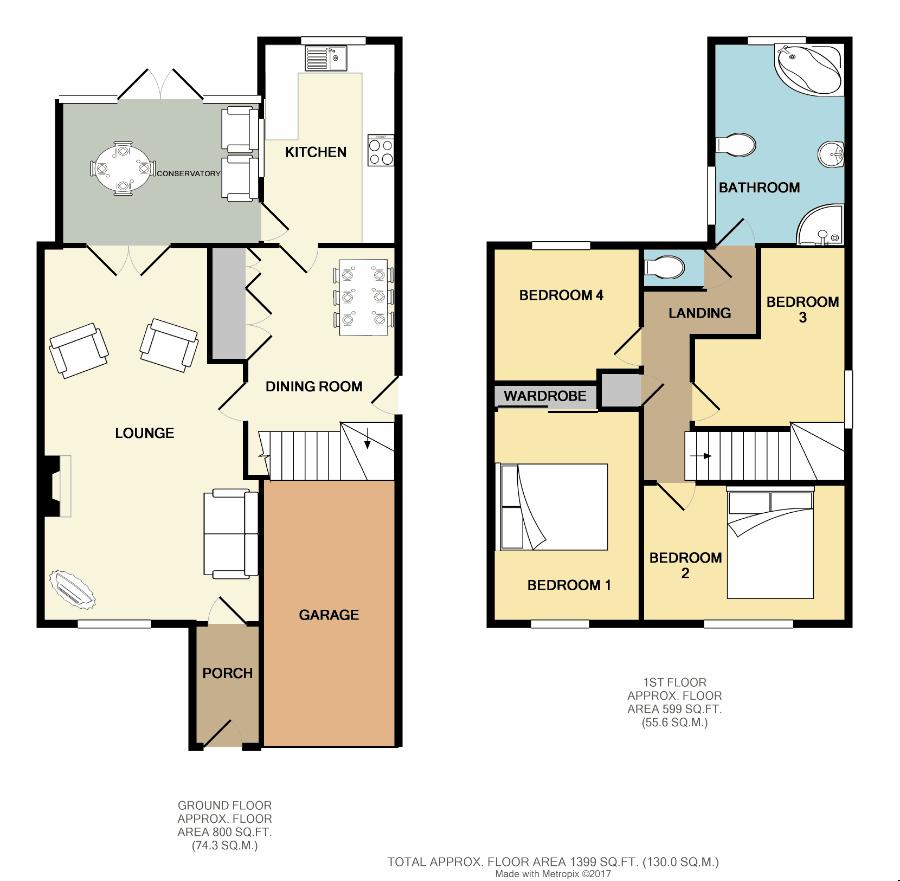4 Bedrooms Semi-detached house for sale in School Close, Whitchurch, Bristol BS14 | £ 320,000
Overview
| Price: | £ 320,000 |
|---|---|
| Contract type: | For Sale |
| Type: | Semi-detached house |
| County: | Bristol |
| Town: | Bristol |
| Postcode: | BS14 |
| Address: | School Close, Whitchurch, Bristol BS14 |
| Bathrooms: | 1 |
| Bedrooms: | 4 |
Property Description
AllenStone Estate Agents are pleased to bring to the market a beautifully presented 4 bedroom extended semi-detached family home situated in a popular Cul-De-Sac in Whitchurch. The property comprises of a lounge, dining room, kitchen, conservatory, 4 bedrooms, bathroom and W/C. Also benefits from off street parking and a garage/utility room.
Entrance Porch
Access to the property through the front door into the entrance porch. Door leading into the lounge.
Lounge (22' 11'' x 13' 3'' (6.99m x 4.05m))
Leading from the entrance porch into the lounge. UPVC double glazed window to the front. Two wall mounted radiators. Electric fire. TV point. UPVC double glazed patio doors opening to conservatory. Door leading to the dining room. Ceiling light.
Dining Room (14' 0'' x 9' 2'' (4.27m x 2.80m))
Leading from the lounge into the dining room. Stairs leading from the ground floor to the first floor. Wall mounted radiator. UPVC double glazed window to the side. Storage cupboards. Door to the side of the property. Access to the kitchen.
Kitchen (12' 4'' x 8' 5'' (3.77m x 2.56m))
Leading from the dining room into the kitchen. UPVC double glazed window to the side and rear. The kitchen consists of a stainless steel sink with drainer and mixer tap, electric double oven with Bosch gas hob and extractor above and hotpoint dishwasher. Space for fridge/freezer. Tiled flooring. Tiled splash backs. Matching wall and base units. Ceiling light. Door leading into the conservatory.
Conservatory (8' 10'' x 12' 3'' (2.70m x 3.74m))
Leading from the kitchen or lounge into the conservatory. UPVC double glazed windows to the side and rear. Internal brick wall. Wall mounted radiator. UPVC double glazed patio doors opening to rear garden.
Landing
Stairs leading from the ground floor to the first floor. Access to bathroom, W/C and all four bedrooms. Airing cupboard. Ceiling light.
Bedroom 1 (14' 6'' x 9' 2'' (4.43m x 2.79m))
Leading from the landing into bedroom 1. UPVC double glazed window to the front. Wall mounted radiator. Built in wardrobes. Ceiling light.
Bedroom 2 (8' 6'' x 12' 2'' (2.59m x 3.72m))
Leading from the landing into bedroom 2. UPVC double glazed window to the front. Wall mounted radiator. Ceiling light.
Bedroom 3 (11' 1'' x 9' 6'' (3.37m x 2.90m))
Leading from the landing into bedroom 3. UPVC double glazed window to the side. Wall mounted radiator. Ceiling light.
Bedroom 4 (7' 5'' x 9' 1'' (2.26m x 2.78m))
Leading from the landing into bedroom 4. UPVC double glazed window to the rear. Wall mounted radiator. Ceiling light.
Bathroom (12' 4'' x 8' 5'' (3.77m x 2.56m))
Leading from the landing into the bathroom. Obscured UPVC double glazed window to the rear. The bathroom consists of a W/C, wash basin, corner shower unit and whirlpool bath. Wall mounted radiator. Ceiling spotlights.
W/C
Leading from the landing into the W/C.
Front Garden
Access to the property via the blocked paved driveway leading to front door. Off street parking for 3 cars. Access to the garage/utility room. Side gate with access to rear garden.
Rear Garden
Access to the rear garden from the conservatory and side gate. Patio area. Lawn area. Decking. Two sheds. Enclosed by fences.
Garage/Utility Room (16' 3'' x 8' 4'' (4.96m x 2.54m))
Access to the garage/utility room from the front driveway. Electrics. Worcester boiler. Space for washing machine, tumble dryer and fridge/freezer.
Property Location
Similar Properties
Semi-detached house For Sale Bristol Semi-detached house For Sale BS14 Bristol new homes for sale BS14 new homes for sale Flats for sale Bristol Flats To Rent Bristol Flats for sale BS14 Flats to Rent BS14 Bristol estate agents BS14 estate agents



.png)











