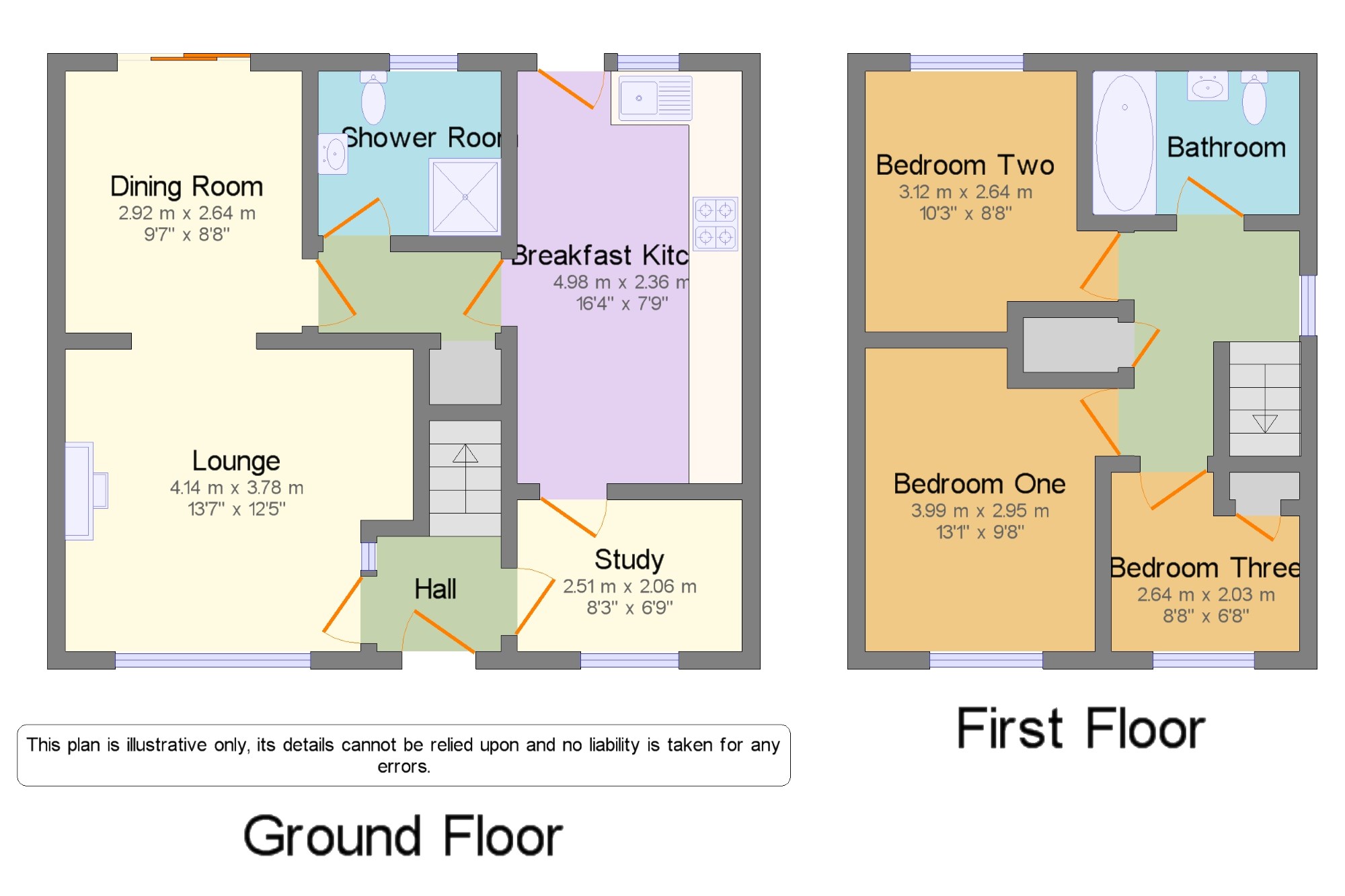3 Bedrooms Semi-detached house for sale in School Field, Bamber Bridge, Preston, Lancashire PR5 | £ 135,000
Overview
| Price: | £ 135,000 |
|---|---|
| Contract type: | For Sale |
| Type: | Semi-detached house |
| County: | Lancashire |
| Town: | Preston |
| Postcode: | PR5 |
| Address: | School Field, Bamber Bridge, Preston, Lancashire PR5 |
| Bathrooms: | 2 |
| Bedrooms: | 3 |
Property Description
Deceptively spacious extended semi detached house, hall, generously sized lounge with engineered oak wooden floor, dining room with patio doors opening onto a good sized sun trap rear garden, study/play room, ultra modern light grey fitted breakfast kitchen, ground floor shower room with double shower cubicle, three well proportioned bedrooms, master bedroom with fitted wardrobes, attractive white family bathroom suite, gas combination boiler, front garden is laid to lawn with stone flagged driveway for two vehicles, approximately 40 foot long rear garden with large stone flagged patio with steps leading to an area laid to lawn..
Extended semi detached house
Lounge with wooden floor
Dining Room, study/play room
Ultra modern fitted breakfast kitchen
Three good sized bedrooms
Family bathroom suite, ground floor shower room
Front garden is laid to lawn, driveway for two cars
Sun trap rear garden is laid to lawn with patio area
Hall6'8" x 3' (2.03m x 0.91m). Stairs lead to the first floor accommodation. Door leads to lounge.
Lounge13'7" x 12'5" (4.14m x 3.78m). Generously sized Lounge with engineered oak wooden floor. Double glazed window to the front elevation.
Study8'3" x 6'9" (2.51m x 2.06m). Study/Play Room with vinyl floor. Double glazed window to the front elevation.
Dining Room9'7" x 8'8" (2.92m x 2.64m). Well presented Dining Room with engineered oak wooden floor. Sliding double glazed patio doors open onto the good sized rear garden.
Inner Hall4'7" x 8'5" (1.4m x 2.57m). Vinyl floor. Under stairs storage area.
Breakfast Kitchen16'4" x 7'9" (4.98m x 2.36m). Recently fitted ultra modern Breakfast Kitchen with a range of light grey fitted wall and base units with complimentary black worktops. Inset single drainer stainless steel sink unit. Electric cooker point. Space for fridge/freezer. Space for washing machine and space for dishwasher. Part tiled walls and vinyl floor. Heated towel rail. Double glazed window to the rear elevation and double glazed door gives access to the rear garden.
Shower Room6'8" x 6' (2.03m x 1.83m). Attractive Shower Room with step-in fully tiled double shower cubicle housing thermostatic shower with sliding shower doors, pedestal wash hand basin and low level WC. Airing cupboard housing gas combination boiler. Fully tiled walls and vinyl floor. Double glazed window to the rear elevation.
Landing6' x 8'3" (1.83m x 2.51m). Built-in linen cupboard. Loft access point. Double glazed window to the side elevation.
Bedroom One13'1" x 9'8" (3.99m x 2.95m). Superbly appointed master double bedroom with two sets of built-in mirror fronted double and single wardrobes. Double glazed window to the front elevation.
Bedroom Two10'3" x 8'8" (3.12m x 2.64m). Well proportioned second double sized bedroom with double glazed window providing pleasant outlook to the rear elevation.
Bedroom Three8'8" x 6'8" (2.64m x 2.03m). Good sized third bedroom with built-in storage cupboard. Double glazed window to the front elevation.
Family Bathroom7'7" x 5'3" (2.31m x 1.6m). Elegant white Family Bathroom suite consisting of: Panelled bath with telephone style shower attachment and electric shower, pedestal wash hand basin and low level WC. Part tiled walls and vinyl floor. Double glazed window to the rear elevation.
Property Location
Similar Properties
Semi-detached house For Sale Preston Semi-detached house For Sale PR5 Preston new homes for sale PR5 new homes for sale Flats for sale Preston Flats To Rent Preston Flats for sale PR5 Flats to Rent PR5 Preston estate agents PR5 estate agents



.png)











