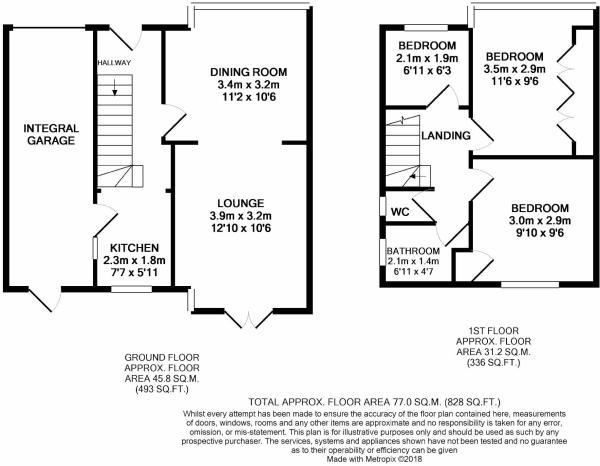3 Bedrooms Semi-detached house for sale in School Grove, Prestwich, Manchester M25 | £ 140,000
Overview
| Price: | £ 140,000 |
|---|---|
| Contract type: | For Sale |
| Type: | Semi-detached house |
| County: | Greater Manchester |
| Town: | Manchester |
| Postcode: | M25 |
| Address: | School Grove, Prestwich, Manchester M25 |
| Bathrooms: | 2 |
| Bedrooms: | 3 |
Property Description
For sale by sharpes auctions, auction to be held on Tuesday 21st may 2019 at 6PM at the midland hotel, bradford, BD1 4HU. Bay fronted semi detached home in a cul de sac located in Prestwich village. The property comprises three bedrooms, bathroom, W.C., lounge, dining room, kitchen and hallway. The property is both gas central heated and double glazed. Externally there is a driveway and garden area to the front, a garage to the side and a split level rear garden area. The property is well placed for commuting being approx four miles to Manchester city centre and having a tram stop close by. There are a good selection of schools, shops, bars and restaurants close by. The first viewing will be at 6pm on Tuesday 30th April, please contact Sharpes to book in.
Hallway
Has a double glazed door to the front and a ceiling light point.
Dining Room (11' 2'' x 10' 6'' (3.41m x 3.2m))
Has a front facing double glazed bay window, radiator, ceiling light point and a living flame effect gas fire with feature surround.
Lounge (12' 10'' x 10' 6'' (3.91m x 3.2m))
Has double glazed French doors to the rear garden, rear facing double glazed windows, radiator, ceiling light point and two wall light points.
Kitchen (10' 5'' x 6' 0'' (3.17m x 1.84m))
Has a double glazed door to the garage, a rear facing double glazed window, a side facing double glazed window, ceiling light point, wall and base units with work surfaces, tiling to complement, a single sink unit with drainer, with integrated oven, hob and extractor.
Landing
Has a side facing double glazed window, ceiling light point and loft access hatch.
Master Bedroom (12' 2'' x 9' 8'' (3.7m x 2.95m))
Has a front facing double glazed bay window, radiator, ceiling light point and fitted wardrobes.
Bedroom Two (9' 9'' x 9' 7'' (2.96m x 2.93m))
Has a rear facing double glazed window, radiator, ceiling light point and a cupboard housing a Worcester combination boiler.
Bedroom Three (6' 10'' x 6' 2'' (2.08m x 1.88m))
Has a front facing double glazed window, radiator and ceiling light point.
Bathroom
Has a double glazed window, radiator, ceiling light point, bath with shower over, sink and tiling to complement.
W.C.
Has a double glazed window, ceiling light point, W.C. And tiling to complement.
Garage (17' 2'' x 7' 5'' (5.22m x 2.25m))
Has double doors to the front, a door to the rear garden, power and lighting.
Front
To the front of the property there is a driveway and garden area.
Rear Garden
To the rear there is a patio area with steps down to a lawn garden.
Solicitors
Butcher & Barlow, Prestwich - Phillip Thompson
Tenure
Leasehold
Brochure Prepared
04.04.2019
Property Location
Similar Properties
Semi-detached house For Sale Manchester Semi-detached house For Sale M25 Manchester new homes for sale M25 new homes for sale Flats for sale Manchester Flats To Rent Manchester Flats for sale M25 Flats to Rent M25 Manchester estate agents M25 estate agents



.png)











