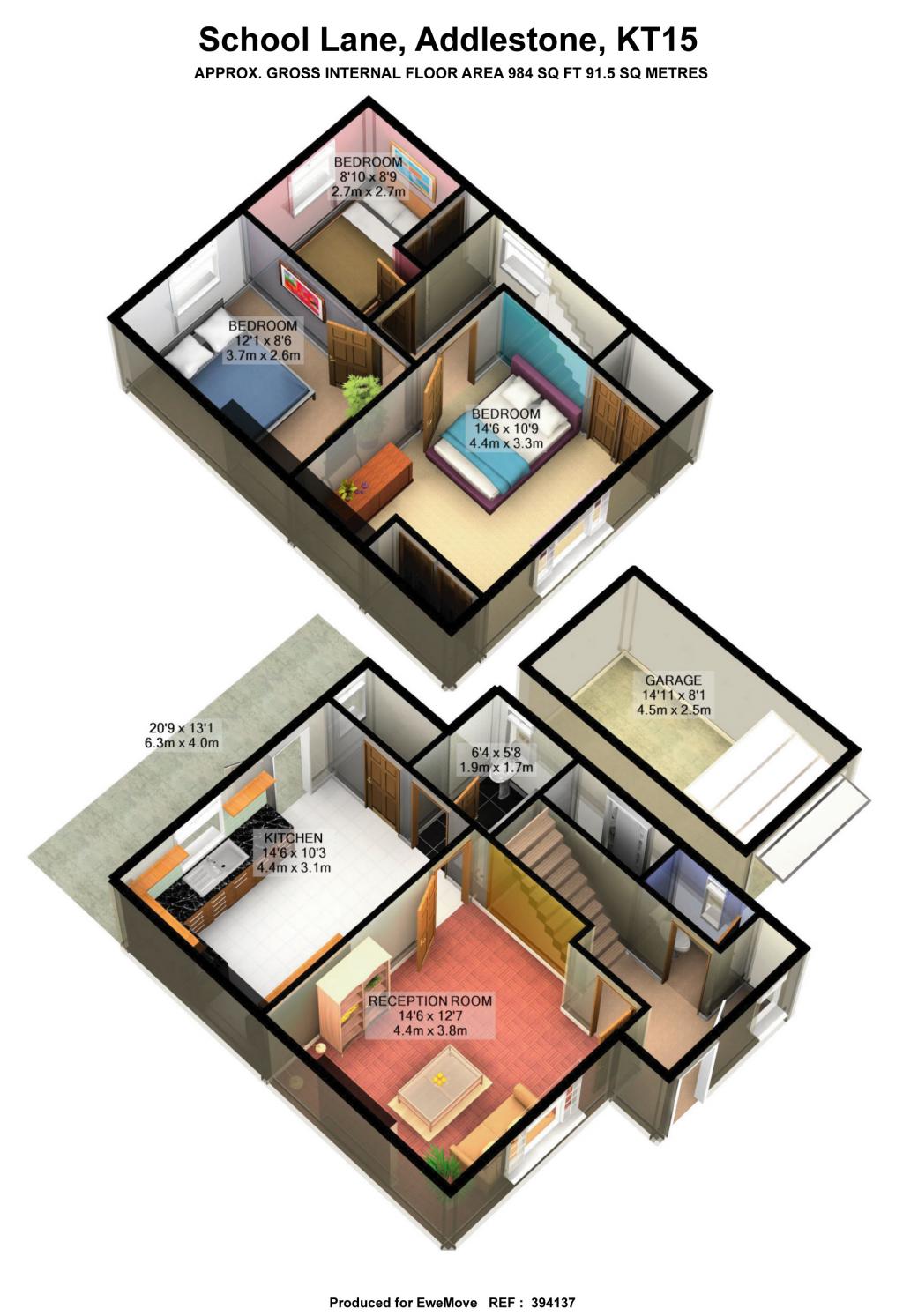3 Bedrooms Semi-detached house for sale in School Lane, Addlestone KT15 | £ 450,000
Overview
| Price: | £ 450,000 |
|---|---|
| Contract type: | For Sale |
| Type: | Semi-detached house |
| County: | Surrey |
| Town: | Addlestone |
| Postcode: | KT15 |
| Address: | School Lane, Addlestone KT15 |
| Bathrooms: | 1 |
| Bedrooms: | 3 |
Property Description
A largely untouched 3 bedroom semi-detached property on a large garden plot with potential to extend or develop subject to the usual planning permissions. There are precedents of similar developments in the immediate area and the owner may be open to splitting the plot depending on interest. This Art-Deco 1930s built semi-detached property is looking for a new owner to restore it to its former glory. The property has a flat roof, that was resurfaced in November 2011 and retains the benefit of 3 years remaining under the original Warranty. The interior while maintained has substantially not been updated since the 1980s and requires modernisation throughout. There is also huge scope for the new owner to extend the house, to both the side and the rear, subject to planning, and again there a number of precedents in the immediate area.
Set back from the road with a front garden laid to gravel and hard standing for 4 or more cars and a standalone detached single garage to the side of the house. There is a large rear garden of around 100 feet laid mainly to lawn with some mature trees.
The house was built in the 1930s and has a flat roof. Entering in the front door is the front hall, with its feature diamond-shaped window.
Entering the hallway, the stairs on the right rise up to the first floor, there is a water closet (WC) under the stairs. On the left is the entrance into the living room, with fireplace and large windows to the front that provides natural light and views into the front garden. Leading off the living room is the large kitchen/dining room, with an outlook into the large rear garden.
The kitchen will require some modernisation as the units have not been updated for a number of years.
Off of the kitchen/dining room are the bathroom and a large built-in larder.
Upstairs are the three double bedrooms. A large master bedroom with its built-in wardrobes and a Victorian style fireplace has plenty of scope for additional storage and the potential and space for part of it to be converted into an upstairs bathroom if desired.
The other two bedrooms are a good size and face the rear garden and have plenty of room for a double bed, wardrobes and other bedroom furniture. Bedroom two also has built-in wardrobes and bedroom three a Victorian style fireplace.
There are similar properties in the area that have extensively extended their property to the rear and added additional bedrooms and reception rooms. There is also a precedent in the immediate area where a similar property was sold, renovated and the plot split to create an additional home.
School lane is a popular location close to the centre of Addlestone. The recently renovated town centre with its supermarkets, eateries and newly opened multiplex cinema is around a 10-minute walk away. There are also nearby convenience stores in the adjacent Church road that can be reached in around 5 minutes by foot.
Addlestone has good transport links with a local train station reachable by foot in around 15 to 20 minutes, that has links Weybridge, Virginia Water, and Staines, with onward connections to London, Woking, Windsor, and Wimbledon. A bus stop opposite the nearby St Pauls Church on Church Road has buses to Woking.
Nearby is St Pauls church, and associated junior state school and Jubilee High school, a state secondary school.
This home includes:
- Front Porch
Entrance porch with diamond shaped feature window - Hallway
- Living Room
4.4m x 3.8m (16.7 sqm) - 14' 5" x 12' 5" (179 sqft)
Cosy Living room with fireplace and gas fire, and niches either side - Kitchen / Dining Room
4.4m x 3.1m (13.6 sqm) - 14' 5" x 10' 2" (146 sqft)
Large Kitchen / Diner requiring modernisation - Water Closet
Old fashioned WC with elevated water tank operated by a pull chain - Bathroom
A bathroom off the kitchen with bath and washbasin - Bedroom 1
4.4m x 3.3m (14.5 sqm) - 14' 5" x 10' 9" (156 sqft)
A large master bedroom with scope to install an upstairs bathroom, with a front garden outlook, with large built-in wardrobes and a Victorian style fireplace - Bedroom 2
3.7m x 2.6m (9.6 sqm) - 12' 1" x 8' 6" (103 sqft)
Double bedroom with a rear garden facing aspect with built-in wardrobes - Bedroom 3
2.7m x 2.7m (7.2 sqm) - 8' 10" x 8' 10" (78 sqft)
Double bedroom with views to the rear garden and a Victorian style fireplace. - Garage (Single)
4.5m x 2.5m (11.2 sqm) - 14' 9" x 8' 2" (121 sqft)
A single garage to the side of the house. - Garden
a large rear garden and front garden with hard standing.
Please note, all dimensions are approximate / maximums and should not be relied upon for the purposes of floor coverings.
Additional Information:
- 3 Bedroom Art-Deco Semi-Detached House
- Large Garden
- Scope to Extend (stpp)
- Scope to Develop (stpp)
- Off Road Parking for 4-5 cars
- Council Tax:
Band D
Marketed by EweMove Sales & Lettings (South Runnymede) - Property Reference 19960
Property Location
Similar Properties
Semi-detached house For Sale Addlestone Semi-detached house For Sale KT15 Addlestone new homes for sale KT15 new homes for sale Flats for sale Addlestone Flats To Rent Addlestone Flats for sale KT15 Flats to Rent KT15 Addlestone estate agents KT15 estate agents



.png)









