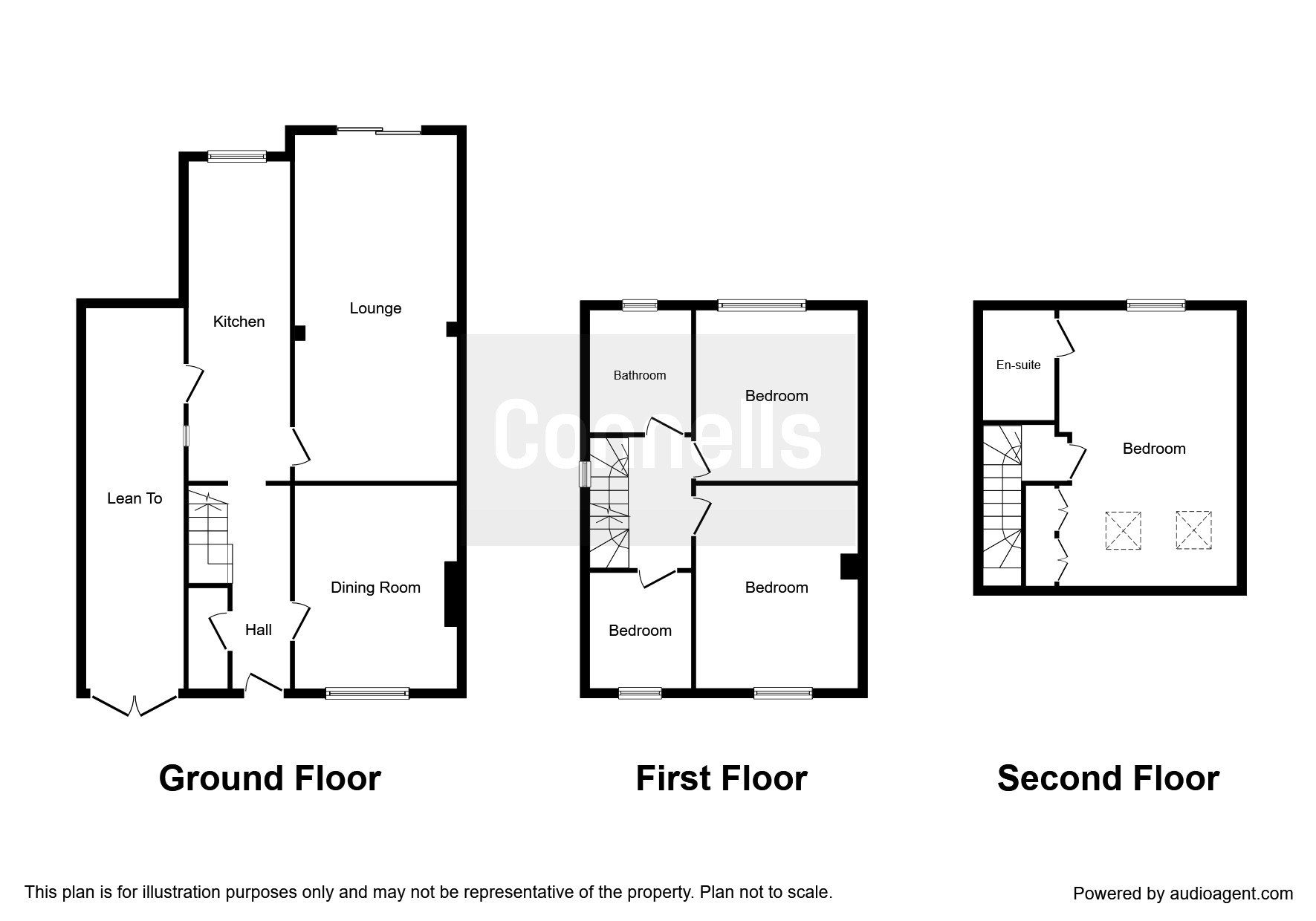4 Bedrooms Semi-detached house for sale in School Lane, Bushey WD23 | £ 650,000
Overview
| Price: | £ 650,000 |
|---|---|
| Contract type: | For Sale |
| Type: | Semi-detached house |
| County: | Hertfordshire |
| Town: | Bushey |
| Postcode: | WD23 |
| Address: | School Lane, Bushey WD23 |
| Bathrooms: | 2 |
| Bedrooms: | 4 |
Property Description
Summary
sought after area with off street parking - This well presented four bedroom semi detached house comprises two reception rooms, a downstairs WC, a large rear garden, three double bedrooms and one single bedroom, an en suite off master bedroom, a garage and a front driveway for off street parking.
Description
sought after area with off street parking - This well presented four bedroom semi detached house comprises two reception rooms, a downstairs WC, a large rear garden, three double bedrooms and one single bedroom, an en suite off master bedroom, a modern family bathroom which has been recently refurbished, a garage and, front driveway for off street parking for two cars. This property is in a great location with being very close to Bushey Village and Bushey heath as well as meters from ofsted rated outstanding Primary School and is within walking distance of Woodland trust Countryside. This property has also just been granted planning permission for a large side extension.
Entrance Hall
Front door, understairs cupboard, radiator.
Cloakroom
Wash hand basin, low level WC, window to side aspect.
Double Lounge 23' 2" x 9' 5" ( 7.06m x 2.87m )
Door to rear garden, radiator, telephone point, television point, feature wood burning stove.
Dining Room 13' 9" x 11' 6" ( 4.19m x 3.51m )
Window to front aspect, radiator, telephone point, television point, gas fireplace with potential to convert to open fire.
Kitchen 21' 6" x 6' 9" ( 6.55m x 2.06m )
Fitted kitchen comprising wall and base units, work surfaces, window to rear aspect, sink, integrated oven, hob, cooker hood, space for fridge/freezer, wall mounted boiler, radiator.
Lean To 25' 7" x 6' 9" ( 7.80m x 2.06m )
Electricity and water supply.
First Floor Landing
Window to side aspect.
Bedroom 1 18' 9" x 11' 8" ( 5.71m x 3.56m )
Window to front and rear aspect, built in storage in the eves, radiator, countryside views.
En Suite
Window to rear aspect, shower cubicle, vanity wash hand basin, low level WC, extractor fan, heated towel rail, tiling to walls.
Bedroom 2 13' 9" x 10' 7" ( 4.19m x 3.23m )
Window to front aspect, radiator.
Bedroom 3 11' 4" x 10' 4" ( 3.45m x 3.15m )
Window to rear aspect, radiator.
Bedroom 4 8' 3" x 6' 8" ( 2.51m x 2.03m )
Window to front aspect, radiator.
Bathroom
Window to rear aspect, heated towel rail, bath and mixer taps with shower over, shower cubicle, vanity wash hand basin, low level WC, extractor fan, tiling to walls.
Outside
Rear Garden
Large well established rear garden, decking area, laid lawn, Green House, brick built shed, vegetable garden at rear, fuse box, lighting supply.
Garage
Parking
Driveway for up to 2 / 3 cars.
1. Money laundering regulations - Intending purchasers will be asked to produce identification documentation at a later stage and we would ask for your co-operation in order that there will be no delay in agreeing the sale.
2: These particulars do not constitute part or all of an offer or contract.
3: The measurements indicated are supplied for guidance only and as such must be considered incorrect.
4: Potential buyers are advised to recheck the measurements before committing to any expense.
5: Connells has not tested any apparatus, equipment, fixtures, fittings or services and it is the buyers interests to check the working condition of any appliances.
6: Connells has not sought to verify the legal title of the property and the buyers must obtain verification from their solicitor.
Property Location
Similar Properties
Semi-detached house For Sale Bushey Semi-detached house For Sale WD23 Bushey new homes for sale WD23 new homes for sale Flats for sale Bushey Flats To Rent Bushey Flats for sale WD23 Flats to Rent WD23 Bushey estate agents WD23 estate agents



.png)











