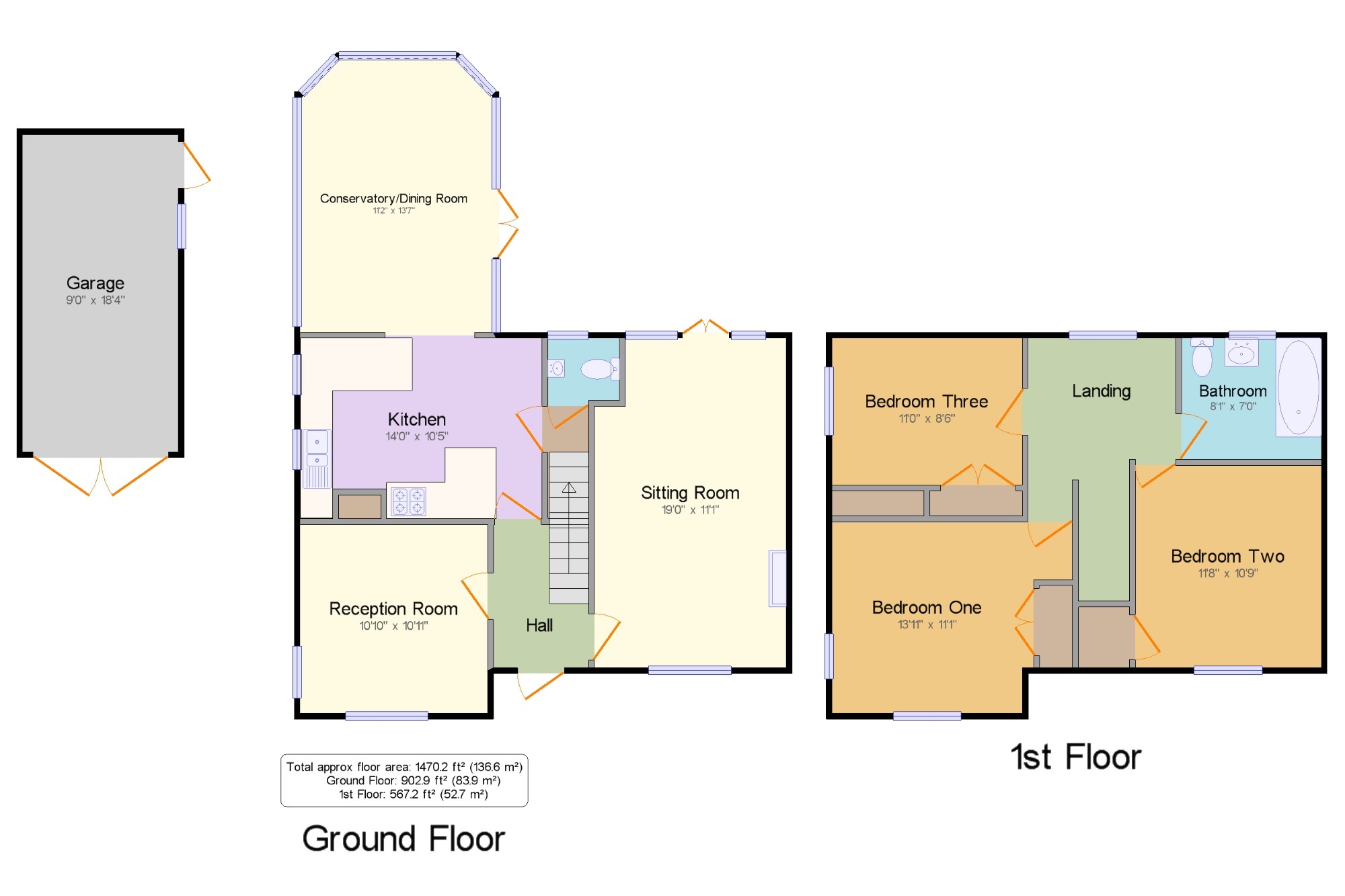3 Bedrooms Semi-detached house for sale in School Lane, Stedham, Midhurst, West Sussex GU29 | £ 625,000
Overview
| Price: | £ 625,000 |
|---|---|
| Contract type: | For Sale |
| Type: | Semi-detached house |
| County: | West Sussex |
| Town: | Midhurst |
| Postcode: | GU29 |
| Address: | School Lane, Stedham, Midhurst, West Sussex GU29 |
| Bathrooms: | 1 |
| Bedrooms: | 3 |
Property Description
A three bed family home with flexible accommodation currently set over two floors. The ground floor offers a welcoming family living room with open fire and doors onto the rear garden. This property also benefits from a study/music room (potential fourth bedroom) and an open plan kitchen/dining space, all with the welcome addition of a ground floor cloakroom. On the first floor the property has three double bedrooms which are serviced by a central bathroom. Outside the property we have a large rear garden, garage and off road parking. This stunning family home offers the potential buyer the opportunity to extend subject to the usual planning constraints.
Off road parking with garage.
Stunning village location.
Large garden.
Open plan kitchen/dinning space.
Potential to extend subject to usual planning consents.
Hall5'6" x 8'3" (1.68m x 2.51m).
Sitting Room19' x 11'1" (5.8m x 3.38m). Double glazed uPVC window and Patio doors to rear garden. Radiators and open fire, carpeted flooring.
Kitchen14' x 10'5" (4.27m x 3.18m). Double glazed uPVC window. Tiled flooring. Granite work surface, built-in units, inset one and a half sink, electric oven with gas hob, over hob extractor, space for dishwasher and space for washing machine.
Conservatory/Dining Room11'2" x 13'7" (3.4m x 4.14m). Radiator, tiled flooring. Patio doors onto rear garden.
Cloakroom4'2" x 3'7" (1.27m x 1.1m). Window with obscure glass. Low level WC, wall-mounted sink.
Study/music Room10'10" x 10'11" (3.3m x 3.33m). Dual aspect windows facing the front and side over looking the drive. Radiator, carpeted flooring.
Landing8'6" x 10'3" (2.6m x 3.12m). Double glazed uPVC window overlooking the back garden. Radiator. Loft access.
Bedroom One13'11" x 11'1" (4.24m x 3.38m). Dual aspect double glazed uPVC windows facing the front and side. Radiator, carpeted flooring. Built in double wardrobe with hanging rail and shelves.
Bedroom Two11'8" x 10'9" (3.56m x 3.28m). Double glazed uPVC window. Radiator, carpeted flooring. Built in cupboard with full-width shelving.
Bedroom Three10'11" x 8'6" (3.33m x 2.6m). Double glazed uPVC window. Radiator, carpeted flooring. Built in cupboard with full-width shelving.
Bathroom8'1" x 7' (2.46m x 2.13m). Double glazed uPVC window with obscure glass. Heated towel rail, vinyl flooring. Low level WC, panelled bath, shower over bath, pedestal sink.
Garage9' x 18'4" (2.74m x 5.59m). Power and lights with a semi-boarded roof space.
Property Location
Similar Properties
Semi-detached house For Sale Midhurst Semi-detached house For Sale GU29 Midhurst new homes for sale GU29 new homes for sale Flats for sale Midhurst Flats To Rent Midhurst Flats for sale GU29 Flats to Rent GU29 Midhurst estate agents GU29 estate agents



.png)






