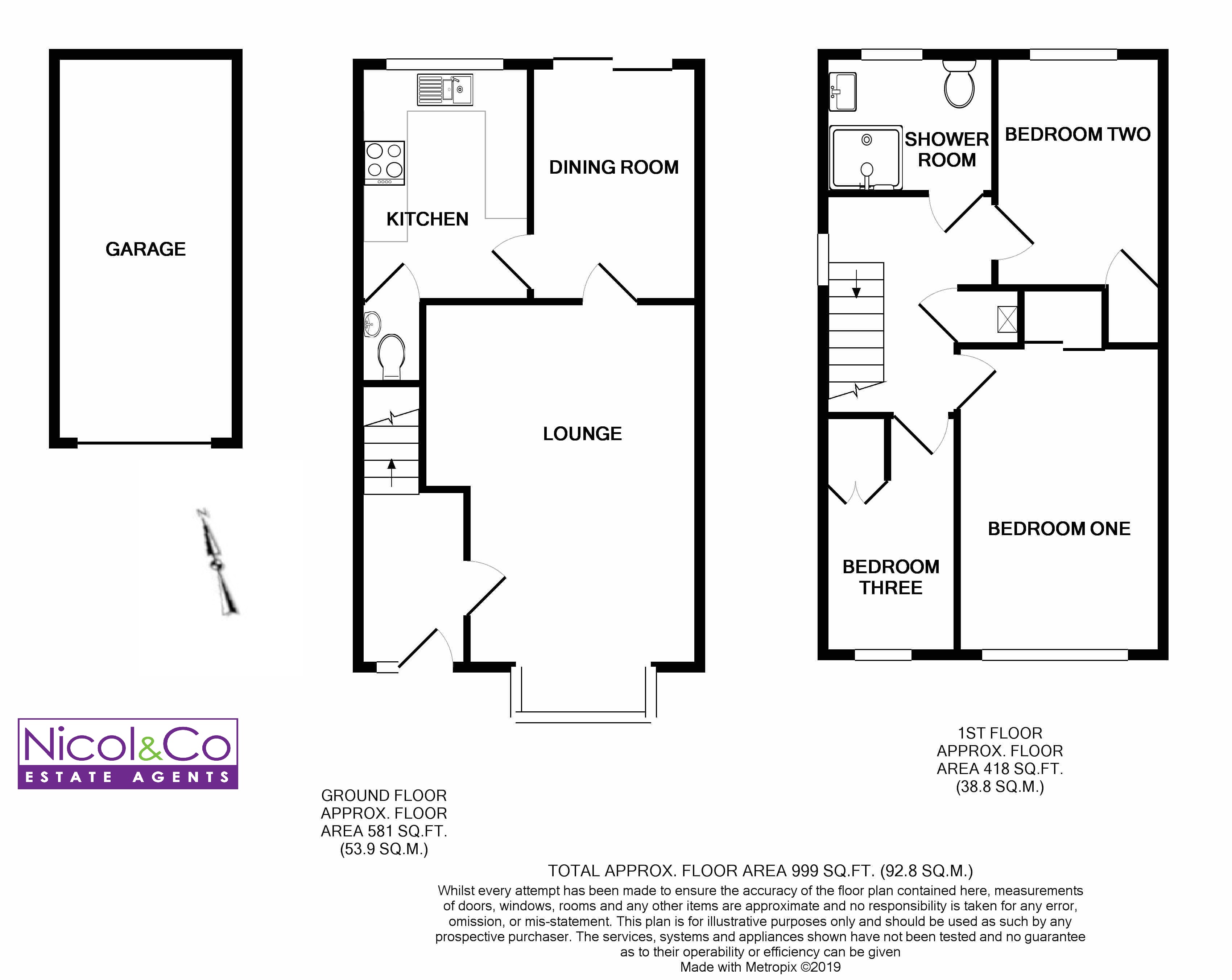3 Bedrooms Semi-detached house for sale in School Road, Wychbold, Droitwich, Worcestershire WR9 | £ 200,000
Overview
| Price: | £ 200,000 |
|---|---|
| Contract type: | For Sale |
| Type: | Semi-detached house |
| County: | Worcestershire |
| Town: | Droitwich |
| Postcode: | WR9 |
| Address: | School Road, Wychbold, Droitwich, Worcestershire WR9 |
| Bathrooms: | 1 |
| Bedrooms: | 3 |
Property Description
Nicol and Co are proud to present this semi detached property situated in a popular residential area. The property offers spacious accommodation throughout. The property in brief comprises: Entrance hall, lounge, kitchen, dining room, cloakroom, three bedrooms and a re-fitted spacious shower room. The property includes a single garage and drive to the side providing off road parking for several cars. Further benefits include UPVC double glazing, gas central heating and a private rear garden. The property is offered with no onward chain.
Front Of Property
Pathway leading to front door with front gravelled garden. Off road parking on tarmac drive for up to 3/4 vehicles. Side outside wall light point. UPVC front door into entrance hall. Side access to rear via timber gate.
Entrance Hall
Ceiling light point. Door to lounge. Stairs to first floor. Single panel radiator. Telephone point.
Lounge (18' 9" x 12' 8")
Front facing box bay uPVC double glazed window. Ceiling light point. Door to dining room. Two single panel radiators. TV point. **Please note the room measurements for this room are maximum measurements**.
Dining Room (10' 9" x 7' 7")
Rear uPVC patio doors to rear of property. Ceiling light point. Door to kitchen. Single panel radiator.
Kitchen (10' 8" x 7' 9")
Rear facing uPVC double glazed window. Ceiling light point. Range of kitchen cabinets with Roll edge worksurface and tiled splashbacks. Stainless steel one and a half bowl sink with single drainer and mixer tap over. Built in electric hob, electric oven and extractor hood. Single panel radiator. Tiled flooring. Space for washing machine, tumble dryer, undercounter fridge freezer. Side facing uPVC door to side of property. Door to WC.
WC (3' 8" x 2' 11")
Wall light point. Wall extractor fan. Low level WC. Wash hand basin with mixer tap over and tiled splashbacks. Tiled flooring.
Landing
Side facing obscured uPVC double glazed window. Ceiling light point. Doors to bedrooms, shower room and airing cupboard housing boiler and water tank.
Bedroom One (13' 11" x 9' 4")
Front facing uPVC double glazed window. Ceiling light point. Built in wardrobes. Single panel radiator.
Bedroom Two (11' 6" x 7' 9")
Rear facing uPVC double glazed window. Ceiling light point. Built in wardrobe. Single panel radiator.
Bedroom Three (10' 8" x 6' 6")
Front facing uPVC double glazed window. Ceiling light point. Built in wardrobes. Single panel radiator. **Please note the room measurements for this room are maximum measurements**.
Shower Room (7' 11" x 6' 4")
Two rear facing obscured uPVC double glazed windows. Ceiling light point. Tiled shower cubicle. Low level WC. Pedestal wash hand basin with mixer tap over. Heated chrome towel rail. Fully tiled walls and flooring.
Rear Of Property
Patio leading to further lawn with pathway leading to back of garden. Beds and borders with shrubs, flowers and trees. Outside shed. Outside water tap. Enclosed by timber fence panels with hedge to one side.
Garage (17' 7" x 8' 4")
Up and over door. Ceiling light point. Power.
Available Broadband Speed
Standard
Property Location
Similar Properties
Semi-detached house For Sale Droitwich Semi-detached house For Sale WR9 Droitwich new homes for sale WR9 new homes for sale Flats for sale Droitwich Flats To Rent Droitwich Flats for sale WR9 Flats to Rent WR9 Droitwich estate agents WR9 estate agents



.png)





