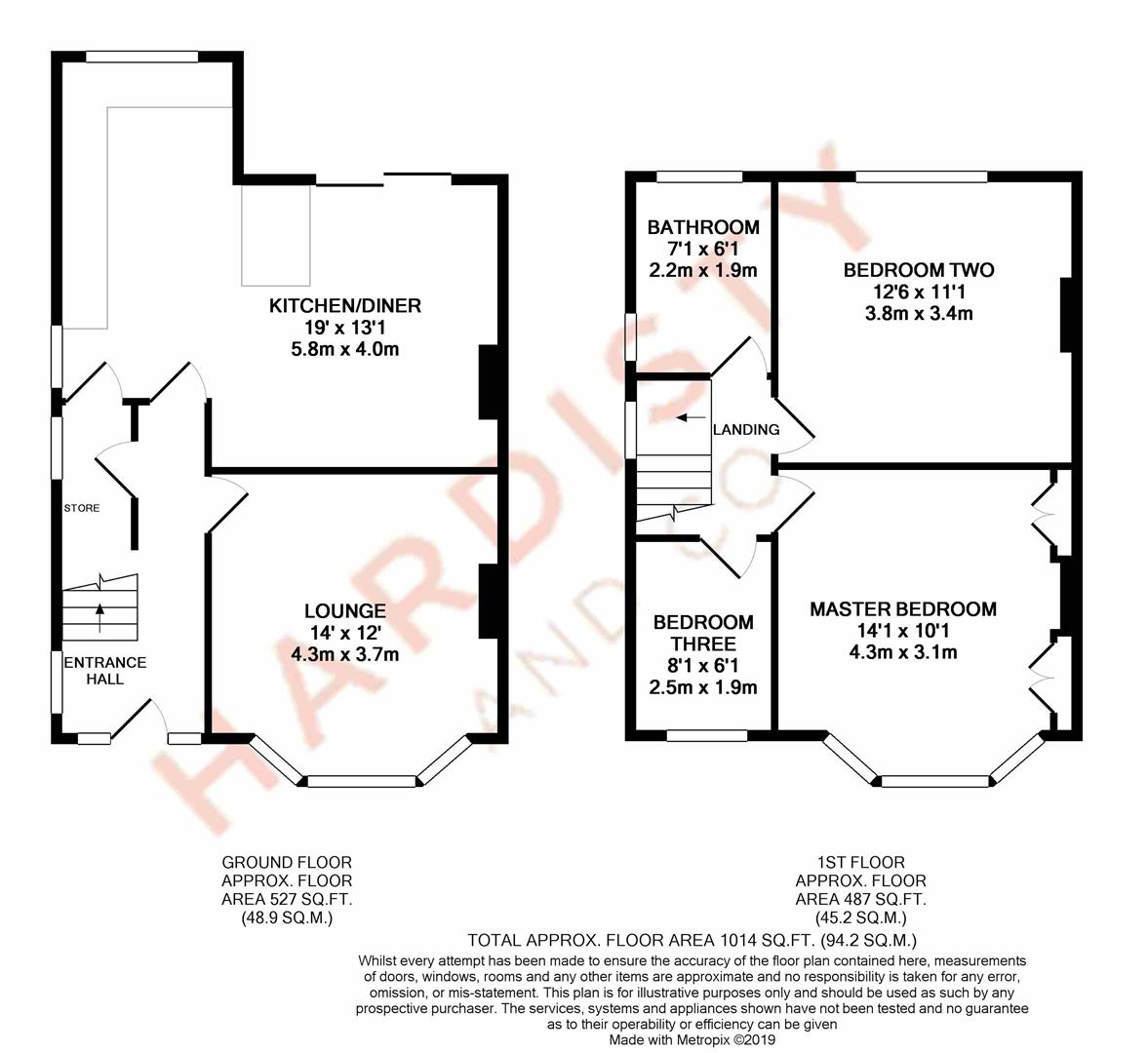3 Bedrooms Semi-detached house for sale in Scott Hall Road, Leeds LS17 | £ 290,000
Overview
| Price: | £ 290,000 |
|---|---|
| Contract type: | For Sale |
| Type: | Semi-detached house |
| County: | West Yorkshire |
| Town: | Leeds |
| Postcode: | LS17 |
| Address: | Scott Hall Road, Leeds LS17 |
| Bathrooms: | 1 |
| Bedrooms: | 3 |
Property Description
*open to view Sat 2nd Mar 11am-12pm* beautifully presented home perfect for modern living in this extremely convenient location between Roundhay, Headingley & Moortown. Recently modernised yet thoughtfully blended with character features this home is ready to move into! Briefly comprising; hallway, generous lounge with walk-in bay window, impressive dining kitchen with doors onto garden, master bedroom with lots of natural light and fitted furniture, another double bedroom, great size single & luxurious house bathroom. All of this is offered with no chain above so don't miss out! EPC - E
Introduction
Hardisty and Co are delighted to offer for sale this beautifully presented home perfect for modern living with an impressive dining kitchen and superb garden located in this extremely convenient location between Roundhay, Headingley and Moortown thus so convenient for amenities and highly regarded schooling as well as been perfect for commuters! Having recently undergone a scheme of modernisation and updating yet thoughtfully blended with character features this home is ready to move into! Briefly comprising; to the ground floor, stunning hallway, generous lounge with large walk-in bay window, impressive dining kitchen with modern cream Shaker style units, integrated appliances and patio doors leading to the garden. Perfect for entertaining on a summers evening. To the first floor, master bedroom with walk-in bay window flooding the room with light, a further double bedroom, a great sized single room and stylish and luxurious house bathroom - not to be missed! No chain sale!
Location
The property is located very close to Meanwood centre which now boasts various trendy bars and eateries, along with Waitrose, Asda and Aldi stores. There is a park, medical centre and various other shops and amenities within a short walk. There are regular public transport links into Leeds City Centre, Kirkstall, Otley and surrounding areas. Headingley is also close by, a bustling village with a vibrant mix of residents and well served by an abundance of superb amenities including shops, banks, eateries bars, the cinema, excellent schools etc. The renowned Headingley Stadium is within a short distance, here rugby and cricket can be perused at ones leisure. The University of Leeds is easily accessed via short bicycle/bus ride. A wide selection of Golf clubs, leisure facilities and superb open countryside are almost on the doorstep and for the more travelled commuter Leeds/Bradford International Airport is a short drive away.
How To Find The Property
Accommodation
Ground Floor
UPVC double glazed door to ...
Entrance Hall
A lovely first impression with feature mosaic style flooring, window to the side, useful understair storage cupboard and doors to ...
Lounge (4.27m x 3.66m (14'0" x 12'0"))
A generous reception room with large bay window to the front elevation so lovely and light! Ceiling rose and coving and space for a multi fuel stove.
Dining Kitchen (5.79m x 3.99m (19'0" x 13'1"))
A fantastic family space! Fitted with a range of cream Shaker style wall, base and drawer units with complementary worksurfaces providing great storage and worktop space. Integrated dishwasher, washing machine, fridge, electric oven, gas hob and canopy over. Feature exposed brickwork, breakfast island and tiled floor. Useful storage cupboard. The dining area has a window and patio doors out to the rear garden so a great space for entertaining too!
First Floor
Landing
With a window to the side elevation, access to the loft via a hatch and doors to ...
Bedroom One (4.29m x 3.07m (14'1" x 10'1"))
A generous double bedroom with large bay window to the front elevation - allowing natural light to flood the room and with a pleasant aspect to the front. Fitted with a range of bedroom furniture and with inset spotlighting.
Bedroom Two (3.81m x 3.38m (12'6" x 11'1"))
A further double bedroom with pleasant outlook over the rear garden.
Bedroom Three (2.46m x 1.85m (8'1" x 6'1"))
A comfortable single, nursery or maybe a home office with window to the front elevation.
Luxurious House Bathroom (2.16m x 1.85m (7'1" x 6'1"))
Modern and luxurious fully tiled house bathroom with 'P' shaped bath, thermostatic shower over, shower screen, WC and basin set into white high gloss vanity unit. Window to the side elevation and inset spotlighting.
Outside
The property is accessed via wrought iron gates onto a brick block paved driveway providing parking for up to two cars. The driveway leads to a detached garage. The rear garden is a great size for the family and has a lawn and patio area - perfect for families.
Brochure Details
Hardisty and Co prepared these details, including photography, in accordance with our estate agency agreement.
Mortgage Services
We are whole of market and would love to help with your purchase or remortgage. Call Hardisty Financial to book your appointment today option 3.
Property Location
Similar Properties
Semi-detached house For Sale Leeds Semi-detached house For Sale LS17 Leeds new homes for sale LS17 new homes for sale Flats for sale Leeds Flats To Rent Leeds Flats for sale LS17 Flats to Rent LS17 Leeds estate agents LS17 estate agents



.png)











