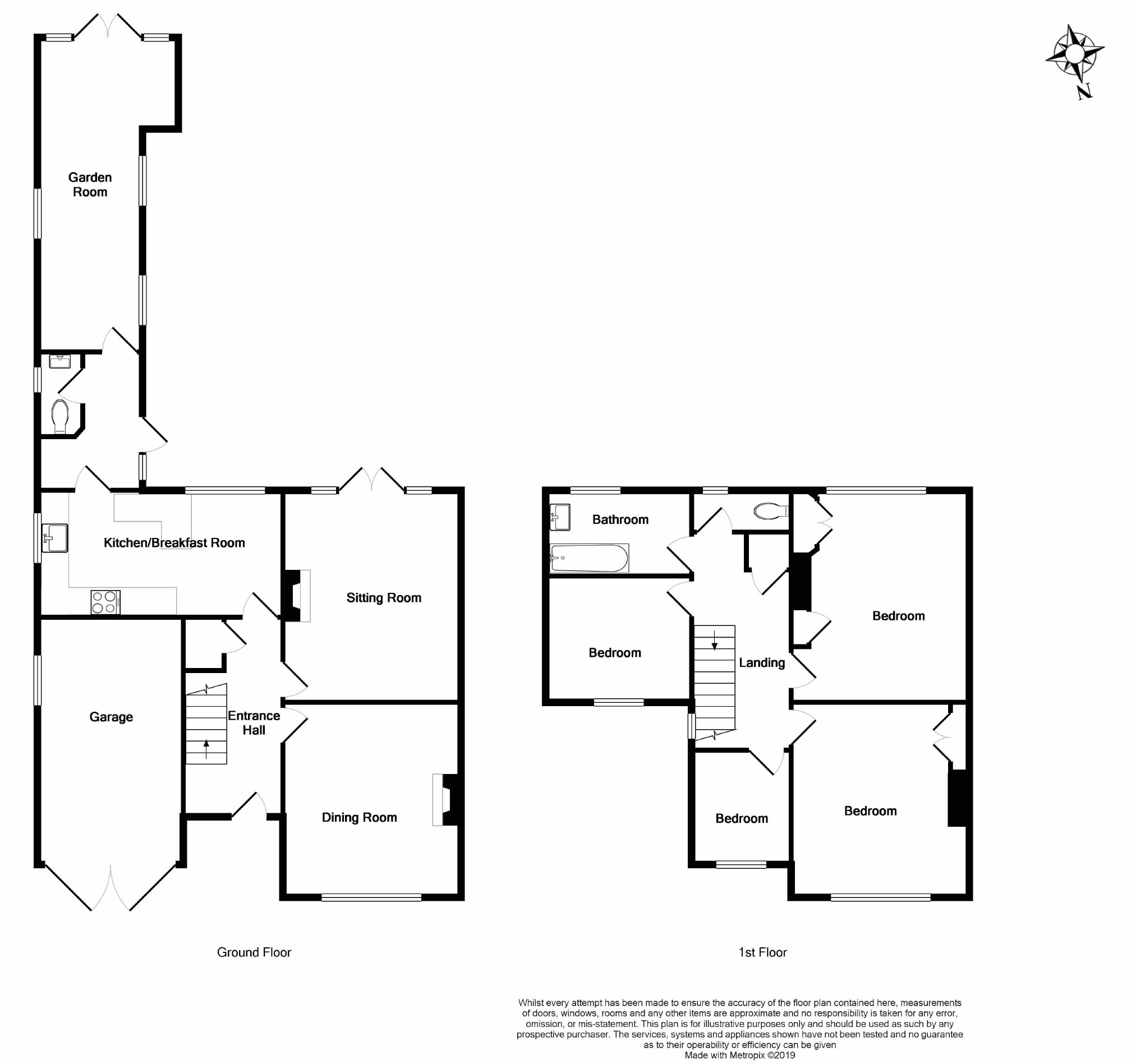4 Bedrooms Semi-detached house for sale in Scotton Street, Wye, Ashford TN25 | £ 565,000
Overview
| Price: | £ 565,000 |
|---|---|
| Contract type: | For Sale |
| Type: | Semi-detached house |
| County: | Kent |
| Town: | Ashford |
| Postcode: | TN25 |
| Address: | Scotton Street, Wye, Ashford TN25 |
| Bathrooms: | 1 |
| Bedrooms: | 4 |
Property Description
A stunning 1930's built home backing on to open fields.
The well appointed accommodation comprises an inviting entrance hall, sitting room, dining room, kitchen/breakfast room, ground floor WC and fantastic garden room. To the first floor are four bedrooms, a beautiful bathroom and separate WC.
The extensive rear garden has been lovingly maintained and enjoys a secluded feel whilst the property further benefits from gas fired central heating.
The whole property enjoys a light and airy feel with many features in keeping with the period.
Location
The quintessential English village location with everything you could possibly want from village life. Wye offers excellent local schools, good transport links including mainline station, a traditional family owned butchers and bakers, convenient Co-op store and library with many beautiful countryside walks on your doorstep including Wye Downs nature reserve.
Useful Information
Brookfield has been lovingly maintained since the current owners moved here back in 1995. As a labour of love, they have made many improvements, the most notable of which over recent years include:
*Newly installed Heritage style windows in keeping with the period, benefitting from a 25 year guarantee* *Newly installed (2018) gas fired boiler for central heating and hot water* *Solid wooden floors throughout the ground floor* *Wood Burning Stove* *Block paved driveway replaced in 2015*
Solid Wooden Door With Double Glazed Opaque Window To:
Entrance Hall (13'0 x 6'6 (3.96m x 1.98m))
With sanded floor boards, stairs to first floor, radiator, picture rail, under stairs storage cupboard.
Dining Room (13'0 x 11'8 (3.96m x 3.56m))
Solid wood flooring, fireplace with stone surround, cupboards and shelving built into recess, picture rail, double glazed window to front.
Sitting Room (13'10 x 11'9 (4.22m x 3.58m))
Solid wooden flooring, wood burning stove, French doors opening to rear patio, picture rail and radiator.
Kitchen/Breakfast Room (16'1 x 8'5 (4.90m x 2.57m))
Solid wood kitchen from Rencraft with plenty of fitted cupboards, drawers and work surfaces, Belfast sink, tiled splash back, space for oven with extractor over, plumbing and space for dishwasher, radiator, wood and terrazzo floor, dual aspect double glazed windows.
Rear Lobby
Plumbing and space for washing machine, doors to:
Cloakroom
Double glazed frosted window to side, low level WC, wall mounted hand basin, localised tiling and tiled flooring.
Garden Room (20'8 x 7'3 opens to 9'5 (6.30m x 2.21m opens to 2.87m))
Dual aspect allowing for plenty of light with French doors to rear and solid wood flooring, radiators.
First Floor:
Landing
Window to side, loft access, picture rail and airing cupboard.
Bedroom One (13'10 x 11'9 (4.22m x 3.58m))
Double glazed window to rear, radiator, picture rail, built in wardrobe and shelving.
Bedroom Two (13'0 x 11'8 (3.96m x 3.56m))
Double glazed windows to front, radiator, built in cupboard.
Bedroom Three (9'1 x 8'0 (2.77m x 2.44m))
Double glazed window to front, radiator, picture rail.
Bedroom Four (6'7 x 7'7 (2.01m x 2.31m))
Double glazed window to front, picture rail, radiator.
Bathroom
Double glazed window to rear, panelled bath, hand basin and radiator.
Cloakroom (6'6 x 2'6 (1.98m x 0.76m))
Double glazed window to rear, low level WC.
Rear Garden
Side gated access to a beautiful rear garden enjoying a southerly aspect and looking over fields, mainly laid to lawn and well stocked with mature flowers, shrubs and trees. Secluded patio, tool shed and bike shed with power and light, large greenhouse with power and water.
Garage & Driveway
Block paved driveway providing ample off road parking leading to an integral garage with barn style doors.
Tenure
Freehold.
Services
All mains services connected.
Council Tax
Ashford Borough Council Tax Band: E.
You may download, store and use the material for your own personal use and research. You may not republish, retransmit, redistribute or otherwise make the material available to any party or make the same available on any website, online service or bulletin board of your own or of any other party or make the same available in hard copy or in any other media without the website owner's express prior written consent. The website owner's copyright must remain on all reproductions of material taken from this website.
Property Location
Similar Properties
Semi-detached house For Sale Ashford Semi-detached house For Sale TN25 Ashford new homes for sale TN25 new homes for sale Flats for sale Ashford Flats To Rent Ashford Flats for sale TN25 Flats to Rent TN25 Ashford estate agents TN25 estate agents



.jpeg)











