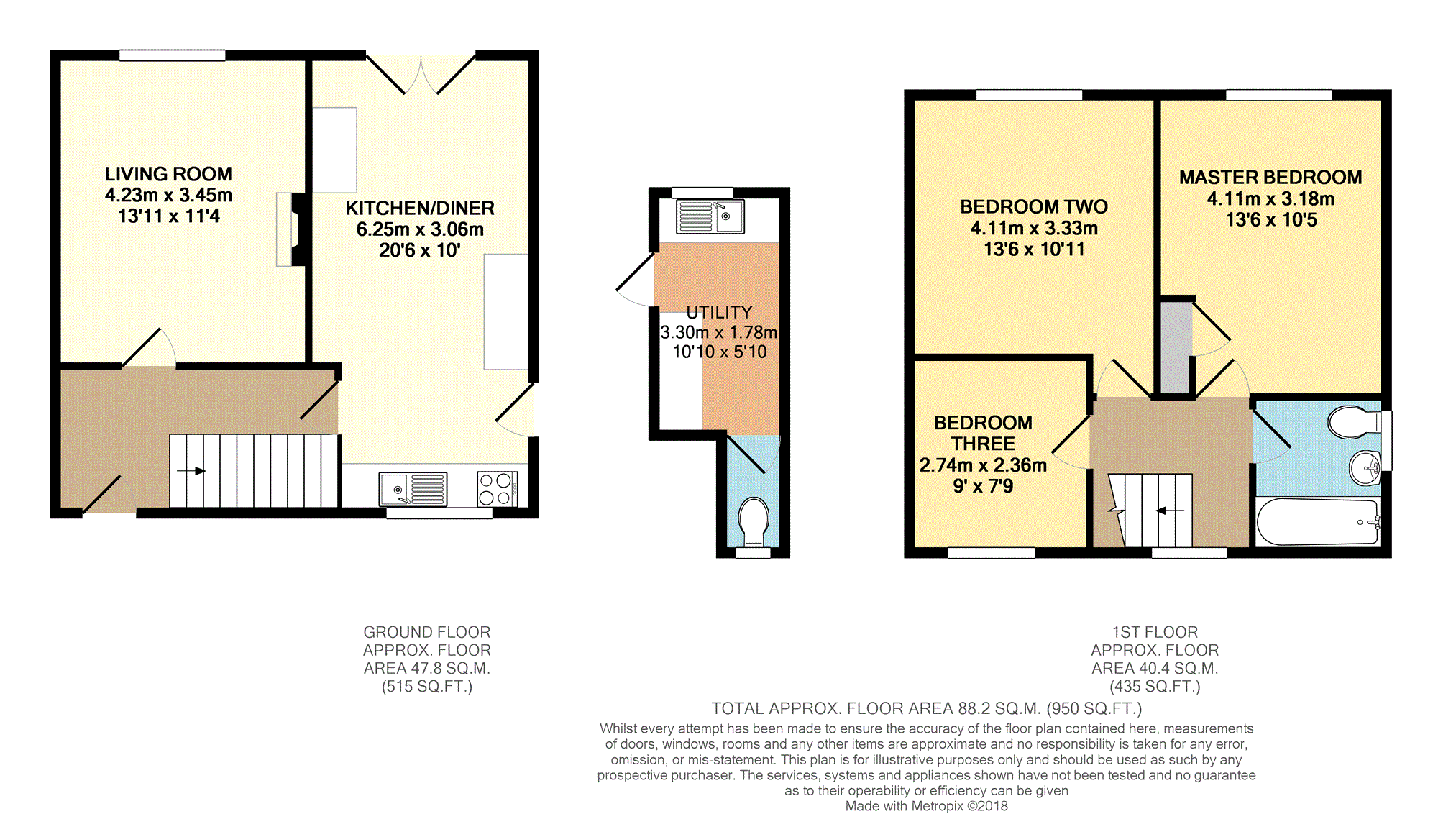3 Bedrooms Semi-detached house for sale in Scotts Close, Calne SN11 | £ 240,000
Overview
| Price: | £ 240,000 |
|---|---|
| Contract type: | For Sale |
| Type: | Semi-detached house |
| County: | Wiltshire |
| Town: | Calne |
| Postcode: | SN11 |
| Address: | Scotts Close, Calne SN11 |
| Bathrooms: | 1 |
| Bedrooms: | 3 |
Property Description
A spacious three bedroom semi detached home with stunning countryside views situated in the desirable village of Heddington. The property has been recently refurbished throughout and accommodation briefly comprises of entrance hall, living room, large refitted kitchen diner, three good sized bedrooms and a modern bathroom. Externally the property benefits from a outbuilding housing utility room with WC, an enclosed rear garden with far reaching countryside views and an enclosed front garden. A piece of land adjacent to the front of the property could be available for purchase from the Council - subject to approval.
Location
The sought after village of Heddington is situated within the Marlborough Downs. The village offers a Public House, primary school and Church and is located within perfect countryside for dog walkers and horse riders. The town of Calne is just a short distance away and provides a comprehensive range of amenities including a choice of shops and supermarkets, sports centre with indoor swimming pool, public library, churches and schooling for all age groups and is within easy travelling distance of nearby larger centres which include Chippenham (c.6 miles) and Swindon (c.18 miles). Junctions 16 and 17 of the M4 Motorway are both easily accessible from the town, whilst a mainline railway station at Chippenham provides regular services to London Paddington.
Entrance Hall
Obscure double glazed door to entrance hall, doors to living room and kitchen/dining room. Stairs rising to first floor landing, radiator and telephone point.
Living Room
13'11 x 11'4
Double glazed window to rear, feature fireplace and radiator.
Kitchen/Dining Room
Double glazed window to front, double glazed French doors leading to rear garden and obscure double glazed door to side and radiator. Fitted with a range of matching wall and base units, roll edge work surfaces, inset one and a half bowl sink with drainer unit and mixer tap, built in double oven with electric hob and extractor over, intergrated dishwasher and space for appliances.
Landing
Double glazed window to front, doors to all bedrooms and bathroom.
Master Bedroom
13'6 x 10'5
Double glazed window to rear, built in storage cupboard and radiator.
Bedroom Two
13'7 max x 10'11
Double glazed window to rear, access to loft space and radiator.
Bedroom Three
9' x 7'9
Double glazed window to front and radiator.
Bathroom
Obscure double glazed window to side, three piece white suite comprising of low level WC, pedestal sink and panelled bath with shower over. Part tiled walls, extractor fan and radiator.
Utility Room
Obscure double glazed window to rear, range of wall and base units, work surfaces over, inset stainless steel sink, space and plumbing for washing machine. WC with double glazed window to front and low level WC.
Rear Garden
Enclosed rear garden laid to patio and lawn, views across open countryside
Front Garden
Enclosed front garden, laid to lawn with pathway leading to front door.
Land available to the front of the property which could be available for purchase from the Council - subject to approval.
Property Location
Similar Properties
Semi-detached house For Sale Calne Semi-detached house For Sale SN11 Calne new homes for sale SN11 new homes for sale Flats for sale Calne Flats To Rent Calne Flats for sale SN11 Flats to Rent SN11 Calne estate agents SN11 estate agents



.png)









