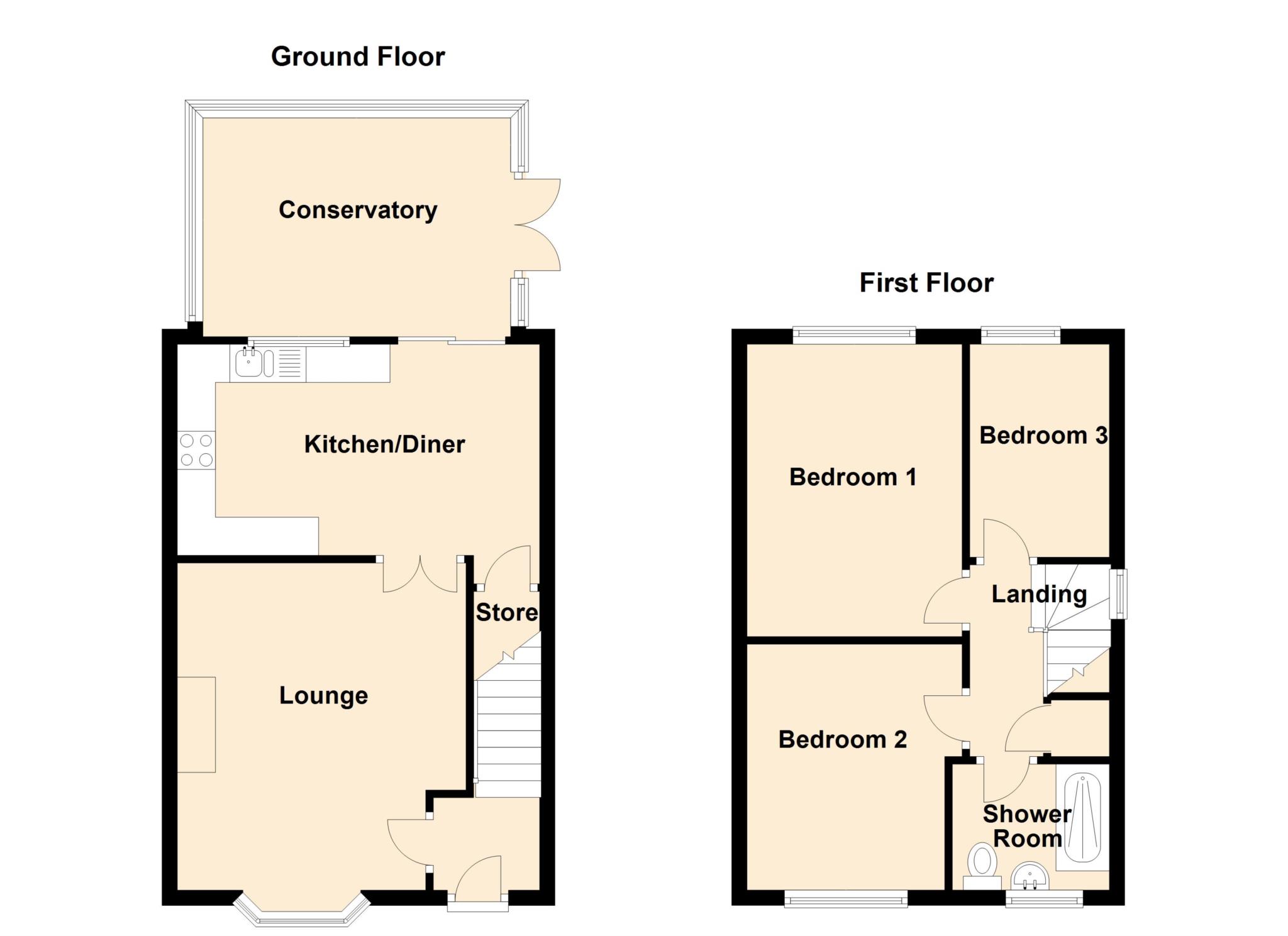3 Bedrooms Semi-detached house for sale in Scowcroft Lane, Shaw, Oldham OL2 | £ 179,950
Overview
| Price: | £ 179,950 |
|---|---|
| Contract type: | For Sale |
| Type: | Semi-detached house |
| County: | Greater Manchester |
| Town: | Oldham |
| Postcode: | OL2 |
| Address: | Scowcroft Lane, Shaw, Oldham OL2 |
| Bathrooms: | 1 |
| Bedrooms: | 3 |
Property Description
Valentines are pleased to bring to the open market this lovely semi detached house situated in a popular part of Shaw close to all local amenities. This includes well regarded primary and senior schools, shops, cafes and fabulous public transport facilities. Internally the property benefits from a quality fitted kitchen with high end fittings, integrated appliances and ample dining space. There is a good sized lounge and a spacious conservatory. The first floor has three bedrooms (master with fitted furniture) and a recently fitted shower room. Gas centrally heated and double glazed this property has also recently had a new boiler and been upgraded externally with new soffits and a lovely garden to rear. Ample off street parking. EPC D
Entrance Hall
Laminate flooring, radiator, stairs, door to.
Lounge - 14'1" (4.29m) x 12'5" (3.78m) Max
Laminate flooring, radiator, power points, electric fire set in contemporary style surround, double glazed window to front, double doors lead to dining kitchen.
Dining Kitchen - 9'1" (2.77m) x 15'7" (4.75m)
Fitted with a quality range of matching wall and base units with worktop space over, aeg double oven and microwave and pizza oven, induction hob, resin sink unit, integrated dishwasher and washing machine, space for fridge freezer, waterproof laminate flooring, radiator, under stairs storage cupboard, ample space for table and chairs, patio doors to.
Conservatory - 9'5" (2.87m) x 12'2" (3.71m)
Spacious room fitted with laminate flooring, door to rear garden.
Landing
Fitted carpet, loft access, storage cupboard.
Bedroom 1 - 12'7" (3.84m) x 9'3" (2.82m)
Fitted with a range of wardrobes with overhead storage, radiator, fitted carpet, double glazed window to rear.
Bedroom 2 - 10'7" (3.23m) x 9'3" (2.82m) Max
Double bedroom fitted with laminate flooring, radiator, power points, double glazed window to front.
Bedroom 3 - 9'1" (2.77m) x 6'2" (1.88m)
Fitted carpet, radiator, power points, double glazed window to rear.
Shower Room - 5'5" (1.65m) x 6'7" (2.01m)
Three piece suite recently fitted with shower cubicle, vanity wash hand basin, low flush w.C. Fully tiled, heated towel rail, double glazed window to rear.
Externally
To the front of the property there is ample off street parking and a small front garden, there is gated access to the rear where there is a lovely garden with flagged patio area, lawn and fencing to boundaries.
Notice
Please note we have not tested any apparatus, fixtures, fittings, or services. Interested parties must undertake their own investigation into the working order of these items. All measurements are approximate and photographs provided for guidance only.
Property Location
Similar Properties
Semi-detached house For Sale Oldham Semi-detached house For Sale OL2 Oldham new homes for sale OL2 new homes for sale Flats for sale Oldham Flats To Rent Oldham Flats for sale OL2 Flats to Rent OL2 Oldham estate agents OL2 estate agents



.png)











