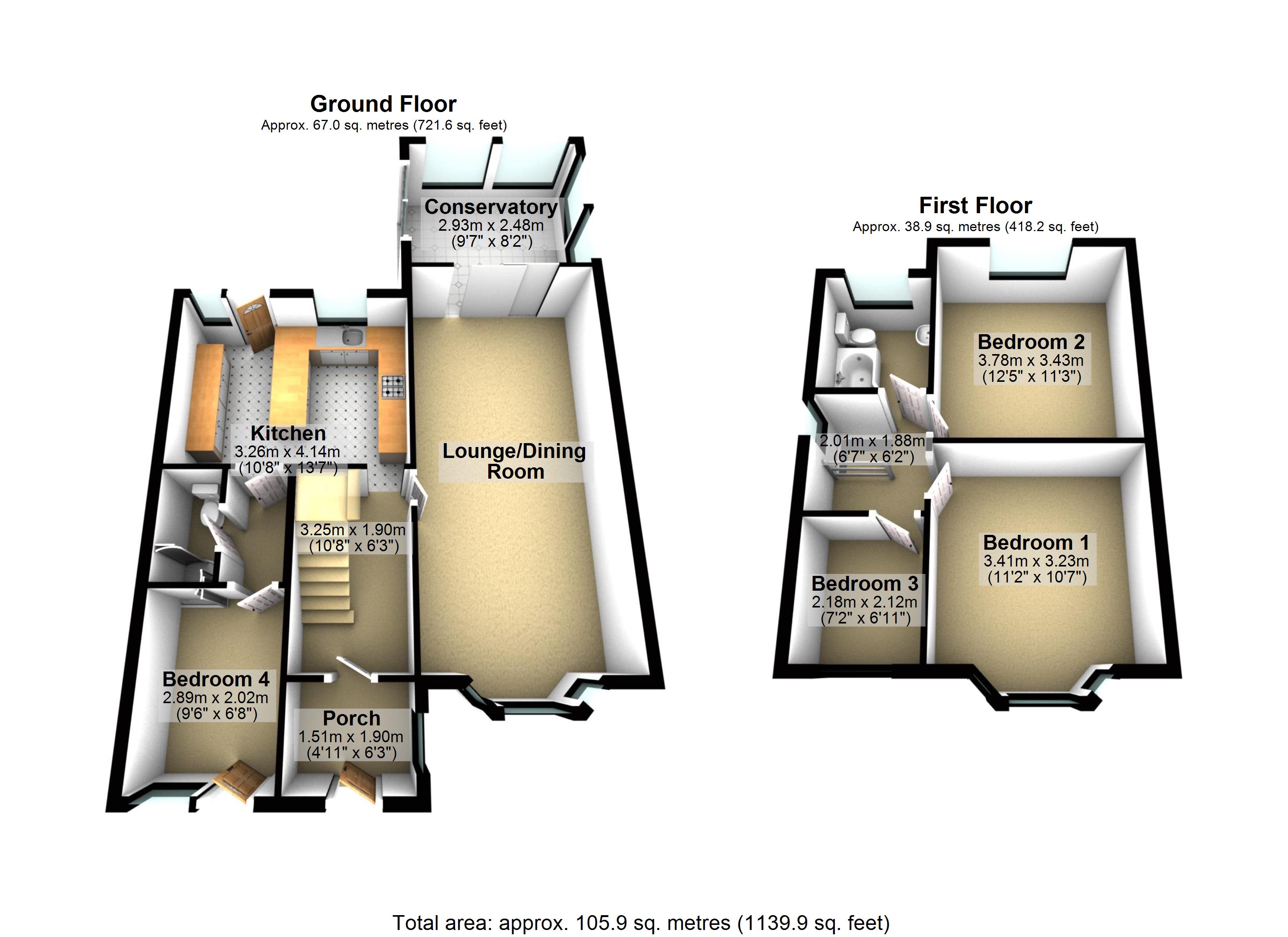4 Bedrooms Semi-detached house for sale in Scraptoft Lane, Scraptoft, Leicester LE5 | £ 360,000
Overview
| Price: | £ 360,000 |
|---|---|
| Contract type: | For Sale |
| Type: | Semi-detached house |
| County: | Leicestershire |
| Town: | Leicester |
| Postcode: | LE5 |
| Address: | Scraptoft Lane, Scraptoft, Leicester LE5 |
| Bathrooms: | 2 |
| Bedrooms: | 4 |
Property Description
Kings are delighted to present this lovely, well presented semi-detached property situated on the very sought after Scraptoft lane. With a generous off road parking space for multiple cars, a large rear garden and 4 spacious bedrooms this property would be perfect as a family home.
This property is close to lots of local amenities including Scraptoft Valley Primary school, Nuffield health hospital and many different places of worship.
Call kings for viewings
Porch 6' 2" x 4' 11" (1.90m x 1.51m) UPVC front door leading into porch with solid wood flooring, UPVC double glazed window, ceiling light and Wooden half glass panel door leading into entrance hall.
Entrance hall 6' 2" x 10' 7" (1.90m x 3.25m) Wooden door leading into entrance hall with carpet laid to floor and on stairs, ceiling light, wooden doors leading into other rooms and double radiator fitted to wall.
Lounge/diner 23' 11" x 11' 2" (7.31m x 3.41m) Wooden door leading into lounge/diner with carpet laid to floor, two ceiling lights, two double radiators fitted to wall and UPVC double glazed bay-fronted window and sliding patio doors leading out into conservatory.
Conservatory 8' 1" x 10' 7" (2.48m x 3.25m) Sliding double glazed patio doors leading into conservatory with carpet laid to floor, UPVC double glazed patio doors leading out into rear garden and UPVC double glazed windows around the rest of the walls.
Kitchen 10' 8" x 13' 6" (3.26m x 4.14m) Wooden door leading into kitchen with vinyl laid to floor, ceiling light, wooden fitted cupboards with granite effect worktops, ceramic sink with stainless steal mixer tap, UPVC double glazed window and French doors.
Down stairs shower room 6' 1" x 3' 3" (1.87m x 1.00m) Wooden door leading into down stairs shower room with ceramic tiles fitted to floor and walls, W/C, wash basin and open shower.
Bedroom 4 12' 9" x 6' 7" (3.89m x 2.02m) Wooden door leading into bedroom 4 with carpet laid to floor, ceiling light, double radiator fitted to wall, UPVC double glazed window and UPVC door leading out to the front of the property as this was originally a garage which has been converted into a bedroom.
Bedroom 1 11' 2" x 10' 7" (3.41m x 3.23m) Wooden door leading into bedroom 1 with carpet laid to floor, ceiling light, double radiator fitted to wall, UPVC bay fronted double glazed window and fitted wardrobes.
Bedroom 2 12' 4" x 11' 3" (3.78m x 3.43m) Wooden door leading into bedroom 2 with carpet laid to floor, ceiling light, double radiator fitted to wall, UPVC double glazed window and fitted wardrobes.
Bedroom 3 7' 1" x 6' 11" (2.18m x 2.12m) Wooden door leading into bedroom 3 with carpet laid to floor, ceiling light, double radiator fitted to wall and UPVC double glazed window.
Family bathroom 8' 5" x 6' 2" (2.57m x 1.88m) Wooden door leading into family bathroom with vinyl laid to floor, ceramic tiles fitted around bath tub, ceiling light, double radiator fitted to wall, W/C, wash basin and plastic panel bath tub and UPVC double glazed frosted window.
Outside To the front of the property is a large paved area for parking multiple cars, to the rear of the property is a fully enclosed large back garden, with a wooden decking area situated outside the French double doors, with turf laid to ground.
Property Location
Similar Properties
Semi-detached house For Sale Leicester Semi-detached house For Sale LE5 Leicester new homes for sale LE5 new homes for sale Flats for sale Leicester Flats To Rent Leicester Flats for sale LE5 Flats to Rent LE5 Leicester estate agents LE5 estate agents



.png)











