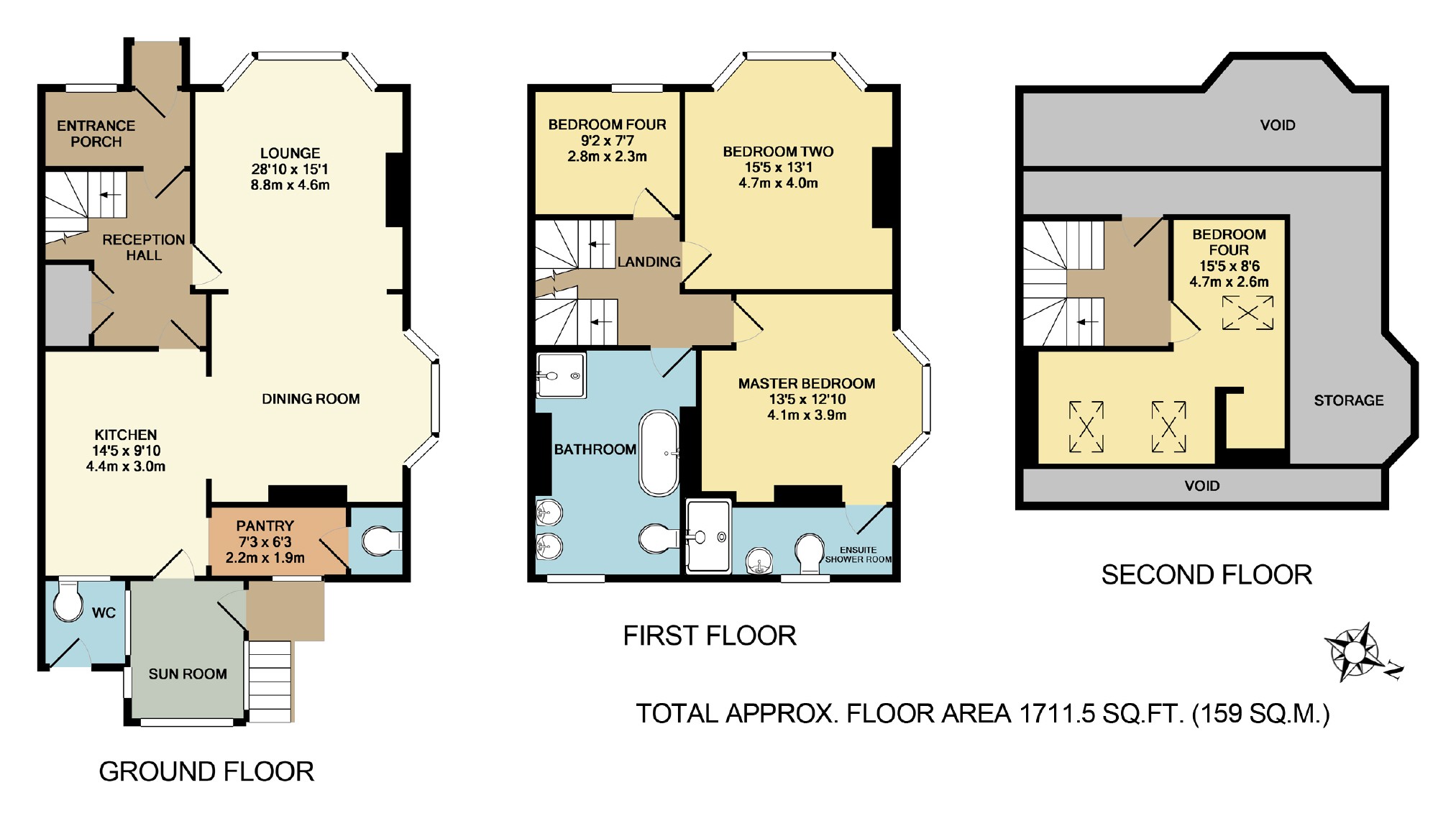4 Bedrooms Semi-detached house for sale in Scriven Road, Knaresborough, North Yorkshire HG5 | £ 650,000
Overview
| Price: | £ 650,000 |
|---|---|
| Contract type: | For Sale |
| Type: | Semi-detached house |
| County: | North Yorkshire |
| Town: | Knaresborough |
| Postcode: | HG5 |
| Address: | Scriven Road, Knaresborough, North Yorkshire HG5 |
| Bathrooms: | 2 |
| Bedrooms: | 4 |
Property Description
Open to view Sat 26th Jan by appointment only
A simply stunning four bedroom double aspect end terrace house in arguably the most sought after area of Knaresborough. Situated in the Scriven conservation area with stunning views across open parkland provides the rare opportunity to purchase a family home finished to the highest specification of modern spacious family accommodation following a complete restoration programme that has retained all the charm and character of the property's period features.
This four bedroom property arranged over three floors has been professionally designed to provide the ultimate in modern family living. Such is the extent of the restoration works carried out on the property the purchaser will have all the benefit, features and efficiencies associated with a newly built home for todays modern family but with grand proportions and features of a period property. Entering the property through the tiled storm porch, you step into the panelled boot/cloak room with an inner glazed door leading to the reception hall. Look up and you can view the original turned staircase winding up to the top of the house. Recessed under stair storage houses the properties it with networked cat 5, broadband/Wifi, TV/Satellite, CCTV (external) and alarm system.
The reception hall leads into the open plan kitchen with Carrera marble peninsula housing an induction hob with canopy extraction, inset TV and CCTV monitor. A bank of contemporary units houses 2 ovens, a fridge freezer, additional fridge and microwave. Wall units provide ample storage with base units housing a washer/ dryer and dishwasher. Solid limestone flooring benefits from underfloor heating that extends into the pantry/utility and into the cloakroom/WC. To the rear of the property is a summer room that is currently used as a playroom but can be used as further dining area or a conservatory.
From the kitchen the ground floor has been opened up to provide high ceiling open plan living, with Oak flooring throughout, two fireplaces one of which houses a contemporary wood burner the other a cast iron surround with the provision for a further fire.
The first floor provides two double bedrooms both with bay windows providing views over Jacob Smith Park. The Master Bedroom benefits from built in wardrobing and a large fully tiled luxury en-suite featuring a large walk in marble shower and underfloor heating 2 radiator/towel rails. Bedroom 2, with far reaching views across the park.
Bedroom 4, again boasts high ceilings and cornice work but has the additional benefit of cat 5 and multiple electrical points allowing it to be used as an office/study if preferred.
The first floor also accommodates a large luxury house bathroom, featuring slipper bath, large walk in marble shower, double basins, WC, heated towel rails, radiator and underfloor heating. Continuing on to the second floor with a further landing leads to bedroom 3, with 3 Velux windows providing far reaching views, built in TV, make up/dressing area, under eve storage/drawer units.
This stunning property has an equally stunning outdoor space. The front garden is laid to lawn with deep well stocked boarders which extends down the side of the house to a large rear private garden that benefits from a 120 Sq. M of lawn with deep boarders containing mature plants and Pear tree, leading to a gated double width driveway providing off street hard standing parking for up to 4 cars. Outside further benefits 4 external electrical sockets and CCTV monitoring. The garden further extends to a fully enclosed area with its own vehicle access that has the benefit of planning permission (granted) for a double garage and log store but could accommodate a separate annexe for use as a guest cottage, home office (subject to the necessary change to planning) The property also has the added benefit of an outside toilet and hot and cold water electrical points and ample basement storage.
Directions
Proceed away from Knaresborough along the Boroughbridge Road and turn left into Scriven Road where the property will be found on the right hand side clearly marked by a Hopkinsons For Sale board.
You may download, store and use the material for your own personal use and research. You may not republish, retransmit, redistribute or otherwise make the material available to any party or make the same available on any website, online service or bulletin board of your own or of any other party or make the same available in hard copy or in any other media without the website owner's express prior written consent. The website owner's copyright must remain on all reproductions of material taken from this website.
Property Location
Similar Properties
Semi-detached house For Sale Knaresborough Semi-detached house For Sale HG5 Knaresborough new homes for sale HG5 new homes for sale Flats for sale Knaresborough Flats To Rent Knaresborough Flats for sale HG5 Flats to Rent HG5 Knaresborough estate agents HG5 estate agents



.png)











