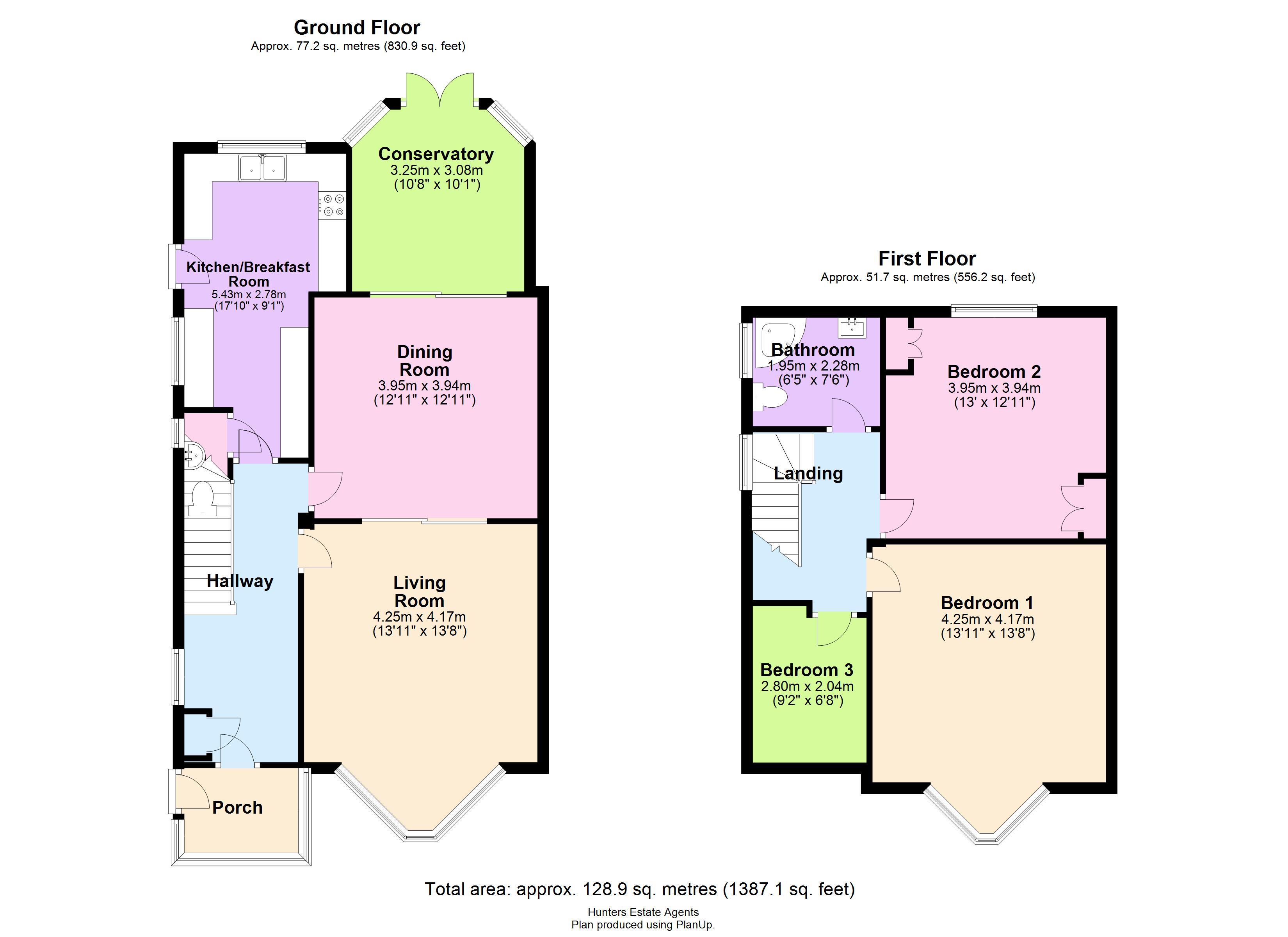3 Bedrooms Semi-detached house for sale in Seabank Road, Wallasey CH45 | £ 205,000
Overview
| Price: | £ 205,000 |
|---|---|
| Contract type: | For Sale |
| Type: | Semi-detached house |
| County: | Merseyside |
| Town: | Wallasey |
| Postcode: | CH45 |
| Address: | Seabank Road, Wallasey CH45 |
| Bathrooms: | 0 |
| Bedrooms: | 3 |
Property Description
A welcome addition to the market and being sold with the benefit of no ongoing chain. This beautiful Arts and Crafts semi detached property offers tastefully decorated, spacious well planned accommodation that briefly comprises hallway, WC, living room with doors opening directly to the dining room. This leads to the sun room and a breakfast kitchen completes the ground floor. The first floor landing leads to the three bedrooms and the bathroom. A wonderful property, in a highly regarded area and one that also benefits from a truly delightful 'English walled garden' a drive and a garage.With the local corner shop within walking distance, the full range of amenities of Marine Point within easy reach and excellent transport links on hand an early viewing is advised to avoid disappointment. EPC rating tbc.
Entrance
With upvc double glazed entrance door into porch with tiled floor and beautiful arched door into hallway with cloaks cupboard. Radiator, upvc double glazed window to the side and glass panel door to;
living room
5.49m (18' 0") into bay x 4.17m (13' 8")
With upvc double glazed bay window to the front aspect, radiator, stunning Cotswold stone fireplace with coal effect living flame fire and sliding doors to dining room.
Dining room
3.95m (13' 0") x 3.94m (12' 11")
With double glazed sliding doors to conservatory, radiator, fitted cupboards and shelving units either side of the chimney breast, inset spotlights and wall mounted gas fire.
Conservatory
3.25m (10' 8") x 3.08m (10' 1")
With upvc double glazed windows to the rear, terracotta tiled flooring, wall lights and opening doors to the rear.
Kitchen breakfast room
5.44m (17' 10") x 2.771
With upvc double glazed window to the side and rear elevation, french oak wall and base units with granite work surfaces above. Inset 1&1/2 sink with mixer tap over, four ring gas hob with oven and grill to the side, integrated dishwasher, space for fridge freezer, part tiled walls, breakfast bar, radiator, ceiling spotlights, Karrndean flooring and door out to garden.
Landing
Turned staircase to the first floor landing with feature window, loft access and doors too;
bedroom one
5.49m (18' 0") into bay x 4.17m (13' 8")
With upvc double glazed window to the front elevation with river views, fitted wardrobes and a radiator.
Bedroom two
3.95m (13' 0") x 3.94m (12' 11")
With upvc double glazed window to the rear elevation, fitted wardrobes & dressing table and a radiator.
Bedroom three
2.79m (9' 2") x 2.03m (6' 8")
With upvc double glazed window to the front elevation and a radiator.
Bathroom
With upvc double glazed widow to the side aspect, gas ladder style radiator. Heritage style suite comprising; bath with shower attachment and electric shower over, wash basin in concealed unit, close coupled toilet, fully tiled walls and recessed spotlights in ceiling.
Externally
To the rear is a stunning garden with sunny aspect. Block paving immediately at the rear of the property leads to an English walled garden which has a wonderful selection of plants including fruit trees, shrubs and flowers. Shed with power and external power scckets around the garden and an irrigation system. Garage accessed via the driveway which also benefits from light and power.
Solar panels
The property benefits from solar panels that provide hot water during the warmer months which clearly has a great saving on energy costs.
Property Location
Similar Properties
Semi-detached house For Sale Wallasey Semi-detached house For Sale CH45 Wallasey new homes for sale CH45 new homes for sale Flats for sale Wallasey Flats To Rent Wallasey Flats for sale CH45 Flats to Rent CH45 Wallasey estate agents CH45 estate agents



.png)











