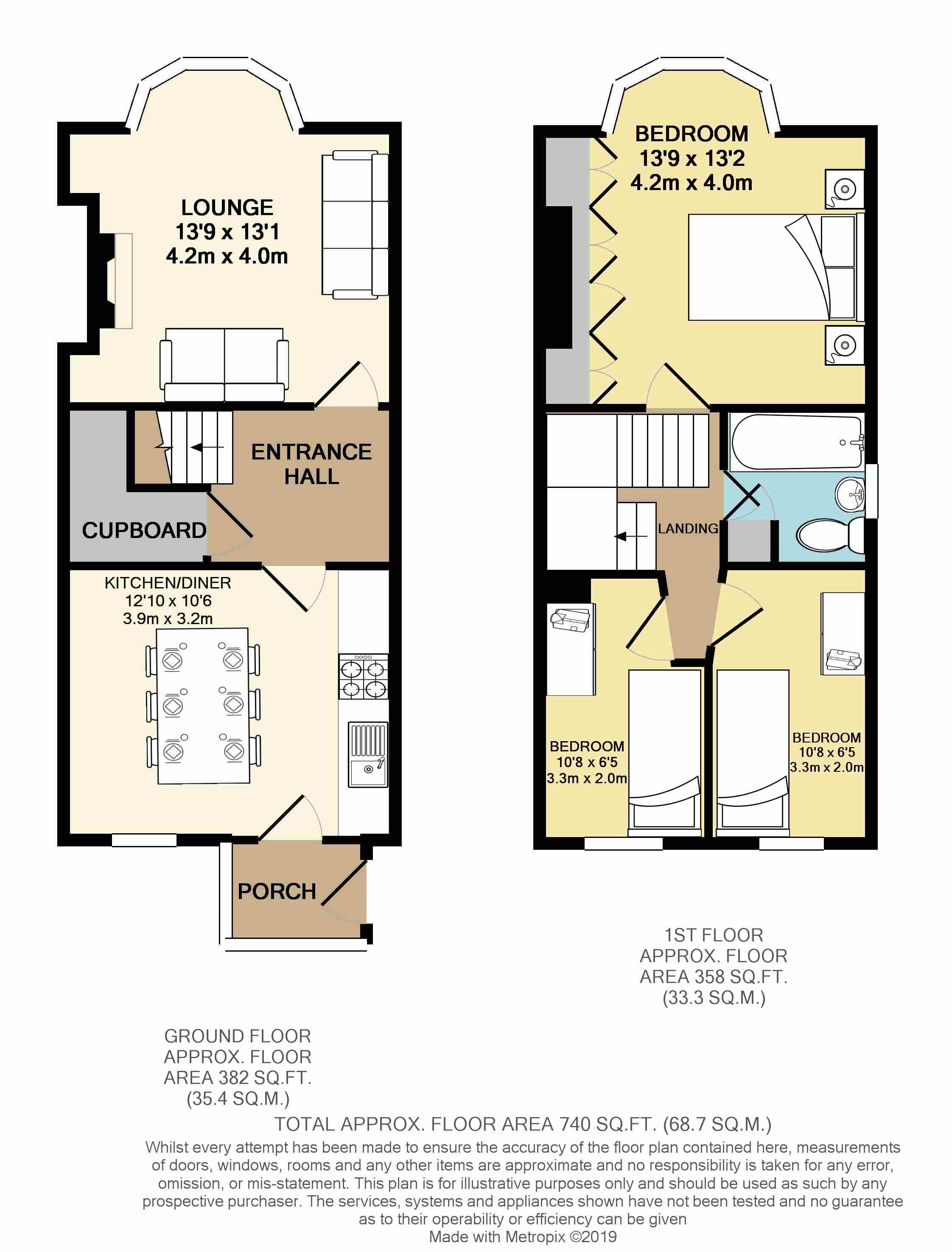3 Bedrooms Semi-detached house for sale in Seabrook Road, Norfolk Park, Sheffield S2 | £ 150,000
Overview
| Price: | £ 150,000 |
|---|---|
| Contract type: | For Sale |
| Type: | Semi-detached house |
| County: | South Yorkshire |
| Town: | Sheffield |
| Postcode: | S2 |
| Address: | Seabrook Road, Norfolk Park, Sheffield S2 |
| Bathrooms: | 0 |
| Bedrooms: | 3 |
Property Description
Hunters are pleased to bring to market this three bedroom semi detached house in need of some modernisation and refurbishment. The property itself is located in the popular residential area of Norfolk Park which is conveniently placed for a number of local amenities and is a short distance from the entrance to Norfolk Park and well regarded local school. There are regular transport link close by along with the City Centre.
Offered to market with no chain the accommodation on offer briefly comprises a side entrance that opens up to a hallway while to the front of the property there is a bay fronted lounge and a dining kitchen to the rear that has a porch of. To the first floor there are three bedrooms and a bathroom. Externally there is off street parking to the front and a mature lawned garden to the rear along with a free standing garage.
Hallway
Entered via a hard wood external door with two matching obscured glazed windows. The entrance hall also has a double central heating radiator, a useful under stairs cupboard and stairs leading to the first floor landing.
Lounge
3.99m (13' 1") X 4.19m (13' 9")
With the latter measurement taken in to the UPVC double glazed bay window. There is a feature gas fire with built in shelving to the chimney recesses, a central heating radiator, a picture rail and coving to the ceiling.
Dining kitchen
3.91m (12' 10") X 3.20m (10' 6")
The dining kitchen has two UPVC double glazed windows and a hard wood door that leads out to the rear porch and comprises a range of wall and base units, a stainless steel sink unit, space for a free standing gas oven and plumbing point for a washing machine, there is a double central heating radiator and a wall mounted Vailant boiler.
Landing
With access to the loft.
Bedroom one
4.01m (13' 2") X 4.19m (13' 9")
With the latter measurement taken in to the UPVC double glazed window, there is also a central heating radiator, built in wardrobe, a picture rail and coving to the ceiling.
Bedroom two
1.96m (6' 5") X 3.25m (10' 8")
Having a rear facing UPVC double glazed window, a central heating radiator and a picture rail.
Bedroom three
1.96m (6' 5") X 3.25m (10' 8")
With a rear facing UPVC double glazed window, a central heating radiator and a picture rail.
Bathroom
1.73m (5' 8") X 1.85m (6' 1")
The bathroom suite has a side facing UPVC obscured double glazed window and has a bath with electric shower over, a pedestal wash hand basin, W.C, central heating radiator and a cupboard housing the hot water tank.
Garage
5.13m (16' 10") x 2.79m (9' 2")
The free standing garage has double doors and lighting and power points.
External
To the front of the property there is off street parking and a small garden and a gate leading down the side of the property to the rear where there is a mature lawned garden.
Property Location
Similar Properties
Semi-detached house For Sale Sheffield Semi-detached house For Sale S2 Sheffield new homes for sale S2 new homes for sale Flats for sale Sheffield Flats To Rent Sheffield Flats for sale S2 Flats to Rent S2 Sheffield estate agents S2 estate agents



.png)











