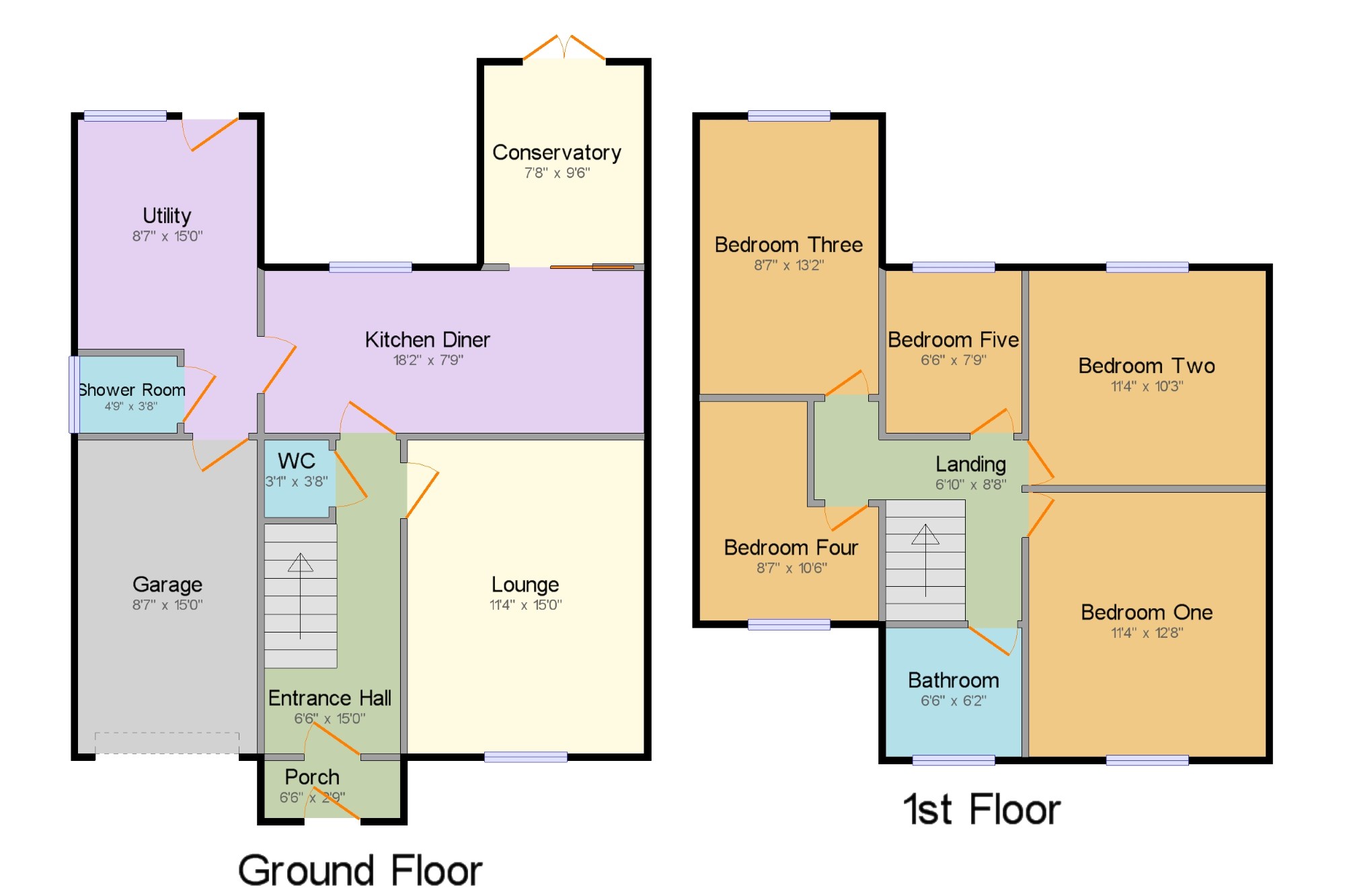5 Bedrooms Semi-detached house for sale in Seaburn Road, Toton, Nottingham NG9 | £ 279,950
Overview
| Price: | £ 279,950 |
|---|---|
| Contract type: | For Sale |
| Type: | Semi-detached house |
| County: | Nottingham |
| Town: | Nottingham |
| Postcode: | NG9 |
| Address: | Seaburn Road, Toton, Nottingham NG9 |
| Bathrooms: | 1 |
| Bedrooms: | 5 |
Property Description
This extended five bedroom semi detached property is located in the very popular and sought after location of Toton, Early viewing is highly recommended! Accommodation briefly comprises entrance hall porch into entrance hall, spacious lounge with feature gas fire, modern fitted kitchen with open planing dining area, conservatory, Utility room, shower room and downstairs WC. To the first floor are five bedrooms and family bathroom. Outside to the front of the property is a block paved driveway providing off road parking for multiple cars leading to the integrated garage. To the rear of the property is a generous sized garden with patio, lawn and fenced boundaries.
Five bedroom extended semi detached propertyBlock paved driveway and integrated garage
spacious lounge
open plan kitchen/diner
conservatory
Utility room, shower room and WCVery well presented
generous sized rear garden
george spencer school catchment area
early viewing recommended
Porch x . Double glazed uPVC front door into porch leading to the entrance hall.
Entrance Hall6'6" x 15' (1.98m x 4.57m). Welcoming entrance hall with UPVC internal door. Staircase leading to the first floor. Doors leading to the lounge, kitchen/diner and WC. Radiator.
Lounge11'4" x 15' (3.45m x 4.57m). Spacious lounge with double glazed uPVC window facing the front, beautiful feature gas fire and radiator
Kitchen Diner18'2" x 7'9" (5.54m x 2.36m). Fitted range of wall, drawer and base units with rolled edge surfaces and inset stainless steel sink drainer and mixer tap. Space for oven and dishwasher. Double glazed uPVC window facing the rear, doors leading to the conservatory and utility room. Radiator.
Utility8'7" x 15' (2.62m x 4.57m). Fitted range of wall and base units with rolled edge work surfaces and inset stainless steel sink drainer and mixer tap. Spaces for washing machine, tumble dryer and fridge/freezer. Double glazed uPVC window facing the rear and UPVC back door. Door leading to wet room.
Conservatory7'8" x 9'6" (2.34m x 2.9m). French doors opening on to the garden. Radiator
Shower Room4'9" x 3'8" (1.45m x 1.12m). Tiled wet room with shower, heated towel rail and double glazed uPVC window facing the side.
WC3'1" x 3'8" (0.94m x 1.12m). Low level WC, wash hand basin.
Landing6'10" x 8'8" (2.08m x 2.64m). Doors leading to five bedrooms and family bathroom
Bedroom One11'4" x 12'8" (3.45m x 3.86m). Double bedroom with double glazed uPVC window facing the front and radiator
Bedroom Two11'4" x 10'3" (3.45m x 3.12m). Double bedroom with double glazed uPVC window facing the rear and radiator.
Bedroom Three8'7" x 13'2" (2.62m x 4.01m). Double bedroom with double glazed uPVC window facing the rear and radiator.
Bedroom Four8'7" x 10'6" (2.62m x 3.2m). Double glazed uPVC window facing the front and radiator.
Bedroom Five6'6" x 7'9" (1.98m x 2.36m). Double glazed uPVC window facing the rear and radiator.
Bathroom6'6" x 6'2" (1.98m x 1.88m). Three piece white suite with part tiled walls, Low level WC, panelled bath with electric shower over and pedestal sink. Double glazed uPVC window facing the front and heated towel rail.
Garage x .
Outside x . To the front of the property is a block paved driveway providing off road parking for multiple cars leading to the integrated garage. To the rear of the property is a generous sized garden with patio, lawn and fenced boundaries.
Property Location
Similar Properties
Semi-detached house For Sale Nottingham Semi-detached house For Sale NG9 Nottingham new homes for sale NG9 new homes for sale Flats for sale Nottingham Flats To Rent Nottingham Flats for sale NG9 Flats to Rent NG9 Nottingham estate agents NG9 estate agents



.png)











