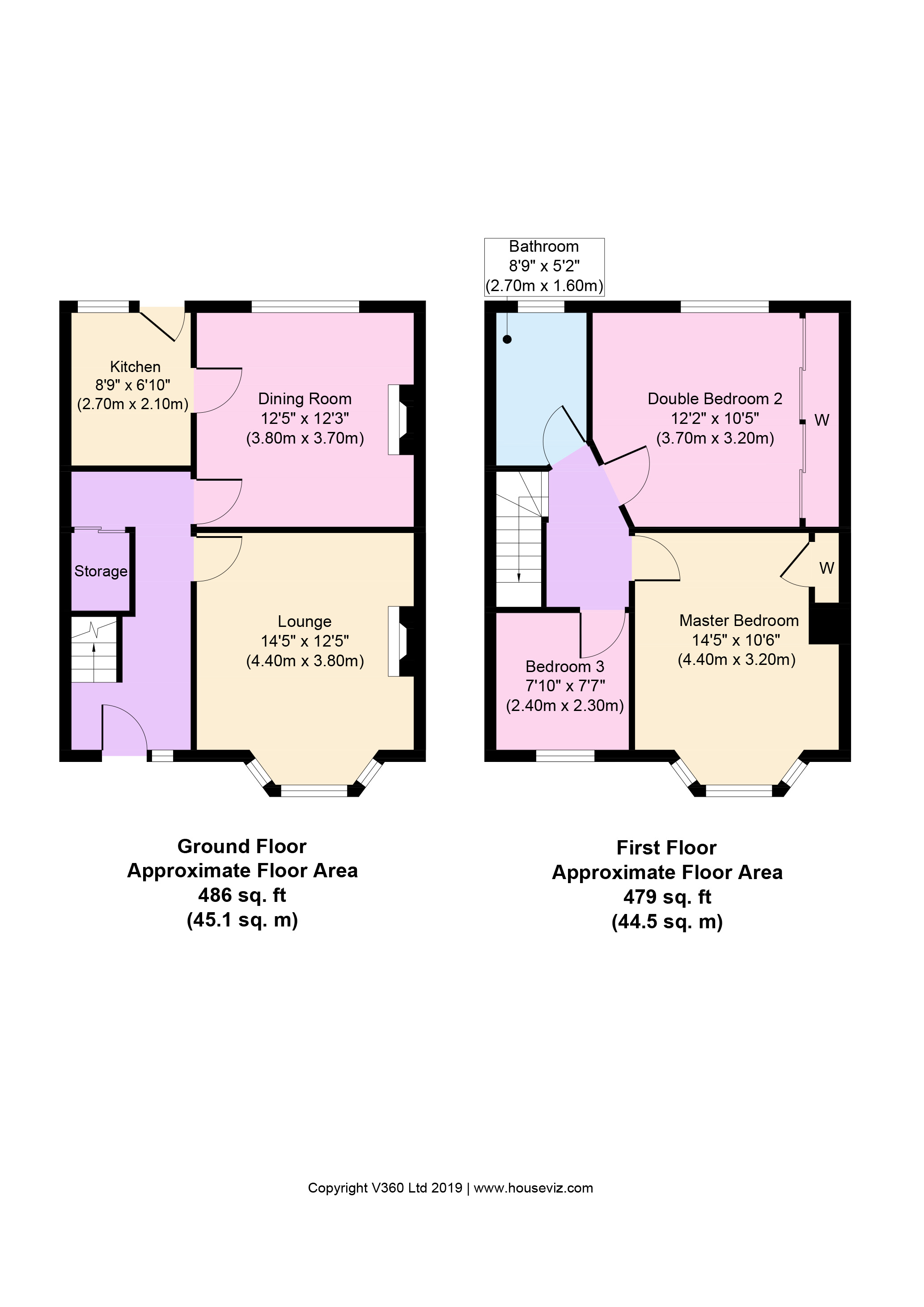3 Bedrooms Semi-detached house for sale in Seaview Avenue, Wallasey CH45 | £ 125,000
Overview
| Price: | £ 125,000 |
|---|---|
| Contract type: | For Sale |
| Type: | Semi-detached house |
| County: | Merseyside |
| Town: | Wallasey |
| Postcode: | CH45 |
| Address: | Seaview Avenue, Wallasey CH45 |
| Bathrooms: | 1 |
| Bedrooms: | 3 |
Property Description
What a lovely family home! Being tastefully decorated and well cared for by its current owners with a real welcoming feel from the moment you step inside; this delightful three bedroom semi-detached residence is set in a great central location. Well placed for local services and amenities including frequent public bus routes and handy commuter links, plus the shops in nearby Liscard. Also just a short walk to the asda supermarket and a selection of handy corner shops. Interior: Inviting hallway, living room, dining room and kitchen on the ground floor. Off the first floor landing there are the three bedrooms and a tastefully refitted bathroom. Benefitting from uPVC double glazing and gas central heating system. Exterior: Lovely rear garden and pleasant front approach. This really would be a great purchase for a family as it is within close proximity of good Primary and Secondary schooling. Internal inspection is highly recommended; organise your viewing today!
Entrance & hallway A welcoming approach across the front garden towards a part glazed uPVC double glazed entrance door with glazing to side and above that brings lots of extra light into the inviting hallway. Plate shelf, coved ceiling and central heating radiator. Oak laminate flooring. Handy under stairs area which is ideal for hanging coats and storing shoes. Doors into:
Further view
living room 14' 04" x 12' 05" (4.37m x 3.78m) uPVC double glazed bay window to front elevation having fitted venetian blinds. Picture rail, coved ceiling and central heating radiator. Meter cupboard, television point and telephone point. Set within a tasteful marble surround is a living flame coal effect gas with matching back and hearth.
Further view
dining room 12' 02" x 11' 06" (3.71m x 3.51m) Great for family mealtimes and entertaining friends. UPVC double glazed window looking over the rear garden having fitted venetian blinds. Picture rail, coved ceiling and television point. Stylish log effect gas fire set in a tasteful surround. Central heating radiator and oak laminate flooring. Part glazed door into:
Further view
further view
kitchen 8' 09" x 6' 10" (2.67m x 2.08m) Well planned fitted kitchen having a matching range of base and wall units with contrasting work surfaces and tiled splash backs. Inset four ring electric hob with oven below and extractor above. Sink and drainer with mixer tap sits below uPVC double glazed window into the rear courtyard, along with a part glazed uPVC double glazed door. Space for fridge freezer. Integral space for washing machine. Ceiling spotlights and tiled flooring.
Further view
further view
landing Carpeted and turned staircase leading up to the good sized first floor landing with picture rail and loft access hatch. Doors into:
Further view
bedroom one 14' 04" x 10' 10" (4.37m x 3.3m) uPVC double glazed bay window to front elevation having fitted blinds. Picture rail, coved ceiling and central heating radiator. Storage cupboard.
Further view
bedroom two 12' 03" x 13' 08" (3.73m x 4.17m) uPVC double glazed window to rear elevation having fitted venetian blinds. Picture rail, central heating radiator and a cupboard in an alcove housing the combi boiler.
Further view
bedroom three 8' 01" x 7' 11" (2.46m x 2.41m) Currently set out as an office come dressing room with uPVC double glazed window to front elevation having fitted blinds. Picture rail and central heating radiator.
Bathroom Tastefully refitted family bathroom with uPVC double glazed frosted window to rear elevation. Suite comprising deep fill panel bath with shower over, low level WC and a floating wash basin with mirrored vanity unit set above. Ladder style radiator, fully tiled walls and tiled flooring. Additional loft access hatch.
Further view
rear exterior A lovely place to sit out in to enjoy the afternoon and evening sunshine especially over those sunnier months. Perfect area for hosting alfresco with space for a table and chairs set and of course the family bbq. Handy brick built outhouse, flower/shrub borders and side access gate.
Further view
further view
front exterior Pleasant approach to this lovely home through a wrought iron gate onto the paved front garden. Side access via a timber gate into the rear garden.
Location Seaview Avenue can be found off Seaview Road approx. 0.4 miles driving distance from our Liscard office.
Property Location
Similar Properties
Semi-detached house For Sale Wallasey Semi-detached house For Sale CH45 Wallasey new homes for sale CH45 new homes for sale Flats for sale Wallasey Flats To Rent Wallasey Flats for sale CH45 Flats to Rent CH45 Wallasey estate agents CH45 estate agents



.png)









