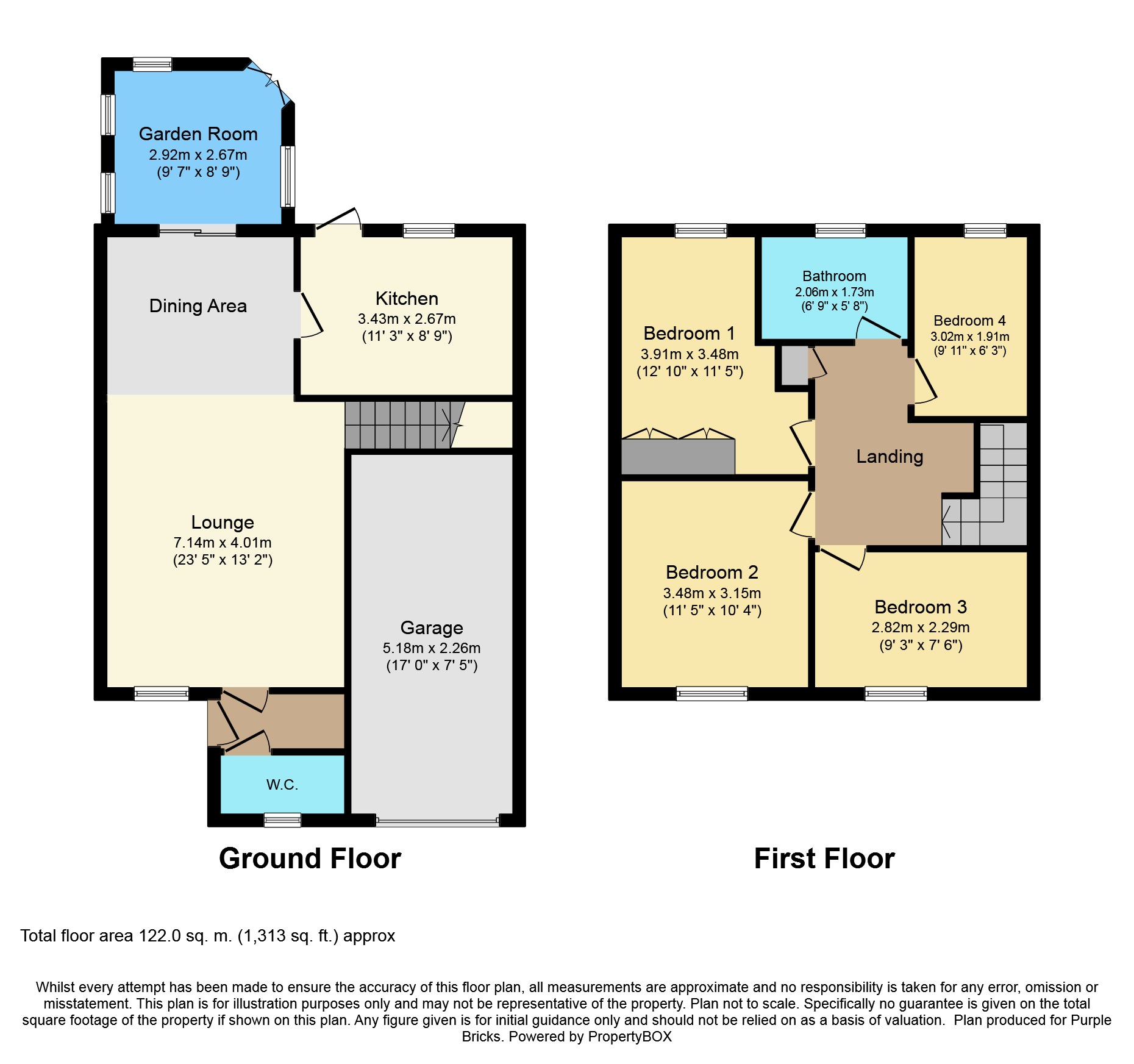4 Bedrooms Semi-detached house for sale in Seaview Drive, Southend-On-Sea SS3 | £ 300,000
Overview
| Price: | £ 300,000 |
|---|---|
| Contract type: | For Sale |
| Type: | Semi-detached house |
| County: | Essex |
| Town: | Southend-on-Sea |
| Postcode: | SS3 |
| Address: | Seaview Drive, Southend-On-Sea SS3 |
| Bathrooms: | 1 |
| Bedrooms: | 4 |
Property Description
Guide price £300,000 - £320,000
Backing onto farmland is this spacious semi detached family home that offers good size living throughout.
The property offers a large lounge / diner with a garden room, good size kitchen, ground floor WC and four bedrooms with a shower room to the first floor. Externally there is a driveway providing off street parking that leads to an integral garage, and a south facing rear garden.
Other benefits include gas central heating and recently replaced double glazing.
The accommodation comprises of:
Front: Driveway providing off street parking for two vehicles, lawn area, decorative plants and shrubs.
Hall: Composite entrance door:
Cloakroom: Double glazed window to front, wc, wash hand basin.
Lounge / diner: A good size dual aspect room with Double glazed window to front, and double glazed tilt and turn doors to garden room, fire place, stairs to first floor.
Garden room: Double glazed windows to three aspect overlooking the rear garden, double glazed French doors to garden.
Kitchen: A large kitchen fitted with a comprehensive range of units, space for appliances, butler style sink unit, double glazed window to rear, double glazed door to garden.
Landing: Airing cupboard housing boiler, loft access.
Bedroom one: A good size double room with double glazed window to rear, built in wardrobe.
Bedroom two: A good size double room with double glazed window to front.
Bedroom three: Spacious bedroom with double glazed window to rear.
Bedroom four: A good size single room with double glazed window to front.
Shower room: Enclosed shower cubicle with monsoon style shower, vanity wash hand basin, wc, chrome heated towel rail, fully tiled, double glazed window to rear.
Rear garden: South facing rear garden commencing with patio area, further side decking, decorative central lawn area with numerous tree, plant and shrubs, garden shed, side access.
Garage: Measuring 17' x 7'5", up and over door, power and light.
Property Location
Similar Properties
Semi-detached house For Sale Southend-on-Sea Semi-detached house For Sale SS3 Southend-on-Sea new homes for sale SS3 new homes for sale Flats for sale Southend-on-Sea Flats To Rent Southend-on-Sea Flats for sale SS3 Flats to Rent SS3 Southend-on-Sea estate agents SS3 estate agents



.png)











