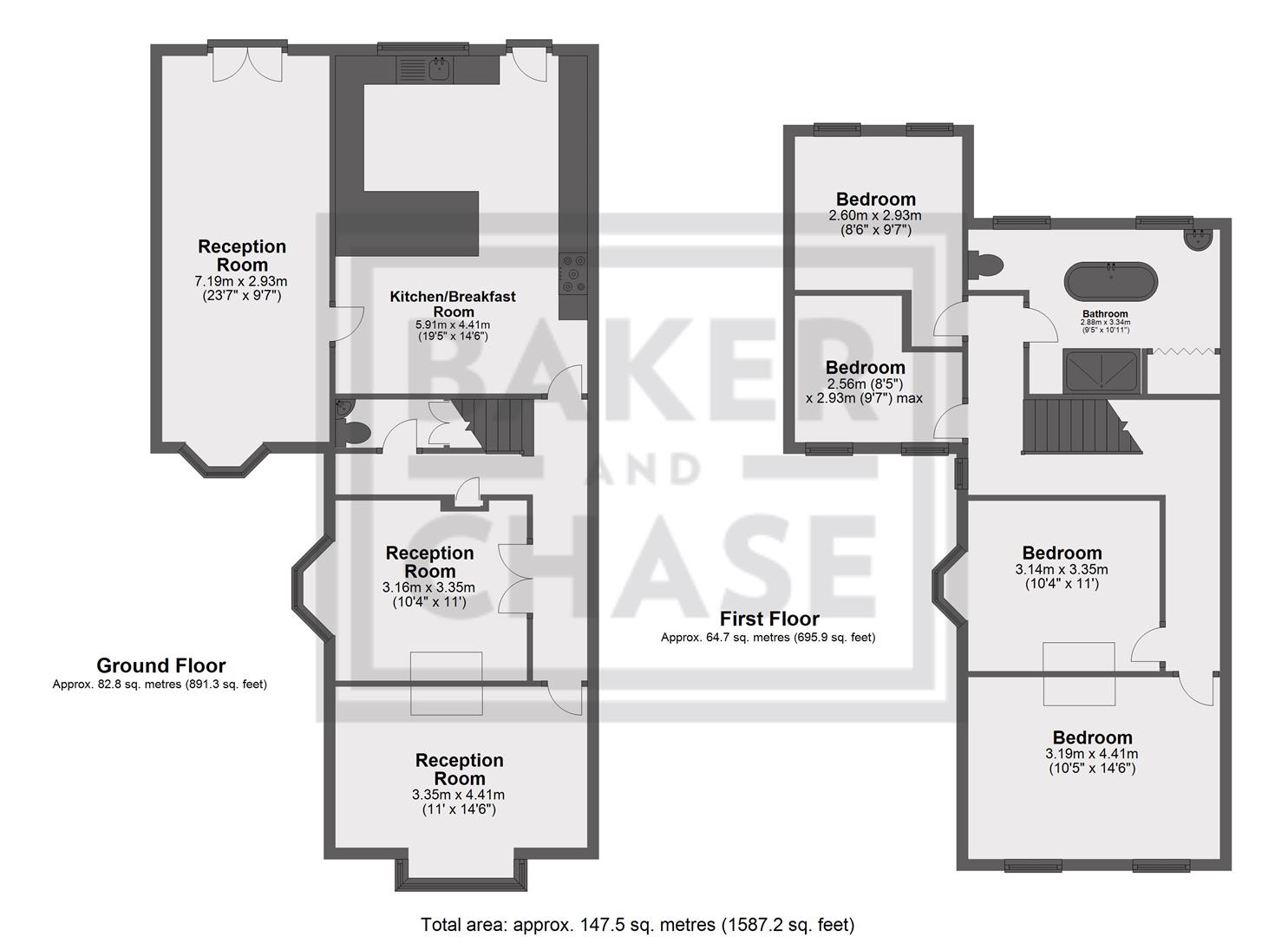4 Bedrooms Semi-detached house for sale in Second Avenue, Bush Hill Park, Enfield EN1 | £ 749,995
Overview
| Price: | £ 749,995 |
|---|---|
| Contract type: | For Sale |
| Type: | Semi-detached house |
| County: | London |
| Town: | Enfield |
| Postcode: | EN1 |
| Address: | Second Avenue, Bush Hill Park, Enfield EN1 |
| Bathrooms: | 2 |
| Bedrooms: | 4 |
Property Description
Stunning, chain free 4-bedroom, 3-reception character property, just 0.2 miles from Bush Hill Park London Overground Station, serving London Liverpool Street in approximately 30 minutes.
Rarely available, we highly recommend a viewing to appreciate the style and surroundings. The property begins with off street parking for 2 vehicles. Once inside, the ground floor boasts 3 separate receptions rooms plus a fantastic kitchen/diner and ground floor cloakroom. The first floor has a split-level landing, leading to 4-bedrooms and a generous family bathroom. There is a also 60ft back garden, ample space for families or outdoor entertaining.
Second Avenue is a beautiful, old road in Bush Hill Park, lined with some stunning houses, of which this is certainly one. Rarely are these properties offered to market, even less so when offered chain free.
To appreciate the character and further potential of this wonderful family home, please contact us to arrange a viewing.
Front Garden/Entrance
Off street parking suitable for 2 vehicles, mainly gravel with shrub border
Hallway
Front door to side aspect, radiator, striped wood floor, dado rail, stairs to first floor, doors to:
Ground Floor Cloakroom
High flush w/c, hand basin with storage under, radiator, understairs storage cupboard, extractor fan, part tiled
Front Reception Room
Double glazed square bay window with original style sash windows, striped wood floor, feature fire place, radiator, deep skirting, coving to ceiling, wall lights
Middle Reception Room
X2 Double glazed sash windows to side aspect, radiator, coving to ceiling, double doors onto hallway
First Floor Landing
Double glazed sash window to side aspect, radiator, loft access, doors to remaining rooms:
Kitchen/Diner
Double glazed sash windows to rear aspect, stable door to rear aspect, matching range of wall and base units with roll top work surfaces over, 1 1/2 sink and drainer with mixer tap, space for 5-ring Rangemaster cooker with extractor hood over, integrated appliances to include; washing machine, dishwasher, tumble dryer, fridge freezer, spotlights, door to:
Rear Reception Room
Double doors and double glazed sash windows to rear aspect, double glazed bay window to front aspect, radiator, spotlights
Bedroom 1
X2 Double glazed sash windows to front aspect, striped wood floor, feature fire place, radiator coving to ceiling
Bedroom 2
X2 Double glazed sash windows to side aspect, striped wood floor and wood panelled walls, radiator
Bedroom 3
X2 Double glazed sash windows to rear aspect, radiator, coving to ceiling
Bedroom 4
X2 Double glazed sash windows to front aspect, radiator, coving to ceiling
Family Bathroom
X2 Double glazed opaque sash windows to rear aspect, freestanding cast iron bath with mixer tap and shower attachment, double shower cubicle, low flush w/c, pedestal hand basin readiator/heated towel rail, spotlights, part wood panelled walls
Garden
Patio, lawn area, garden shed, bamboo seating area, side access, outside tap
Disclaimer
Consumer Protection from Unfair Trading Regulations 2008: The Agent has not tested any apparatus, equipment, fixtures and fittings or services and so cannot verify that they are in working order or fit for the purpose. A Buyer is advised to obtain verification from their Solicitor or Surveyor. References to the Tenure of a Property are based on information supplied by the Seller. The Agent has not had sight of the title documents. A Buyer is advised to obtain verification from their Solicitor. Items shown in photographs are not included unless specifically mentioned within the sales particulars. They may however be available by separate negotiation. Buyers must check the availability of any property and make an appointment to view before embarking on any journey to see a property.
Measurements: These approximate room sizes are only intended as general guidance. You must verify the dimensions carefully before ordering carpets or any built-in furniture.
Services: Please note we have not tested the services or any of the equipment or appliances in this property, accordingly we strongly advise prospective buyers to commission their own survey or service reports before finalising their offer to purchase.
Copyright: You may download, store and use the material for your own personal use and research. You may not republish, retransmit, redistribute or otherwise make the material available to any party or make the same available on any website, online service or bulletin board of your own or of any other party or make the same available in hard copy or in any other media without the website owner's express prior written consent. The website owner's copyright must remain on all reproductions of material taken from this website.
Anti-Money Laundering Regulations: Intending purchasers will be asked to produce identification documentation at offer stage and we would ask for your co-operation in order that there will be no delay in agreeing the sale.
Availability: Buyers must check the availability of any property and make an appointment to view before embarking on any journey to see a property.
Property Location
Similar Properties
Semi-detached house For Sale Enfield Semi-detached house For Sale EN1 Enfield new homes for sale EN1 new homes for sale Flats for sale Enfield Flats To Rent Enfield Flats for sale EN1 Flats to Rent EN1 Enfield estate agents EN1 estate agents



.png)










