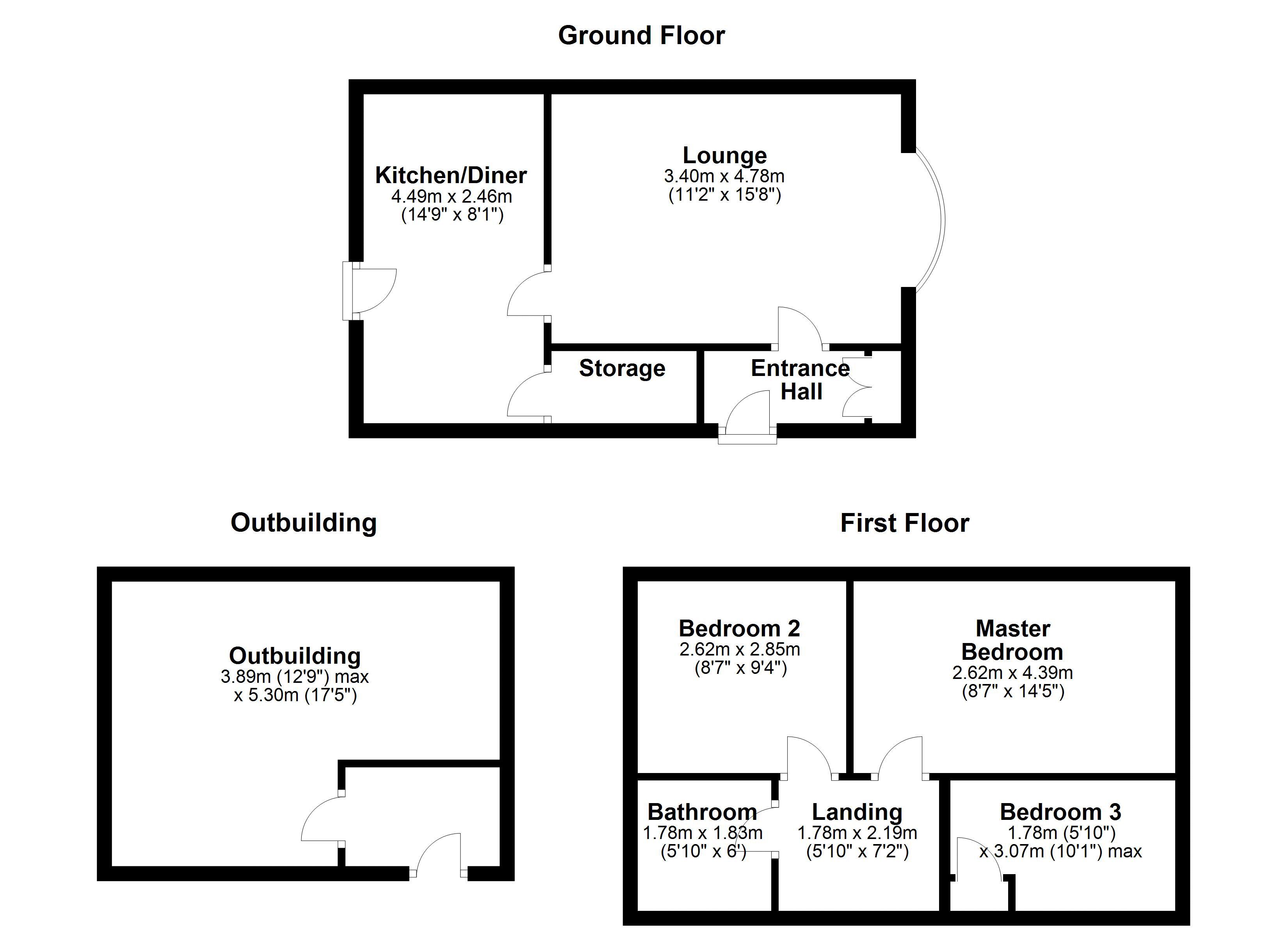3 Bedrooms Semi-detached house for sale in Selby Close, Accrington BB5 | £ 130,000
Overview
| Price: | £ 130,000 |
|---|---|
| Contract type: | For Sale |
| Type: | Semi-detached house |
| County: | Lancashire |
| Town: | Accrington |
| Postcode: | BB5 |
| Address: | Selby Close, Accrington BB5 |
| Bathrooms: | 1 |
| Bedrooms: | 3 |
Property Description
Rarely available refurbishment opportunity | three bedroomed semi on large corner plot | detached outbuilding | no onward chain delay | sought after location | Located on a substantial corner plot in this sought after location, close to open countryside and Baxenden Golf Course, this competitively priced three bedroom semi is being offered to the market with no chain. Requiring general modernisation, the property comprises of a bay fronted lounge and dining kitchen, three bedrooms and a family bathroom. Outside there is a detached outbuilding which used to be the garage, and extensive mature gardens to three sides. Competitively priced to allow for updating, and with houses in this location always highly sought after, we recommend early viewings to avoid disappointment.
Entrance
Rock front entrance door leading to the entrance hallway. The hallway has carpet flooring, built in storage, ceiling light and staircase to first floor accommodation.
Lounge (11' 2'' x 15' 8'' (3.40m x 4.77m))
UPVC double glazed bay window to front elevation, central heated radiator, power points, ceiling light, ceiling rose, carpet flooring and a gas living effect fireplace.
Kitchen/Diner (14' 9'' x 8' 1'' (4.49m x 2.46m))
UPVC double glazed window and door to rear elevation, central heated radiator, power points, coving to ceiling, ceiling light, wall and base units with single stainless steel drainage sink, plumbing for washing machine, dishwasher, tiled and carpet flooring, partially tiled elevations and access to under stairs storage.
First Floor Landing (5' 10'' x 7' 2'' (1.78m x 2.18m))
Carpeted staircase with wooden handrail provides access to the first floor landing, the landing has carpet flooring, central heated radiator, uPVC double glazed window to side elevation, ceiling light and access to the loft.
Bedroom 1 (8' 7'' x 14' 5'' (2.61m x 4.39m))
UPVC double glazed window to front elevation, central heated radiator, power points, ceiling light and carpet flooring.
Bedroom 2 (8' 7'' x 9' 4'' (2.61m x 2.84m))
UPVC double glazed window to rear elevation, central heated radiator, power points, ceiling light and carpet flooring.
Bedroom 3 (5' 10'' x 10' 1'' (1.78m x 3.07m))
UPVC double glazed window to front elevation, central heated radiator, power points, ceiling light, built in storage housing the water tank and carpet flooring.
Bathroom (5' 10'' x 6' 0'' (1.78m x 1.83m))
UPVC double glazed window to rear elevation, central heated radiator, panel bath with direct feed shower mounted over, WC, hand wash basin and ceiling light.
Externally
To the rear of the property is an enclosed garden with patio area and elevated flower beds, a garage with door access with two uPVC double glazed windows. To the side of the property is also a garden area. To the front is a wall enclosed garden.
Property Location
Similar Properties
Semi-detached house For Sale Accrington Semi-detached house For Sale BB5 Accrington new homes for sale BB5 new homes for sale Flats for sale Accrington Flats To Rent Accrington Flats for sale BB5 Flats to Rent BB5 Accrington estate agents BB5 estate agents



.png)











