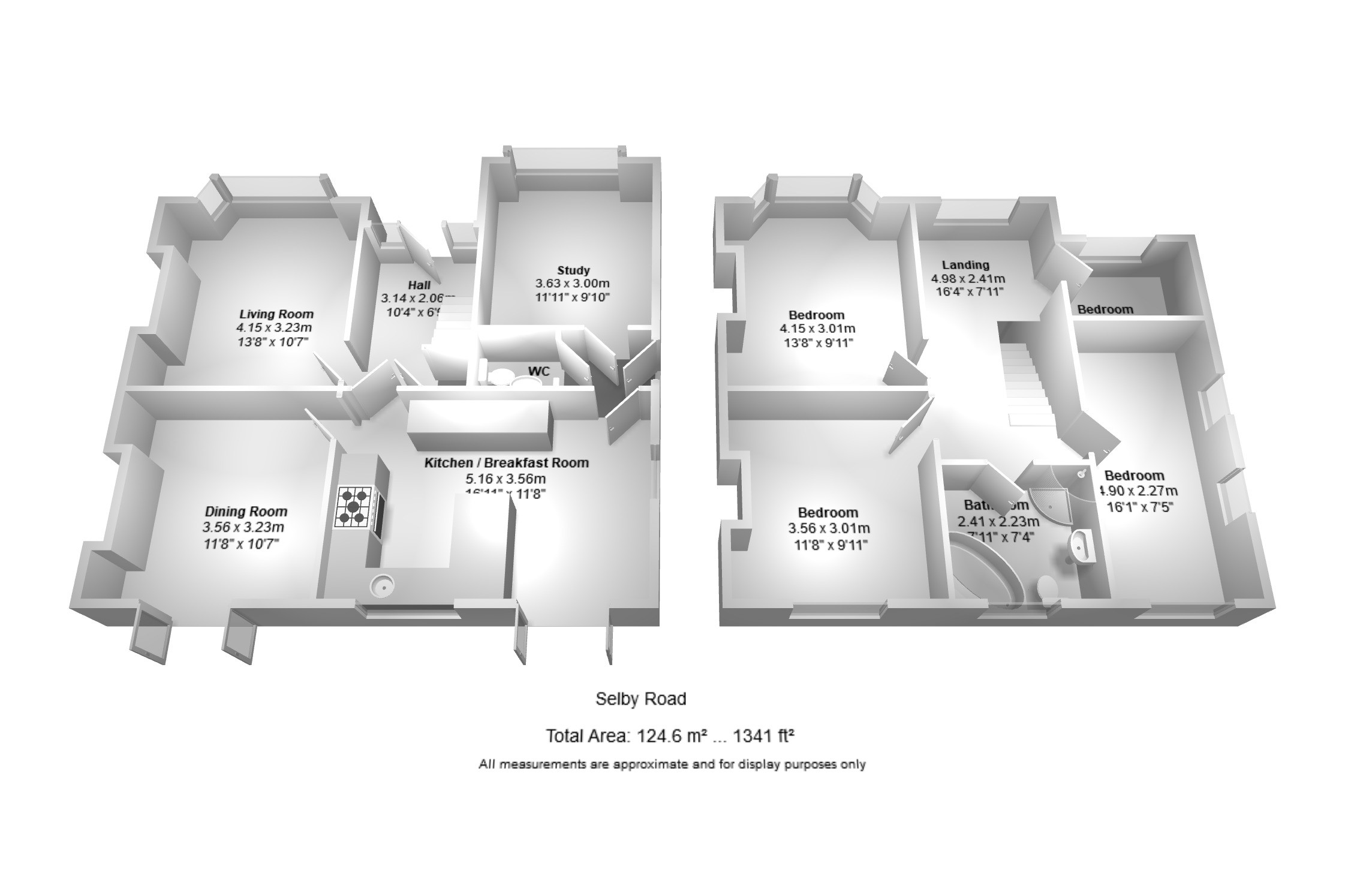4 Bedrooms Semi-detached house for sale in Selby Road, Halton, Leeds LS15 | £ 300,000
Overview
| Price: | £ 300,000 |
|---|---|
| Contract type: | For Sale |
| Type: | Semi-detached house |
| County: | West Yorkshire |
| Town: | Leeds |
| Postcode: | LS15 |
| Address: | Selby Road, Halton, Leeds LS15 |
| Bathrooms: | 1 |
| Bedrooms: | 4 |
Property Description
A beautifully presented four bedroom extended semi detached family home. Located in close proximity to a wide range of amenities including shops, schools and local transport links. Remote control driveway gates and double garage. Good commuter access to both Leeds city centre and the M1/A1 motorway networks.
The accommodation on offer briefly comprises; Entrance hall, lounge, dining room with patio doors to the garden, extended fitted kitchen, four first floor bedrooms and a good sized house bathroom with a white bathroom suite. Gas central heating, UPVC double/triple glazed windows and neutral decor throughout. Wide driveway with remote controlled gate and garage to the side providing ample off street parking. Lawned gardens to the front and rear
ground floor
entrance hall 10' 3" x 6' 9" (3.14m x 2.06m) Front facing UPVC double glazed exterior door and window. Central heating radiator. Stripped and polished wooden floors. Alarm System. Staircase with a spindle balustrade leading to the first floor accommodation. Under stairs storage.
Living room 13' 7" x 10' 7" (4.15m x 3.23m) The main focal point of this pleasant main reception room is the feature fireplace with an exposed brick recess. Central heating radiator. Coving to the ceiling. Television aerial point. Front facing UPVC triple glazed bay window which fills the room with an abundance of natural light.
Dining room 11' 8" x 10' 7" (3.56m x 3.23m) A large additional reception room having a central heating radiator, coving to the ceiling, stripped and polished floor boards and rear facing UPVC double glazed sliding patio doors giving views and access to the garden.
Kitchen 16' 11" x 11' 8" (5.16m x 3.56m) An extended kitchen fitted with a range of high gloss wall and base units. Black granite worktops stainless steel bowl with mixer tap and tiled splash backs. Gas range oven. Plumbing for an automatic washing machine and dishwasher. Central heating radiator. Ceramic tiled floor. Large side facing UPVC double glazed window. Rear facing UPVC double glazed exterior door.
Study 11' 10" x 9' 10" (3.63m x 3.00m) Box bay fronted study with great proportions forming part of the recent extension. Range of power points and radiator.
Cloakroom Wash hand basin, w.C. And radiator.
First floor
landing 16' 4" x 7' 10" (4.98m x 2.41m) Front facing UPVC double glazed window. Spindle balustrade. Loft access with an attached ladder leading to a boarded loft area with lighting. Doors to all first floor rooms.
Bedroom 13' 7" x 9' 10" (4.15m x 3.01m) A good sized double room. Air conditioning unit. Central heating radiator. Front facing UPVC triple glazed bay window. Stripped floorboards.
Bedroom 11' 8" x 9' 10" (3.56m x 3.01m) Another double room having a central heating radiator, laminate flooring, air conditioning unit and UPVC double glazed window over looking the rear garden.
Bedroom 16' 0" x 7' 5" (4.90m x 2.27m) Central heating radiator. Side and rear facing UPVC triple glazed windows.
Bedroom 7' 5" x 4' 11" (2.27m x 1.50m) Front facing room, although small the partition between this room and the rear room can be moved to achieve two equal bedrooms
bathroom 7' 10" x 7' 3" (2.41m x 2.23 m) A good sized house bathroom fitted with a three piece white bathroom suite comprising low flush WC, pedestal wash basin, panelled corner bath. Separate corner shower cubicle with rounded sliding front doors . Fully tiled walls. Central heating radiator. Rear facing UPVC double glazed window.
Exterior To the front of the property is a large lawned garden area. A wide remote controlled gated driveway to the front providing ample off street parking and a detached garage which is also remote controlled up and over door and has both lighting and power supply. To the rear is a landscaped garden which is mostly lawned with a paved patio and timber decked seating area providing an ideal space for relaxing or entertaining.
Location The property has almost immediate access to the amenities of Colton Retail Park and the Crossgates shopping centre is a short drive away. There are numerous schools in the surrounding area and the transport links are great with junction 46 of the M1 motorway being just down the road.
Viewing Property launch on 1st September, book for availability now between 10.00am 1.00pm.
After this date viewings strictly by prior appointment only.
Property Location
Similar Properties
Semi-detached house For Sale Leeds Semi-detached house For Sale LS15 Leeds new homes for sale LS15 new homes for sale Flats for sale Leeds Flats To Rent Leeds Flats for sale LS15 Flats to Rent LS15 Leeds estate agents LS15 estate agents



.png)











