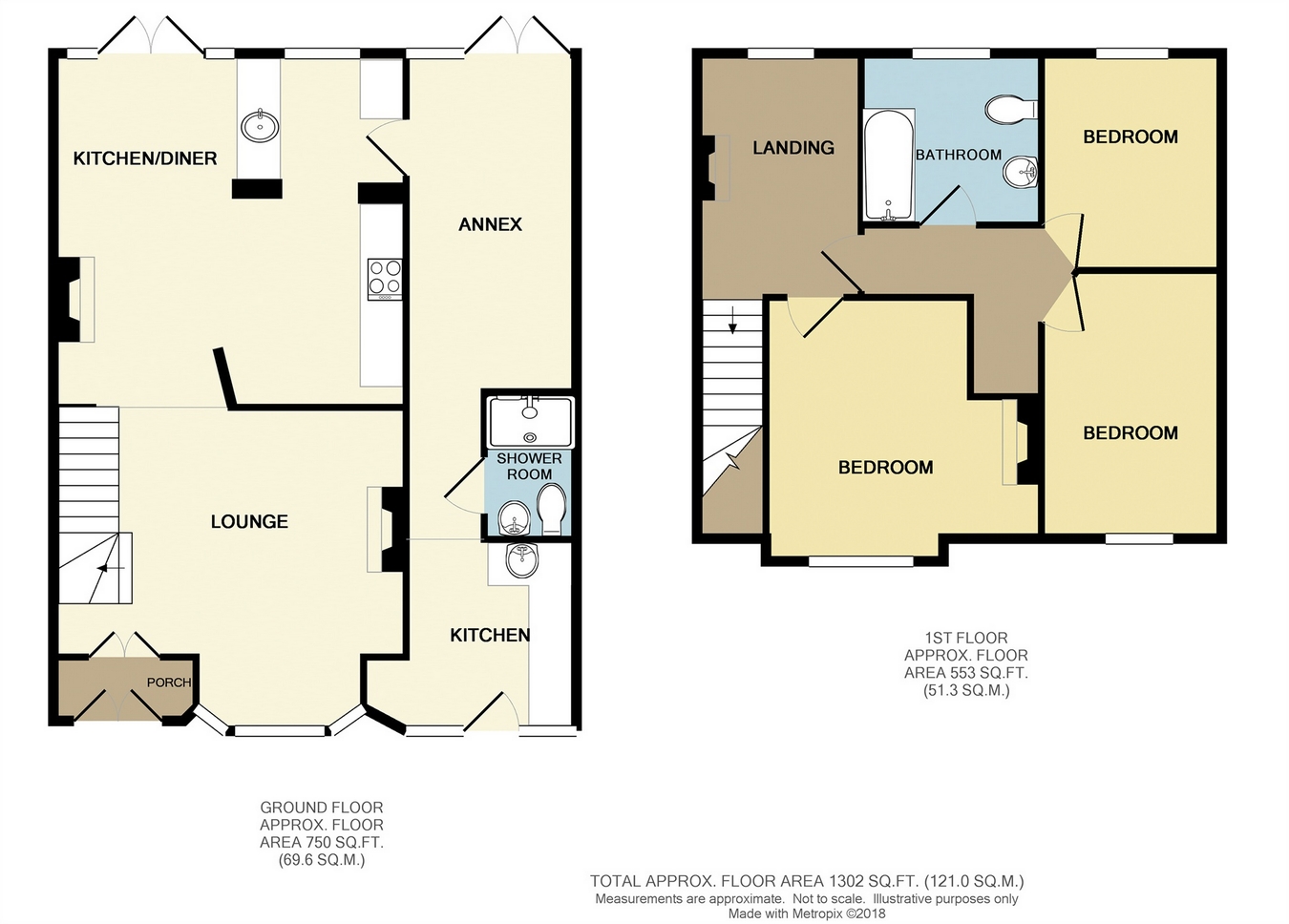3 Bedrooms Semi-detached house for sale in Selsea Avenue, Herne Bay, Kent CT6 | £ 419,500
Overview
| Price: | £ 419,500 |
|---|---|
| Contract type: | For Sale |
| Type: | Semi-detached house |
| County: | Kent |
| Town: | Herne Bay |
| Postcode: | CT6 |
| Address: | Selsea Avenue, Herne Bay, Kent CT6 |
| Bathrooms: | 0 |
| Bedrooms: | 3 |
Property Description
Key features:
- Built Circa 1920
- Enchanting Cottage with Annexe
- Off Road Parking
Full description:
Built circa 1920, this enchanting cottage is in an idyllic location with Herne Bay's beautiful beach just a couple of minutes walk away. The current owner's have improved the house with modern conveniences with some of the original features still in place. There is versatile accommodation with a delightful lounge at the front and impressive kitchen-diner/family room beyond whilst to the first floor is a gorgeous bathroom and three bedrooms. Some ten years ago, the house was sympathetically extended to create separate living space and could be used as an annex or even as air B+B. There is a secluded, charming rear garden plus a pretty front garden with side driveway providing off road parking for several vehicles.
Ground Floor
Entrance Porch
Double glazed entrance door to front, further original leaded double doors leading to:
Lounge
16' x 14' 7" (4.88m x 4.44m)
Double glazed bay window to front, traditional column radiators, original fireplace, staircase to first floor, oak flooring, opening to:
Kitchen/Diner
16' 4" x 16' 4" (4.98m x 4.98m)
Beautiful room with kitchen cupboards, fitted eye level double oven and grill, inset ceramic hob and extractor canopy over, cupboard housing wall mounted gas combination boiler, inset ceramic sink unit, wooden worktops, space and plumbing for washing machine and dishwasher, double glazed window to rear, double glazed French doors leading to rear garden, door leading to the Annexe.
Annexe
Lounge/Bedroom
16' x 8' 2" (4.88m x 2.49m)
Double glazed French doors to rear, upright radiator, laminate flooring.
Shower Room
Double shower stall with electric shower over, pedestal wash hand basin, low level WC, half tiled walls, extractor fan.
Kitchen
8' 4" x 9' 6" (2.54m x 2.90m)
Double glazed door to front, fitted kitchen units, inset stainless steel circular sink unit, fitted electric oven, space and plumbing for washing machine, laminate flooring.
First Floor
Landing
Spacious landing which was originally another bedroom and is now used by the current owners as a cosy seating area, double glazed window to rear, television point, original tiled fireplace.
Bedroom One
12' 8" x 11' 1" (3.86m x 3.38m)
Double glazed window to front, comprehensive range of built wardrobes, radiator, original tiled fireplace, television point.
Bedroom Two
11' 1" x 10' 1" (3.38m x 3.07m)
Double glazed window to rear, radiator, television point.
Bedroom Three
12' 4" x 8' (3.76m x 2.44m)
Double glazed window to front, radiator., television point.
Bathroom
White suite comprising panelled bath unit mixer taps and shower attachment, pedestal wash hand basin, low level WC, half tiled walls, traditional column radiator, double glazed window to rear.
Outside
Rear Garden
Mainly laid to lawn with an abundance of shrubs and flowering borders, paved patio seating area with Pergola, garden shed, outside tap, external power point and outside lighting.
Front Garden
Delightful frontage with external power, shingled driveway providing off road parking for several vehicles.
Property Location
Similar Properties
Semi-detached house For Sale Herne Bay Semi-detached house For Sale CT6 Herne Bay new homes for sale CT6 new homes for sale Flats for sale Herne Bay Flats To Rent Herne Bay Flats for sale CT6 Flats to Rent CT6 Herne Bay estate agents CT6 estate agents



.png)











