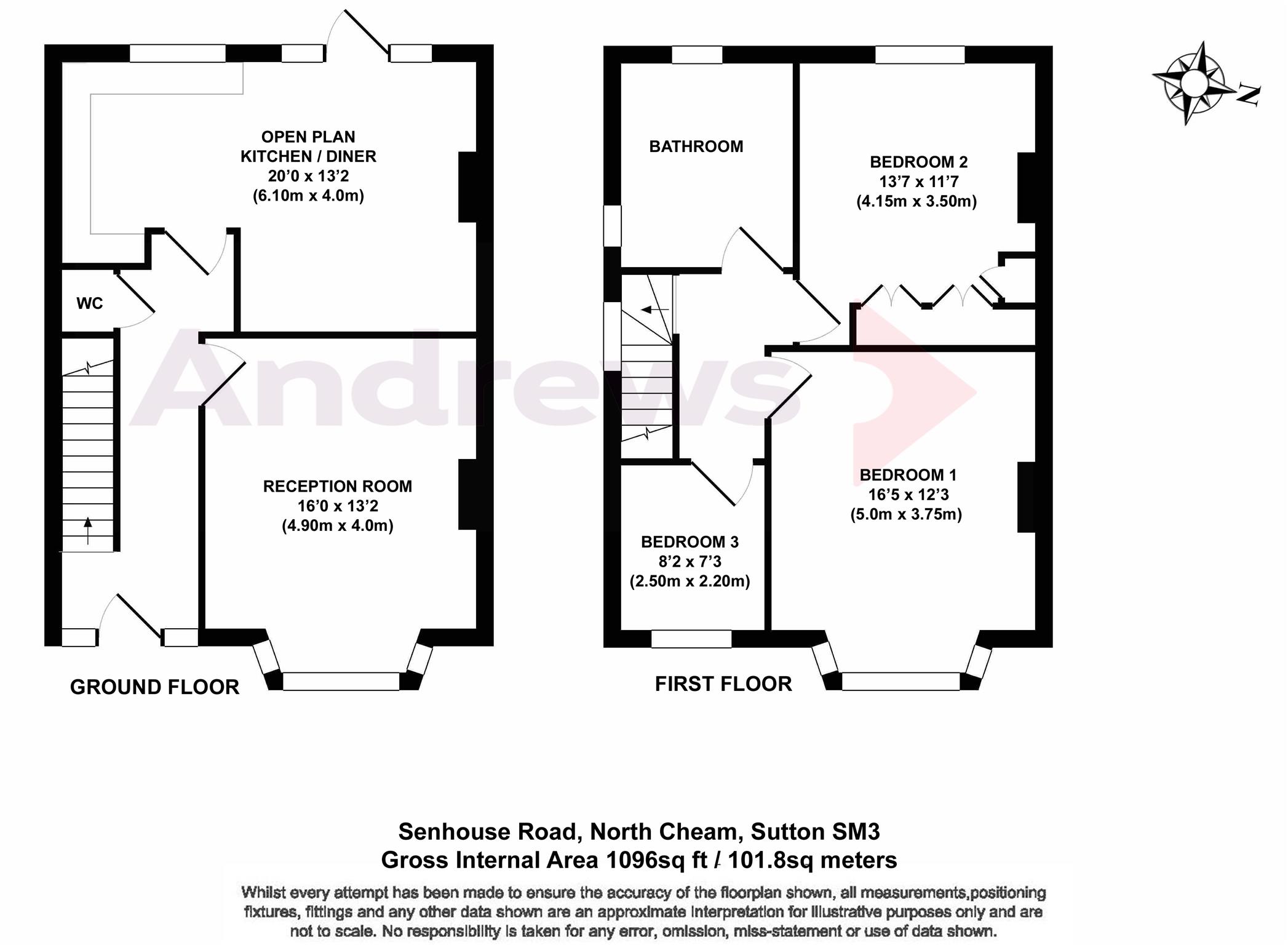3 Bedrooms Semi-detached house for sale in Senhouse Road, Sutton, Surrey SM3 | £ 560,000
Overview
| Price: | £ 560,000 |
|---|---|
| Contract type: | For Sale |
| Type: | Semi-detached house |
| County: | London |
| Town: | Sutton |
| Postcode: | SM3 |
| Address: | Senhouse Road, Sutton, Surrey SM3 |
| Bathrooms: | 1 |
| Bedrooms: | 3 |
Property Description
As you enter the property you'll find the hallway giving access to the downstairs WC, reception room and open plan kitchen/diner. The front reception room measures 16'0 x 12'2 and has a bay window. The open plan kitchen/diner measures 20'0 x 13'2 and has patio doors on to the garden.
Upstairs are 3 bedrooms, and a family bathroom. To the rear of the property is the garden which is ideal for entertaining. To the front you'll find ample off road parking and an additional piece of land to the left giving access through double gates to the garage at the rear.
Contact Andrews North Cheam to book a viewing.
Entrance Hall
Front aspect double glazed obscured glass windows, radiator, power points.
WC
Low level WC, hand basin, extractor fan, part tiled walls.
Reception Room (4.88m x 4.01m)
Front aspect double glazed bay window, TV point, phone point, power points, fireplace, door to hallway.
Open Plan Kitchen/Diner (6.10m x 4.01m)
Rear aspect double glazed window, part tiled walls, single sink drainer unit, cupboards and draws under, laminate worktops, plumbed for washing machine and dishwasher, room for range cooker, power points, gas boiler, radiator, tiled floor, patio doors to garden.
Landing
Loft access, side aspect window.
Bedroom 1 (5.00m x 3.73m)
Front aspect double glazed bay window, ceiling coving, spotlights, power points, TV point, radiator, door to landing.
Bedroom 2 (4.14m x 3.53m)
Rear aspect double glazed window, built in cupboard and wardrobes, radiator, ceiling coving, power points, door to landing.
Bedroom 3 (2.49m x 2.21m)
Front aspect double glazed window, power points, radiator, door to landing.
Bathroom
Rear aspect double glazed obscured glass window, heated towel rail, vanity unit with additional cupboards, draws and work top, low level WC, tiled walls and floor, inset bath, mixer shower taps, shower over, mirror with spot lights.
Garden
Fenced to the side and rear, access to garage from land to the left of the property via double gates, patio and lawn areas, outside tap and light.
Garage
Up and over door
Off Street Parking
Parking at the front via dipped curb, additional parking to the left of the house via double gates.
Disclaimer
Andrews Estate Agents are unable to confirm whether statutory consents have been obtained for the extension(s)/conversion/alterations. It is the responsibility of all prospective purchasers to ensure that they and their legal representatives make all necessary enquiries with regard to these alterations as part of any conveyancing.
Property Location
Similar Properties
Semi-detached house For Sale Sutton Semi-detached house For Sale SM3 Sutton new homes for sale SM3 new homes for sale Flats for sale Sutton Flats To Rent Sutton Flats for sale SM3 Flats to Rent SM3 Sutton estate agents SM3 estate agents



.png)










