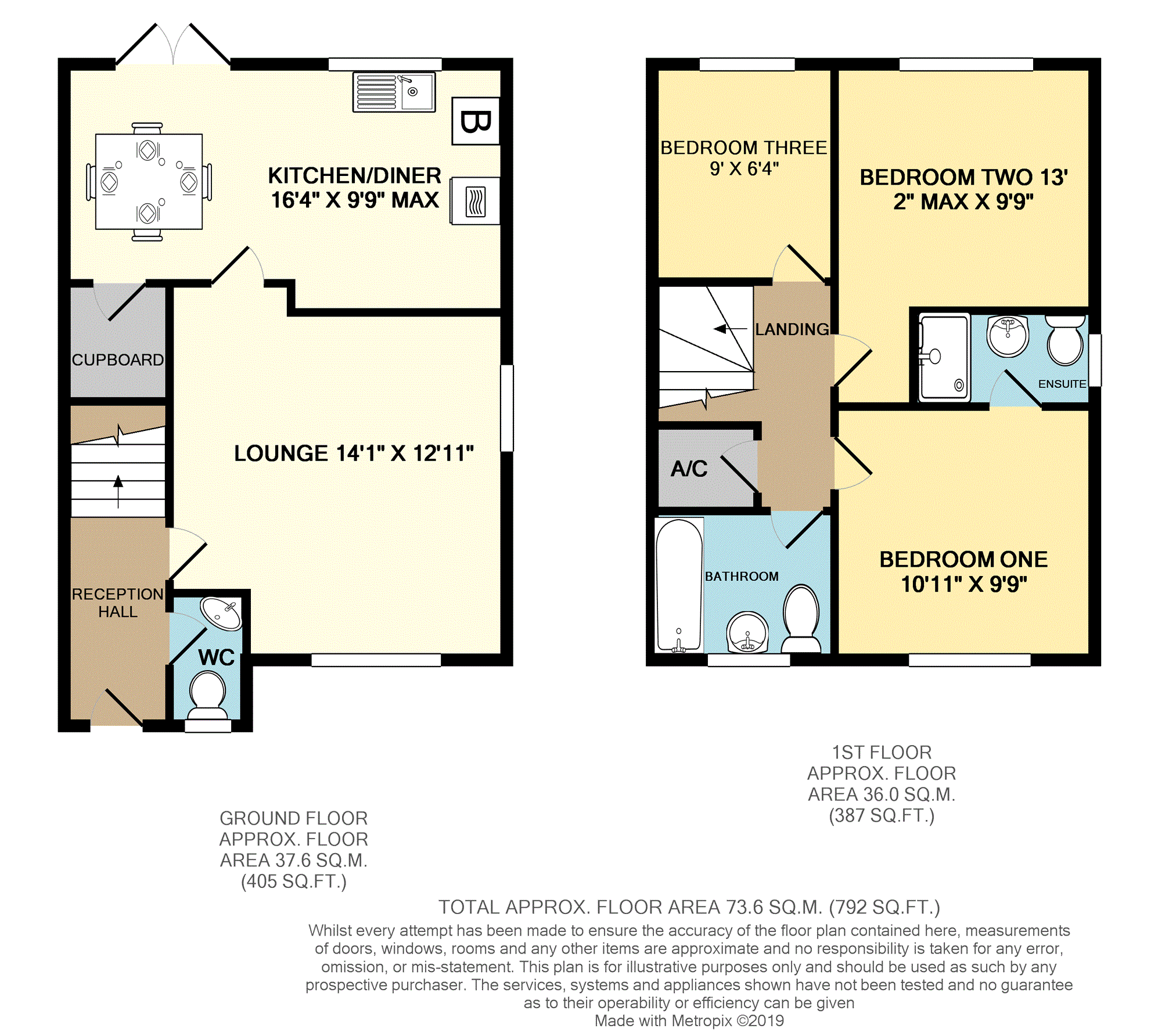3 Bedrooms Semi-detached house for sale in Sentinel Close, St Johns, Worcester WR2 | £ 240,000
Overview
| Price: | £ 240,000 |
|---|---|
| Contract type: | For Sale |
| Type: | Semi-detached house |
| County: | Worcestershire |
| Town: | Worcester |
| Postcode: | WR2 |
| Address: | Sentinel Close, St Johns, Worcester WR2 |
| Bathrooms: | 1 |
| Bedrooms: | 3 |
Property Description
A superb, beautifully presented modern 3 bedroom semi detached house with very well appointed accommodation throughout and being the ideal home for a young and growing family.
The property is delightfully situated on this highly sought after residential development overlooking a green at the front and is with ease of access to all local amenities, excellent schools and St Johns Centre. The City of Worcester itself affords furthermore extensive educational, leisure and shopping facilities.
The accommodation comprises welcoming reception hall, downstairs cloakroom, lounge, fine open plan kitchen/diner with built in appliances. 3 bedrooms, en suite shower room, separate family bathroom all benefitting from gas central heating and double glazing.
Externally there is a garage, private driveway providing off road parking and an enclosed southerly facing rear garden. **book A viewing 24/7 at purplebricks.Com**
Reception Hall
A welcoming reception hall approached via a double glazed front entrance door. Having "Karndean" wood effect flooring, ceiling light point, smoke alarm to ceiling, radiator, stairs to the first floor, telephone point, doors to downstairs cloakroom and lounge.
Downstairs Cloakroom
Comprising white suite having corner pedestal wash hand basin with mixer tap and tiled splash back behind, low level wc, "Karndean" wood effect flooring, radiator, ceiling light point, obscure double glazed window to front.
Lounge
14'1" X 12'11"
A delightful lounge with double glazed windows to front and side, "Karndean" wood effect flooring, 2 radiators, tv/satellite and telephone points, 2 ceiling light points, door to kitchen/diner.
Kitchen/Diner
16'4" X 8'10" widening to 9'9" max
A fine open plan kitchen/diner comprising a matching range of cream fronted wall and base cupboards, one separate 3 drawer stack, worktops, 4 ring gas hob with stainless steel splashback behind and extractor canopy over, built in electric oven, built in dishwasher, plumbing and space for washing machine, tall larder cupboard, space for upright fridge/freezer, concealed lighting beneath wall units, white brick effect tiled splash backs, "Karndean" tile effect flooring, double glazed window to rear, wall mounted combination gas fired boiler, built in wine rack, set of double glazed French doors opening through to the rear garden, ample space for dining table, separate ceiling light point to dining area, 6 recessed ceiling down lighters to kitchen area, useful under stairs cupboard, radiator.
Landing
With ceiling light point, smoke alarm to ceiling, built in airing cupboard, doors to 3 bedrooms and family bathroom.
Master Bedroom
10'11" X 9'9"
Having double glazed window to front, tv point, radiator, ceiling light point, door to en suite shower room.
En-Suite Shower Room
Comprising double tiled shower cubicle with mains shower unit and glazed sliding door/screen, low level wc, pedestal wash hand basin having mixer tap and tiled splash back behind, radiator, obscure double glazed window to side, shaver point, 3 ceiling down lighters, extractor fan to ceiling, "Karndean" tile effect flooring.
Bedroom Two
13'2" max. X 9'9"
An L shaped bedroom having double glazed window to rear with a fine view on the right towards the Malvern Hills, radiator, ceiling light point.
Bedroom Three
9' X 6'4"
With double glazed window to rear having same aspect as of bedroom two, radiator, ceiling light point, access to loft space.
Family Bathroom
Comprising white suite having panelled bath with mixer tap, pedestal wash hand basin with mixer tap, low level wc, tiled splash backs, radiator, obscure double glazed window to front, ceiling light point, extractor fan to ceiling, "Karndean" tile effect flooring.
Garage
There is a single garage with metal up and over door. 1 main lights & electricity points
Driveway
The driveway provides off road parking for 2 motor vehicles and leads to the garage. A wooden gate leads into the rear garden.
Front Garden
There is an established shrub border, lawn and paved pathway to the front entrance.
Rear Garden
An enclosed private and southerly facing rear garden having an initial paved terrace opening out onto a mature lawn with flower/shrub borders to either side and at the far end are gravelled areas ideal for displaying ornamental pots/plants. Fencing on two sides. Outside water tap.
Property Location
Similar Properties
Semi-detached house For Sale Worcester Semi-detached house For Sale WR2 Worcester new homes for sale WR2 new homes for sale Flats for sale Worcester Flats To Rent Worcester Flats for sale WR2 Flats to Rent WR2 Worcester estate agents WR2 estate agents



.png)











