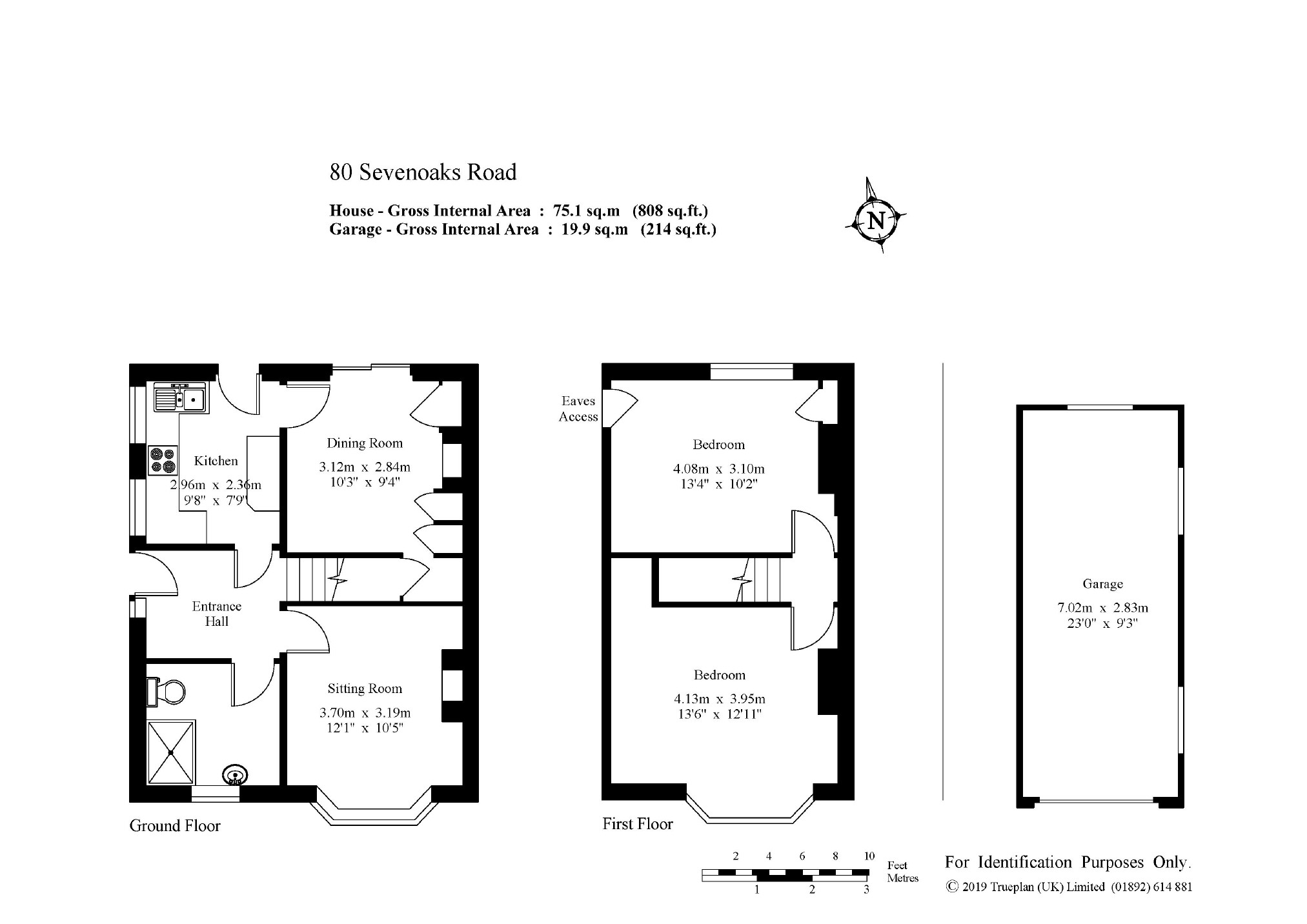2 Bedrooms Semi-detached house for sale in Sevenoaks Road, Borough Green, Sevenoaks TN15 | £ 330,000
Overview
| Price: | £ 330,000 |
|---|---|
| Contract type: | For Sale |
| Type: | Semi-detached house |
| County: | Kent |
| Town: | Sevenoaks |
| Postcode: | TN15 |
| Address: | Sevenoaks Road, Borough Green, Sevenoaks TN15 |
| Bathrooms: | 1 |
| Bedrooms: | 2 |
Property Description
A well presented 1930s semi detached house with potential to extend (subject to obtaining relevant consents) and an approximately 78ft rear garden, conveniently located close to the heart of the village of Borough Green. The accommodation comprises: Entrance hall, sitting room, dining room, kitchen and shower room on the ground floor; and landing and two double bedrooms on the first floor. The property also benefits from: Double glazing, gas fired central heating with new boiler installed in 2014, front and rear gardens, long driveway providing off road parking leading to gated access to rear garden and detached garage.
Borough Green offers a variety of shops, restaurants, public house, bar, churches, dentists, doctors, Reynolds Retreat Health Spa and Country Club, popular primary school and main line station (with services to London Victoria, Maidstone and Ashford International). Sevenoaks town centre, with its comprehensive range of shopping and leisure facilities and main line station (with services to London Bridge, Cannon Street and Charing Cross) is approximately 6.2 miles away. Access to the M20/M26 is approximately 1.6/2.2 miles away.
Front Shot
Accommodation
Entrance Hall
Part opaque double-glazed UPVC entrance door and opaque double glazed window to side. Carpeted stairs to first floor. Ceiling rose to coved ceiling. Radiator. Fitted carpet. Doors to sitting room, kitchen and shower room.
Sitting Room
Double glazed bay window to front. Fireplace with wood burning cast iron stove and stone hearth. Ceiling Rose. Radiator. Fitted carpet.
Additional Photo
Kitchen
Two double glazed windows to side and a part opaque double glazed UPVC door to rear leading to garden. Fitted with a range of wall and base units with oak effect laminate worktops and tiled splash-backs. Inset stainless steel one-and-a-half sink with drainer. Inset four ring induction hob with extractor hood above and built-in oven below. Spaces for: Washing machine, fridge/freezer and dishwasher. Coved ceiling. Radiator. Beech effect vinyl flooring.
Additional Photo
Dining Room
Double glazed patio door with matching side panel to rear leading to garden. Fireplace. Fitted cupboards to both sides of chimney, one cupboard houses Worcester gas fired boiler (installed in 2014). Under-stairs storage cupboard housing an electric meter and a consumer unit. Exposed wooden floorboards.
Additional Photo
Shower Room
Opaque double glazed window to front. White suite comprising: WC, pedestal wash basin and large tiled shower cubicle. Coved ceiling. Part-tiled walls. Radiator. Vinyl floor tiles.
First Floor
Landing
Hatch to loft. Fitted carpet. Doors to Bedrooms.
Bedroom One
Double glazed bay window to front with partial pleasant rural views. Radiator. Fitted carpet.
Additional Photo
Bedroom Two
Double glazed window to rear. Feature cast iron fireplace with a fitted cupboard in recess. Picture rail. Radiator. Fitted carpet.
Additional Photo
Outside
Front Garden & Driveway
Approximately 44ft. Mainly laid to lawn with borders stocked with a variety of flowering plants and shrubs. Outside light. Long driveway providing off road parking leading to rear garden and detached garage.
Detached Garage
Up-and-over-door to front. Two windows to side and a window to the rear. (Roof replaced in 2018).
Rear Garden
Approximately 78ft. Paved patio adjacent to rear of property with borders stocked with flowering plants and shrubs. Path leading to rear of garden. At rear of garden is an area laid to gravel. Shed. Outside light.
Additional Photo
Additional Photo
Property Misdescriptions Act 1991 The agent has not tested any apparatus, fixtures and fittings or services and so cannot verify that they are in working order or fit for their purpose. A buyer is advised to obtain verification from their solicitor or surveyor.
Property Location
Similar Properties
Semi-detached house For Sale Sevenoaks Semi-detached house For Sale TN15 Sevenoaks new homes for sale TN15 new homes for sale Flats for sale Sevenoaks Flats To Rent Sevenoaks Flats for sale TN15 Flats to Rent TN15 Sevenoaks estate agents TN15 estate agents



.bmp)



