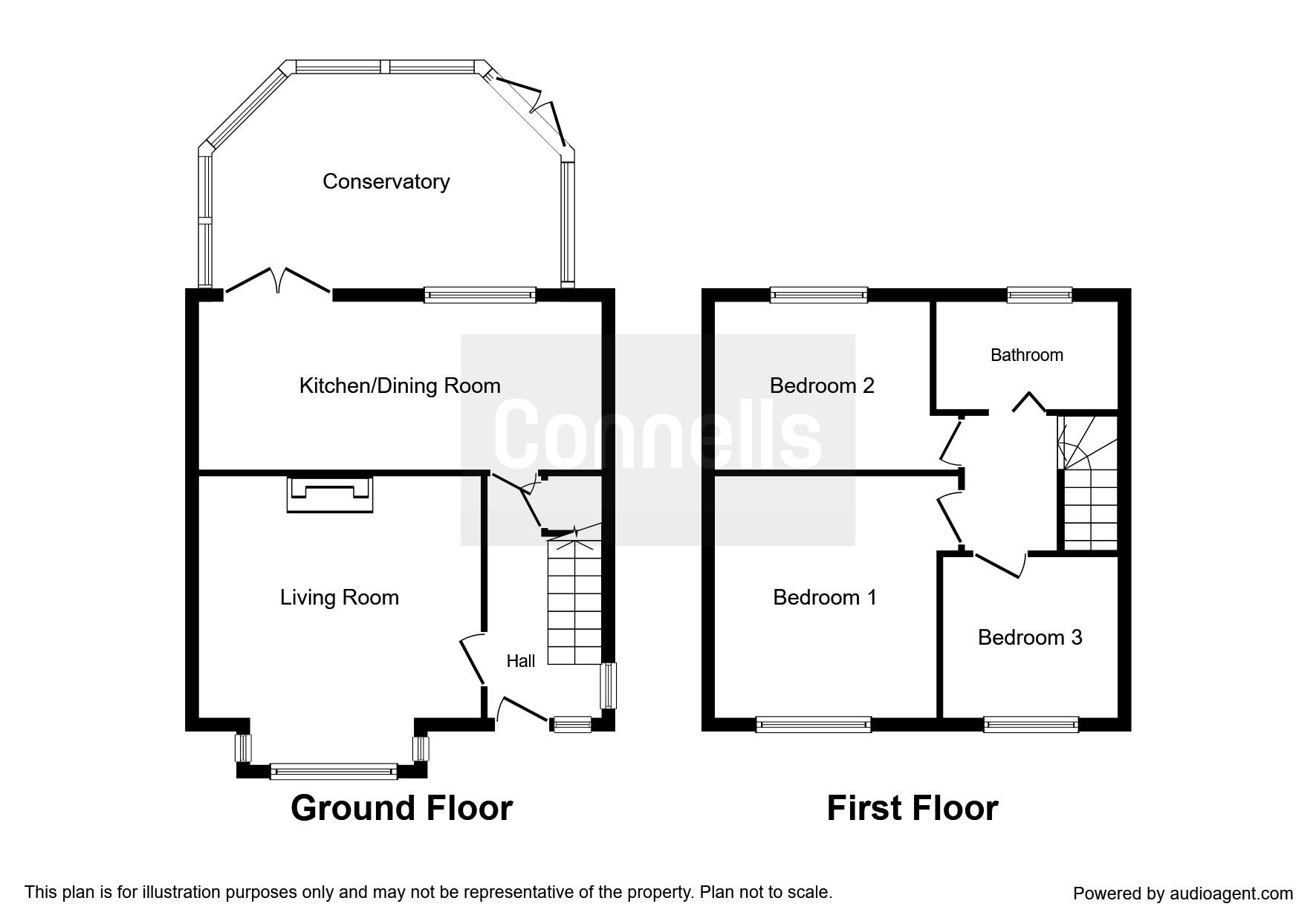3 Bedrooms Semi-detached house for sale in Severn Avenue, Swindon SN25 | £ 260,000
Overview
| Price: | £ 260,000 |
|---|---|
| Contract type: | For Sale |
| Type: | Semi-detached house |
| County: | Wiltshire |
| Town: | Swindon |
| Postcode: | SN25 |
| Address: | Severn Avenue, Swindon SN25 |
| Bathrooms: | 1 |
| Bedrooms: | 3 |
Property Description
Summary
open house - Saturday 26th January 11:00 - 13:00, contact us for details.
Located in Greenmeadow is this recently renovated three bedroom semi detached home offering entrance porch, entrance hall, lounge, conservatory, kitchen/diner, three bedrooms, bathroom, front and rear gardens and a block paved driveway. A viewing of this property is highly recommended.
Description
A superb recently renovated three bedroom semi detached family home located in the residential area of Greenmeadow, North Swindon, excellently located for access to local schools, amenities and transport links. The property briefly comprises entrance porch, entrance hall, lounge, conservatory, kitchen/diner, three bedrooms, family bathroom, front and rear gardens and block paved driveway for two/three cars.
Internal Features
Ground Floor
Entrance Porch
Double glazed door to front aspect. Two double glazed windows to front aspect.
Entrance Hall
Double glazed window to side aspect. Under stairs storage cupboard. Stairs rising to the first floor accommodation. Wood effect laminate flooring. Hive thermostat. Doors leading to the lounge and kitchen/diner.
Lounge 13' 7" max x 13' 3" max ( 4.14m max x 4.04m max )
Double glazed bay window to front aspect. Radiator. Wood effect laminate flooring. Fireplace with wood burner. TV point. Telephone point.
Conservatory 15' 10" x 9' 9" ( 4.83m x 2.97m )
Double glazed windows to rear and side aspects. Double glazed patio doors to garden. Radiator. Suspended tiled ceiling with spotlights. Tiled floor.
Kitchen / Diner 19' 11" x 8' 3" ( 6.07m x 2.51m )
Double glazed window to rear aspect. Double glazed French doors leading to conservatory. Fitted kitchen comprising a range of base and wall units with cupboards and drawers. Work surfaces. Sink drainer unit. Tiling to water sensitive areas. Integral electric oven and gas hob with extractor hood over. Space and plumbing for a washing machine and dishwasher. Radiator. Tiled floor.
First Floor Landing
Double glazed window to side aspect. Stairs rising from the ground floor. Loft access. Doors to:
Bedroom One 11' 2" x 11' plus door recess ( 3.40m x 3.35m plus door recess )
Double glazed window to rear aspect. Radiator.
Bedroom Two 10' 7" x 8' 5" plus door recess ( 3.23m x 2.57m plus door recess )
Double glazed window to front aspect. Radiator.
Bedroom Three 8' 5" x 7' 5" max ( 2.57m x 2.26m max )
Double glazed window to front aspect. Built-in storage recess housing gas boiler.
Bathroom
Obscured double glazed window to rear aspect. White suite comprising paneled bath with mixer taps and shower over. Wash hand basin set in vanity unit. Low level WC. Fully tiled. Radiator. Tiled floor. Bathroom cabinet with mirrored door and down lights.
External Features
Front Garden
Block paved with gates to rear garden. Area of lawn and stone shingle.
Rear Garden
Enclosed with paved patio to area of lawn. Playhouse. Pathway to further paved area and shed. Lawn with flower and shrub border.
Directions
Available on request.
1. Money laundering regulations - Intending purchasers will be asked to produce identification documentation at a later stage and we would ask for your co-operation in order that there will be no delay in agreeing the sale.
2: These particulars do not constitute part or all of an offer or contract.
3: The measurements indicated are supplied for guidance only and as such must be considered incorrect.
4: Potential buyers are advised to recheck the measurements before committing to any expense.
5: Connells has not tested any apparatus, equipment, fixtures, fittings or services and it is the buyers interests to check the working condition of any appliances.
6: Connells has not sought to verify the legal title of the property and the buyers must obtain verification from their solicitor.
Property Location
Similar Properties
Semi-detached house For Sale Swindon Semi-detached house For Sale SN25 Swindon new homes for sale SN25 new homes for sale Flats for sale Swindon Flats To Rent Swindon Flats for sale SN25 Flats to Rent SN25 Swindon estate agents SN25 estate agents



.png)











